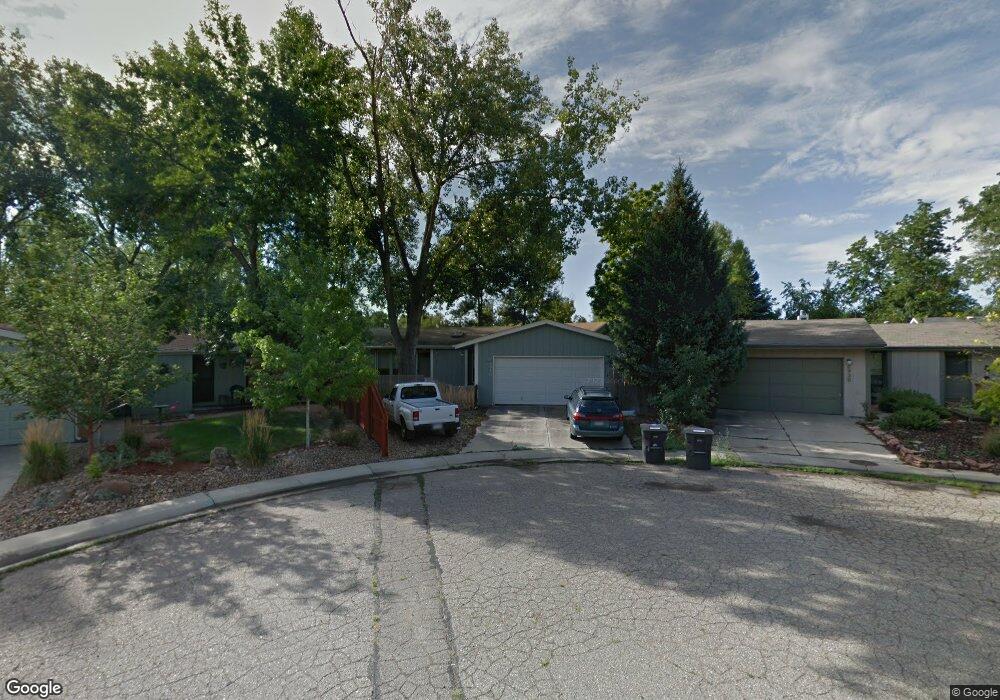6930 Niwot Square Niwot, CO 80503
Niwot NeighborhoodEstimated Value: $654,000 - $745,000
4
Beds
3
Baths
1,934
Sq Ft
$367/Sq Ft
Est. Value
About This Home
This home is located at 6930 Niwot Square, Niwot, CO 80503 and is currently estimated at $710,540, approximately $367 per square foot. 6930 Niwot Square is a home located in Boulder County with nearby schools including Niwot Elementary School, Sunset Middle School, and Niwot High School.
Ownership History
Date
Name
Owned For
Owner Type
Purchase Details
Closed on
Feb 9, 2022
Sold by
Op Spe Phx1 Llc
Bought by
Enterkin Brittany
Current Estimated Value
Home Financials for this Owner
Home Financials are based on the most recent Mortgage that was taken out on this home.
Original Mortgage
$545,000
Outstanding Balance
$473,464
Interest Rate
3.55%
Mortgage Type
New Conventional
Estimated Equity
$237,076
Purchase Details
Closed on
Jan 4, 2022
Sold by
Wempe Wendy and Borenstein Steven
Bought by
Phx1 Op Spe
Home Financials for this Owner
Home Financials are based on the most recent Mortgage that was taken out on this home.
Original Mortgage
$545,000
Outstanding Balance
$473,464
Interest Rate
3.55%
Mortgage Type
New Conventional
Estimated Equity
$237,076
Purchase Details
Closed on
Feb 14, 2005
Sold by
Appelman Sharon S and Appelman Wade C
Bought by
Wempe Wendy
Home Financials for this Owner
Home Financials are based on the most recent Mortgage that was taken out on this home.
Original Mortgage
$180,000
Interest Rate
5.82%
Mortgage Type
Purchase Money Mortgage
Purchase Details
Closed on
May 28, 1999
Sold by
Jones Pamela P and Jones Harry B
Bought by
Appelman Sharon S
Home Financials for this Owner
Home Financials are based on the most recent Mortgage that was taken out on this home.
Original Mortgage
$106,568
Interest Rate
6.91%
Purchase Details
Closed on
Oct 13, 1995
Sold by
Hart Joseph K and Hart Amy M
Bought by
Jones Pamela P
Home Financials for this Owner
Home Financials are based on the most recent Mortgage that was taken out on this home.
Original Mortgage
$155,777
Interest Rate
7.76%
Mortgage Type
FHA
Purchase Details
Closed on
Oct 25, 1993
Sold by
Hart Joseph K
Bought by
Hart Joseph K
Home Financials for this Owner
Home Financials are based on the most recent Mortgage that was taken out on this home.
Original Mortgage
$86,880
Interest Rate
6.96%
Mortgage Type
FHA
Purchase Details
Closed on
Dec 27, 1985
Bought by
Wempe Wendy and Wempe Steven Borenstein
Create a Home Valuation Report for This Property
The Home Valuation Report is an in-depth analysis detailing your home's value as well as a comparison with similar homes in the area
Home Values in the Area
Average Home Value in this Area
Purchase History
| Date | Buyer | Sale Price | Title Company |
|---|---|---|---|
| Enterkin Brittany | $607,500 | First American Title | |
| Phx1 Op Spe | $567,700 | First American Title | |
| Wempe Wendy | $240,000 | Land Title | |
| Appelman Sharon S | $188,900 | Stewart Title | |
| Jones Pamela P | $164,000 | Land Title | |
| Hart Joseph K | -- | -- | |
| Wempe Wendy | $88,900 | -- |
Source: Public Records
Mortgage History
| Date | Status | Borrower | Loan Amount |
|---|---|---|---|
| Open | Enterkin Brittany | $545,000 | |
| Previous Owner | Wempe Wendy | $180,000 | |
| Previous Owner | Appelman Sharon S | $106,568 | |
| Previous Owner | Jones Pamela P | $155,777 | |
| Previous Owner | Hart Joseph K | $86,880 |
Source: Public Records
Tax History Compared to Growth
Tax History
| Year | Tax Paid | Tax Assessment Tax Assessment Total Assessment is a certain percentage of the fair market value that is determined by local assessors to be the total taxable value of land and additions on the property. | Land | Improvement |
|---|---|---|---|---|
| 2025 | $3,923 | $40,269 | $13,294 | $26,975 |
| 2024 | $3,923 | $40,269 | $13,294 | $26,975 |
| 2023 | $3,871 | $39,497 | $12,295 | $30,887 |
| 2022 | $3,297 | $32,068 | $11,037 | $21,031 |
| 2021 | $3,341 | $32,990 | $11,354 | $21,636 |
| 2020 | $3,144 | $31,124 | $4,648 | $26,476 |
| 2019 | $3,094 | $31,124 | $4,648 | $26,476 |
| 2018 | $2,612 | $26,402 | $4,248 | $22,154 |
| 2017 | $2,460 | $29,189 | $4,696 | $24,493 |
| 2016 | $2,396 | $25,178 | $5,015 | $20,163 |
| 2015 | $2,282 | $21,548 | $5,652 | $15,896 |
| 2014 | $2,212 | $21,548 | $5,652 | $15,896 |
Source: Public Records
Map
Nearby Homes
- 8050 Niwot Rd Unit 1
- 8050 Niwot Rd Unit 28
- 8050 Niwot Rd Unit 40
- 8060 Niwot Rd Unit 66E
- 8060 Niwot Rd Unit 34
- 8076 Meadowdale Square
- 8180 Dry Creek Cir
- 7464 Whirlaway Ln
- 7284 Dry Creek Rd
- 8400 Sawtooth Ln
- 8461 Pawnee Ln
- 3625 Nimbus Rd
- 8748 Skyland Dr
- 6789 Niwot Rd
- 7204 Spring Creek Cir
- 8896 Niwot Rd
- 8020 N 81st St
- 7466 Park Lane Rd
- 6541 Legend Ridge Trail
- 6557 Legend Ridge Trail
- 6930 Niwot Square Dr
- 6940 Niwot Square
- 6920 Niwot Square
- 7614 Nikau Dr
- 7624 Nikau Dr
- 7592 Nikau Dr
- 6910 Niwot Square
- 6963 Totara Place
- 7634 Nikau Dr
- 6955 Niwot Square
- 6957 Totara Place
- 7582 Nikau Dr
- 6949 Conifer Ct
- 7644 Nikau Dr
- 6953 Totara Place
- 7578 Nikau Dr
- 7629 Nikau Dr
- 7654 Nikau Dr
- 6947 Totara Place
- 7597 Nikau Dr
