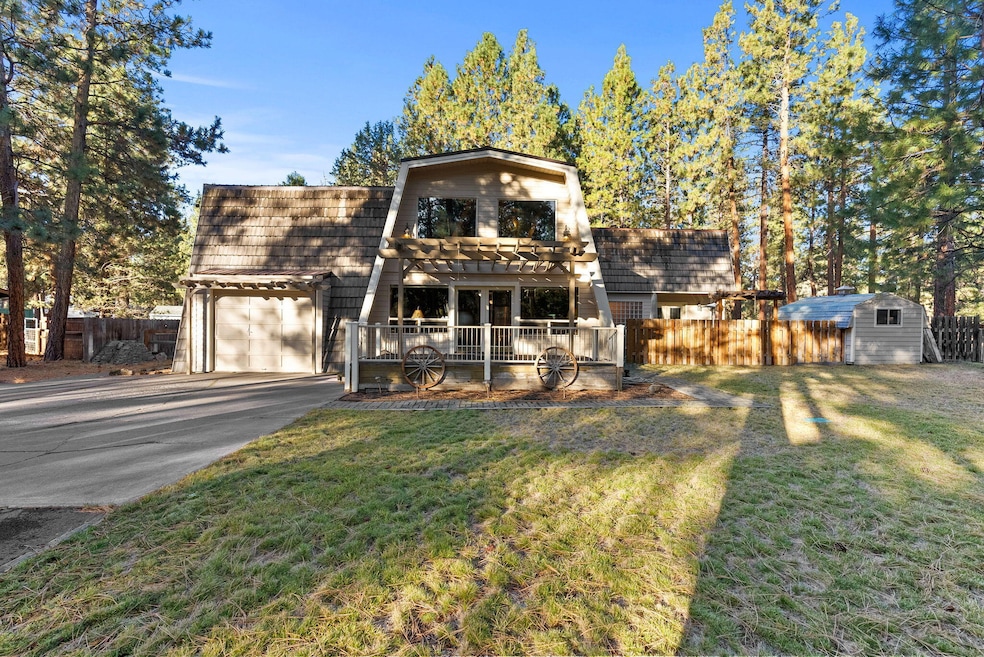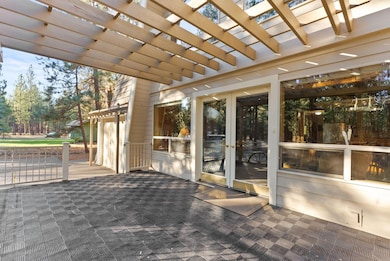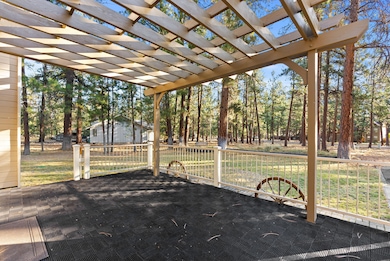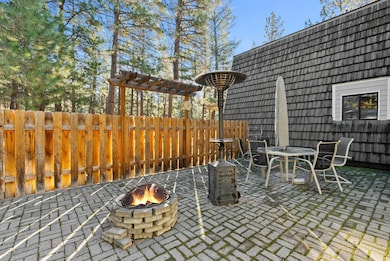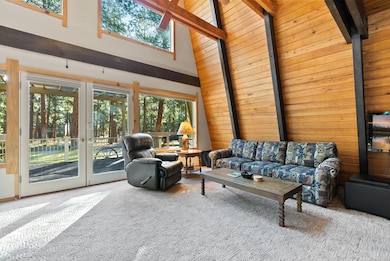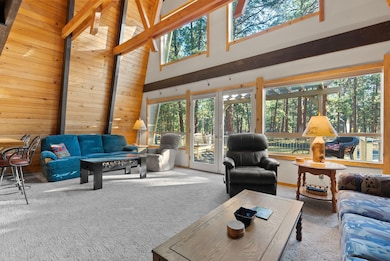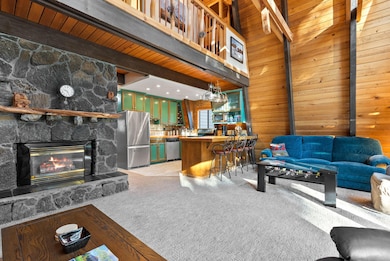
69301 Lariat Sisters, OR 97759
Estimated payment $4,053/month
Highlights
- Very Popular Property
- Heated In Ground Pool
- Fireplace in Primary Bedroom
- Sisters Elementary School Rated A-
- Clubhouse
- Covered Deck
About This Home
Furnished Retreat! Spacious 2,513-SF home in Tollgate, Sisters, Oregon - ideal second home or vacation rental, with most furnishings included! Generous 0.57-acre lot, fenced yard, 3 bedrooms, 2.5 baths, 1-car garage, 185-SF storage shed, 85-SF garden shed, and circular driveway. Light fills the bright great room, featuring soaring vaulted ceilings, impressive timber frame trusses, and a propane fireplace, as well as a kitchen, breakfast bar, and a separate dining room. The 2003 addition included the main-level primary suite with a second propane fireplace, jetted tub, and a walk-in closet, plus a 500 SF ''hidden'' upstairs bonus room. Enjoy the serene outdoors on the front deck, covered rear deck, paver patio, or upstairs balcony. The durable Mansard tile roof provides lasting protection. Tollgate amenities are fantastic, featuring a sparkling pool, pickleball/tennis, basketball, park, community hall, snow removal, and more! Enjoy direct access to the National Forest trail system!
Home Details
Home Type
- Single Family
Est. Annual Taxes
- $4,471
Year Built
- Built in 1974
Lot Details
- 0.57 Acre Lot
- Fenced
- Level Lot
- Property is zoned RR10, RR10
HOA Fees
- $114 Monthly HOA Fees
Parking
- 1 Car Detached Garage
- Driveway
Property Views
- Territorial
- Neighborhood
Home Design
- Stem Wall Foundation
- Frame Construction
- Tile Roof
Interior Spaces
- 2,513 Sq Ft Home
- 2-Story Property
- Vaulted Ceiling
- Ceiling Fan
- Propane Fireplace
- Great Room with Fireplace
- Dining Room
- Loft
- Bonus Room
Kitchen
- Eat-In Kitchen
- Breakfast Bar
- Range
- Microwave
- Tile Countertops
Flooring
- Wood
- Carpet
- Laminate
- Vinyl
Bedrooms and Bathrooms
- 3 Bedrooms
- Primary Bedroom on Main
- Fireplace in Primary Bedroom
- Double Vanity
- Soaking Tub
- Bathtub with Shower
Laundry
- Laundry Room
- Dryer
- Washer
Pool
- Heated In Ground Pool
- Fence Around Pool
Outdoor Features
- Covered Deck
- Patio
- Shed
- Storage Shed
- Front Porch
Schools
- Sisters Elementary School
- Sisters Middle School
- Sisters High School
Utilities
- Cooling System Mounted To A Wall/Window
- Space Heater
- Heating System Uses Propane
- Wall Furnace
- Water Heater
- Septic Tank
- Private Sewer
- Leach Field
- Fiber Optics Available
- Phone Available
- Cable TV Available
Listing and Financial Details
- Exclusions: Snow Blower
- Tax Lot 39
- Assessor Parcel Number 135498
Community Details
Overview
- Tollgate Subdivision
- Property is near a preserve or public land
Recreation
- Tennis Courts
- Pickleball Courts
- Sport Court
- Community Playground
- Community Pool
- Park
- Trails
- Snow Removal
Additional Features
- Clubhouse
- Building Fire-Resistance Rating
Map
Home Values in the Area
Average Home Value in this Area
Tax History
| Year | Tax Paid | Tax Assessment Tax Assessment Total Assessment is a certain percentage of the fair market value that is determined by local assessors to be the total taxable value of land and additions on the property. | Land | Improvement |
|---|---|---|---|---|
| 2024 | $4,332 | $275,830 | -- | -- |
| 2023 | $4,211 | $267,800 | $0 | $0 |
| 2022 | $3,883 | $252,430 | $0 | $0 |
| 2021 | $3,905 | $245,080 | $0 | $0 |
| 2020 | $3,709 | $245,080 | $0 | $0 |
| 2019 | $3,621 | $237,950 | $0 | $0 |
| 2018 | $3,505 | $231,020 | $0 | $0 |
| 2017 | $3,398 | $224,300 | $0 | $0 |
| 2016 | $3,356 | $217,770 | $0 | $0 |
| 2015 | $3,146 | $211,430 | $0 | $0 |
| 2014 | $3,044 | $205,280 | $0 | $0 |
Property History
| Date | Event | Price | List to Sale | Price per Sq Ft |
|---|---|---|---|---|
| 10/21/2025 10/21/25 | For Sale | $680,000 | -- | $271 / Sq Ft |
Purchase History
| Date | Type | Sale Price | Title Company |
|---|---|---|---|
| Warranty Deed | $161,000 | Amerititle | |
| Warranty Deed | $363,300 | Amerititle |
Mortgage History
| Date | Status | Loan Amount | Loan Type |
|---|---|---|---|
| Previous Owner | $290,640 | Unknown |
About the Listing Agent

Suzanne Carvlin, Principal Broker
REALTOR®, GRI, ABR, SRS, RENE, RSPS, e-PRO®
I bring over 25 years of experience in marketing, design, and event production to my real estate profession. Serving in management at Nordstrom Corporation for 17 years in Los Angeles sharpened my professional expertise. I repurposed my skills into real estate after relocating to Sisters Country over 10 years ago when my husband and I made a major life-enhancing move from urban dwellers to live on a
Suzanne's Other Listings
Source: Oregon Datashare
MLS Number: 220210975
APN: 135498
- 69307 Scabbard
- 69215 Martingale
- 69322 Hackamore
- 69362 Lariat
- 69210 Harness
- 14904 Snafflebit
- 14853 Crupper
- 14850 Stagecoach
- 14842 Stagecoach
- 1705 W Williamson Ave
- 1660 W Williamson Ave
- 1639 W Williamson Ave
- 14850 Schooner
- 958 N Trinity Way
- 928 N Trinity Way
- 556 Mckinney Ranch Rd
- 1602 W Hill Ave
- 720 N Hindeman St
- 746 N Roundhouse Ct
- 771 N Brooks Camp Rd
- 14579 Crossroads Loop
- 210 N Woodson St
- 10576 Village Loop Unit ID1330996P
- 11043 Village Loop Unit ID1330989P
- 951 Golden Pheasant Dr Unit ID1330988P
- 1485 Murrelet Dr
- 1485 Murrelet Dr Unit 2
- 13400 SW Cinder Dr
- 4399 SW Coyote Ave
- 1640 SW 35th St
- 3006 SW Glacier Ave
- 3750 SW Badger Ave
- 4633 SW 37th St
- 2960 NW Northwest Way
- 3759 SW Badger Ave
- 451 NW 25th St
- 418 NW 17th St Unit 3
- 2380 NW Debron Ln
- 2090 SW Umatilla Ave
- 2500 NW Regency St
