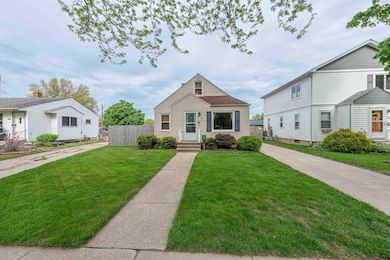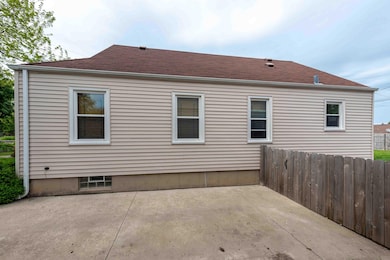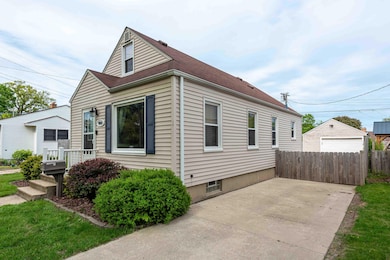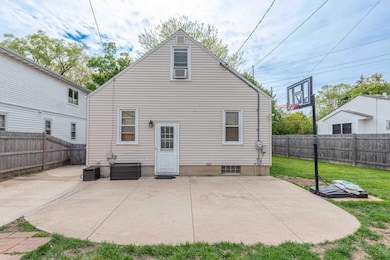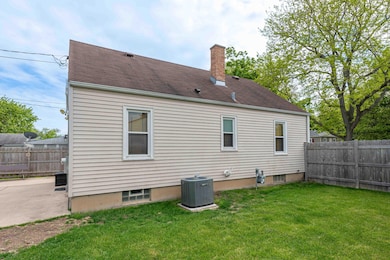
6931 43rd Ave Kenosha, WI 53142
Forest Park NeighborhoodEstimated payment $1,823/month
Highlights
- Cape Cod Architecture
- Main Floor Bedroom
- 1 Car Detached Garage
- Property is near public transit
- Fenced Yard
- Patio
About This Home
Welcome to this adorable Cape Cod nestled at the end of a peaceful road with no through trafficperfect for privacy and relaxation. This home boasts a spacious fenced-in yard, ideal for kids, pets, and outdoor fun. Enjoy gatherings on the large patio or retreat to the 1-car garage for extra storage or parking. Inside, you'll find 3 comfortable bedrooms and a beautifully updated full bath. The modern kitchen features stylish finishes and ample cabinetry, seamlessly blending charm with functionality. A partially finished basement offers additional living spaceperfect for a playroom, home office, or gym. Whether you're starting out, settling down, or looking for your forever home, this property has everything you need.
Last Listed By
Better Homes and Gardens Real Estate Power Realty License #56989-90 Listed on: 05/28/2025

Home Details
Home Type
- Single Family
Est. Annual Taxes
- $3,076
Year Built
- 1954
Lot Details
- 6,970 Sq Ft Lot
- Fenced Yard
Parking
- 1 Car Detached Garage
- Driveway
Home Design
- Cape Cod Architecture
- Poured Concrete
- Vinyl Siding
Interior Spaces
- Partially Finished Basement
- Basement Fills Entire Space Under The House
Kitchen
- Oven
- Range
- Microwave
- Dishwasher
Bedrooms and Bathrooms
- 3 Bedrooms
- Main Floor Bedroom
- 1 Full Bathroom
Laundry
- Dryer
- Washer
Schools
- Forest Park Elementary School
- Lance Middle School
- Indian Trail High School & Academy
Utilities
- Forced Air Heating and Cooling System
- Heating System Uses Natural Gas
- High Speed Internet
- Cable TV Available
Additional Features
- Patio
- Property is near public transit
Community Details
- Forest Park Subdivision
Listing and Financial Details
- Exclusions: Seller's Personal Property.
- Assessor Parcel Number 0212202404002
Map
Home Values in the Area
Average Home Value in this Area
Tax History
| Year | Tax Paid | Tax Assessment Tax Assessment Total Assessment is a certain percentage of the fair market value that is determined by local assessors to be the total taxable value of land and additions on the property. | Land | Improvement |
|---|---|---|---|---|
| 2024 | $3,023 | $131,200 | $22,600 | $108,600 |
| 2023 | $3,067 | $131,200 | $22,600 | $108,600 |
| 2022 | $3,067 | $131,200 | $22,600 | $108,600 |
| 2021 | $3,145 | $131,200 | $22,600 | $108,600 |
| 2020 | $3,441 | $131,200 | $22,600 | $108,600 |
| 2019 | $3,130 | $131,200 | $22,600 | $108,600 |
| 2018 | $3,079 | $105,400 | $22,600 | $82,800 |
| 2017 | $2,911 | $105,400 | $22,600 | $82,800 |
| 2016 | $2,782 | $105,400 | $22,600 | $82,800 |
| 2015 | $3,070 | $111,900 | $26,600 | $85,300 |
| 2014 | $3,056 | $111,900 | $26,600 | $85,300 |
Property History
| Date | Event | Price | Change | Sq Ft Price |
|---|---|---|---|---|
| 05/28/2025 05/28/25 | For Sale | $280,000 | +93.1% | $204 / Sq Ft |
| 10/03/2016 10/03/16 | Sold | $145,000 | 0.0% | $106 / Sq Ft |
| 08/13/2016 08/13/16 | Pending | -- | -- | -- |
| 08/12/2016 08/12/16 | For Sale | $145,000 | -- | $106 / Sq Ft |
Purchase History
| Date | Type | Sale Price | Title Company |
|---|---|---|---|
| Deed | $145,000 | -- | |
| Quit Claim Deed | -- | -- | |
| Warranty Deed | $159,500 | -- |
Mortgage History
| Date | Status | Loan Amount | Loan Type |
|---|---|---|---|
| Open | $142,373 | FHA | |
| Previous Owner | $137,700 | New Conventional |
Similar Homes in Kenosha, WI
Source: Metro MLS
MLS Number: 1919648
APN: 02-122-02-404-002

