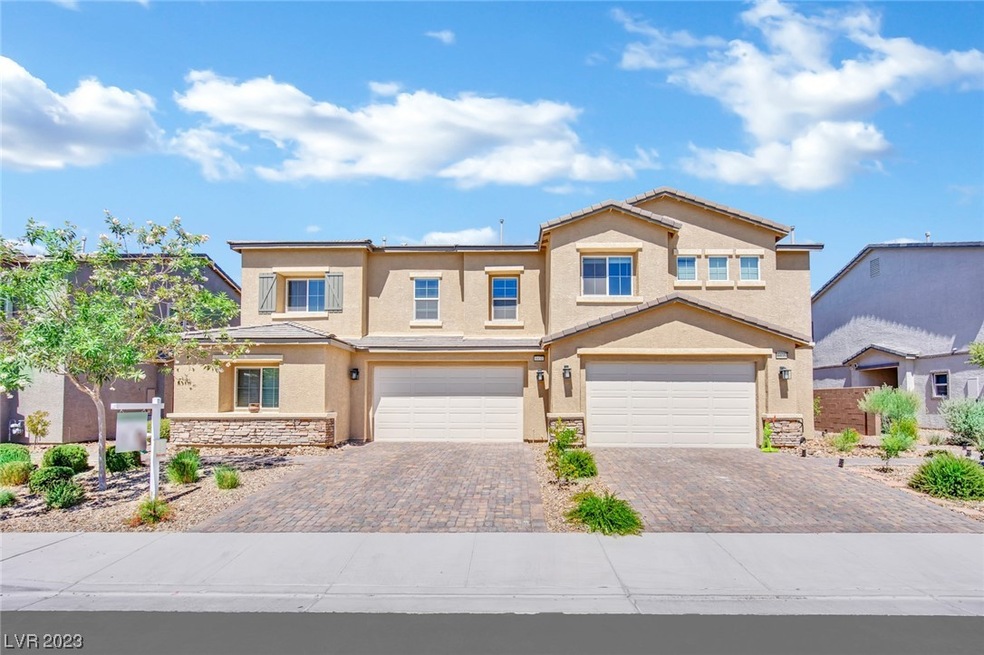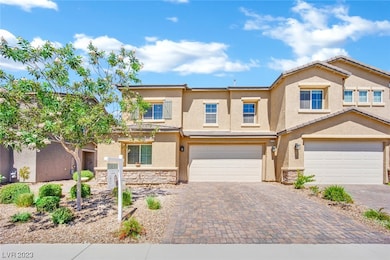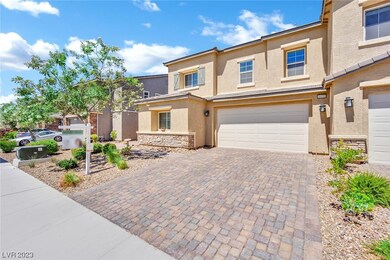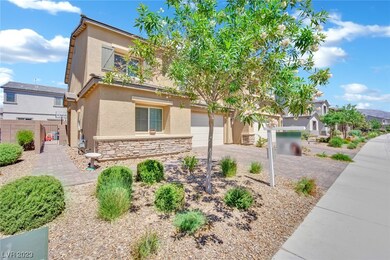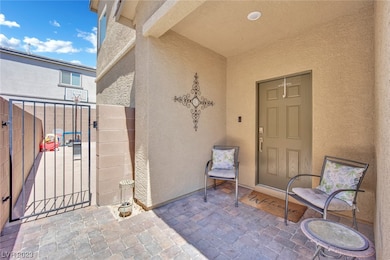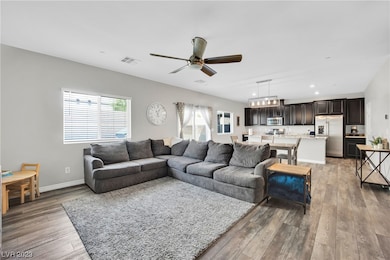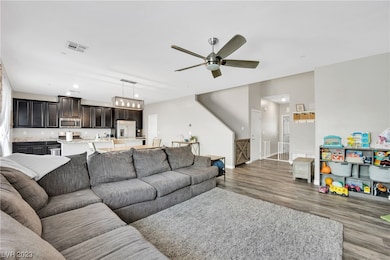
$375,000
- 3 Beds
- 2.5 Baths
- 1,588 Sq Ft
- 3309 Jamaica Princess Place
- Unit 3
- North Las Vegas, NV
Your dream Townhome awaits in the highly sought after Aliante community! Nice Floorplan offers 3 bedrooms, 2.5 baths, and a spacious private backyard-an incredible find in a townhome! Step into the heart of the home: a kitchen set to dazzle with Newer granite countertops. Enjoy the convenience of a 2-car garage, while the community amenities, including a sparkling pool and park, make every day
Ryan Crighton Rothwell Gornt Companies
