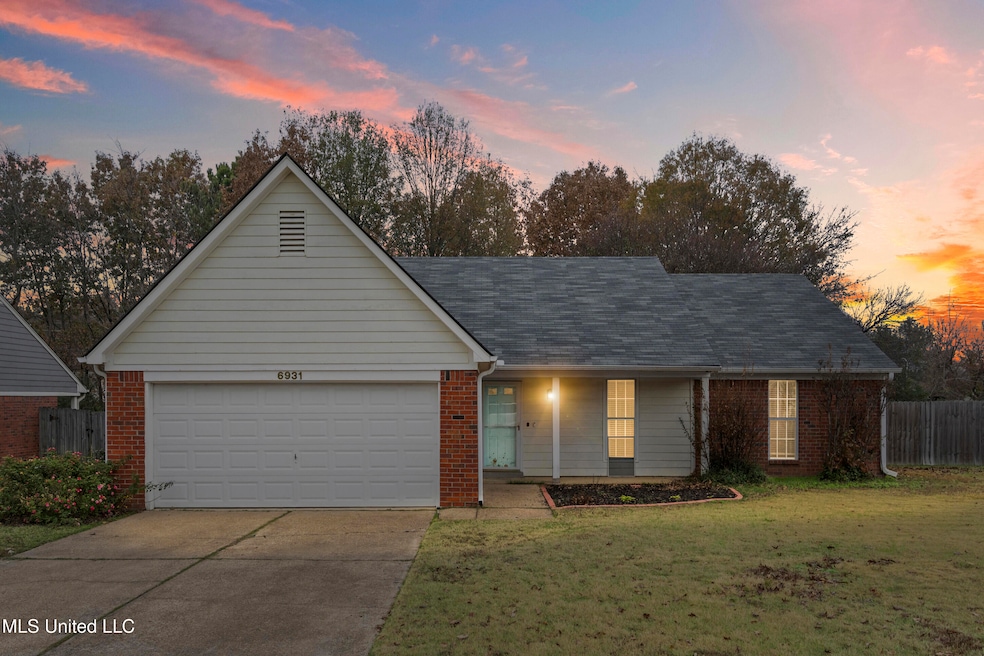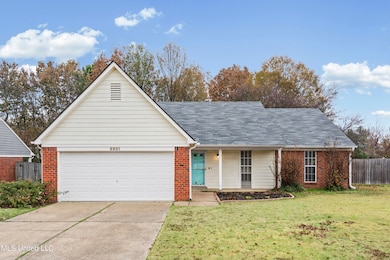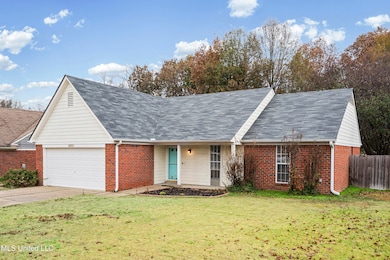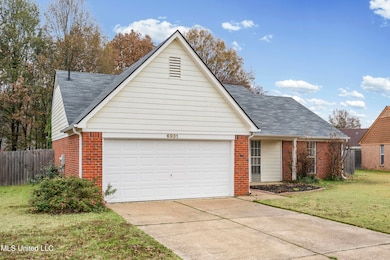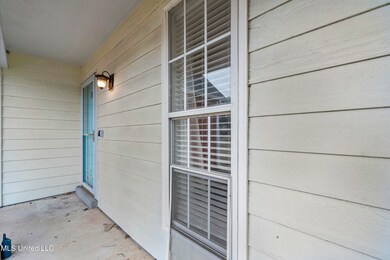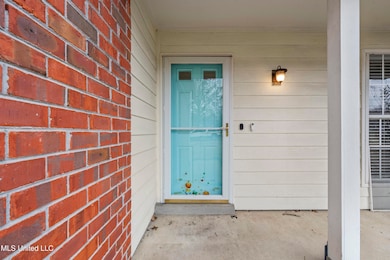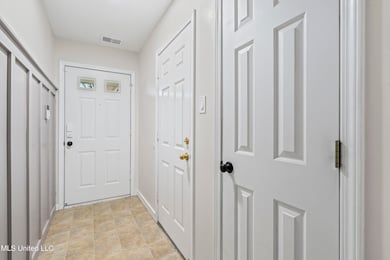6931 Magnolia Trail Cove Olive Branch, MS 38654
Estimated payment $1,427/month
Highlights
- Traditional Architecture
- Combination Kitchen and Living
- No HOA
- Olive Branch High School Rated A-
- Solid Surface Countertops
- Entrance Foyer
About This Home
Assumable VA Loan — Approx. $1,640/mo Payment (Buyer Must Qualify)
3 Bedrooms • 2 Baths • New Roof • Open Layout • Prime Location Discover affordable comfort in the heart of Olive Branch at 6931 Magnolia Trail Cove, featuring an assumable VA loan with an estimated payment of $1,640/month for qualified buyers. This unique opportunity allows the next owner to take over a low-rate VA mortgage — a valuable advantage in today's market. This home comes with a brand-new roof, offering peace of mind, lower maintenance costs, and added value for years to come. Located just 5 minutes from Old Towne Olive Branch, you'll enjoy quick access to restaurants, shopping, parks, and community events, all while being tucked away on a quiet cove street with minimal traffic. Inside, the open layout connects the living room, dining area, and kitchen, making everyday living and entertaining easy. The split floor plan provides a private primary suite on one side of the home, with two additional bedrooms and a full second bath on the other. Step outside to a backyard with room to relax, garden, or play, along with a patio ready for grilling and outdoor seating. A 2-car garage adds storage and convenience. Features You'll Love:
✔ Assumable VA loan (approx. $1,640/mo)
✔ Brand-new roof
✔ 3 bedrooms, 2 full baths
✔ Open living, dining, & kitchen layout
✔ Split floor plan with private primary suite
✔ Quiet cove location with low traffic
✔ 5 minutes to Old Towne Olive Branch
✔ Patio + 2-car garage
✔ Close to parks, shops, restaurants, & local events Affordable, updated, and convenient — a rare opportunity in one of Olive Branch's most desirable areas.
Home Details
Home Type
- Single Family
Est. Annual Taxes
- $968
Year Built
- Built in 1996
Lot Details
- 0.26 Acre Lot
- Few Trees
- Back Yard Fenced and Front Yard
Parking
- 2 Car Garage
- Front Facing Garage
- Driveway
Home Design
- Traditional Architecture
- Brick Exterior Construction
- Slab Foundation
- Asphalt Shingled Roof
- Siding
Interior Spaces
- 1,277 Sq Ft Home
- 1-Story Property
- Wood Burning Fireplace
- Awning
- Entrance Foyer
- Living Room with Fireplace
- Combination Kitchen and Living
- Pull Down Stairs to Attic
- Laundry in Kitchen
Kitchen
- Built-In Electric Oven
- Recirculated Exhaust Fan
- Dishwasher
- Solid Surface Countertops
Bedrooms and Bathrooms
- 3 Bedrooms
- 2 Full Bathrooms
Schools
- Olive Branch Elementary And Middle School
- Olive Branch High School
Utilities
- Central Heating and Cooling System
- Natural Gas Connected
Community Details
- No Home Owners Association
- Magnolia Trace Subdivision
Listing and Financial Details
- Assessor Parcel Number 1067352300004100
Map
Home Values in the Area
Average Home Value in this Area
Tax History
| Year | Tax Paid | Tax Assessment Tax Assessment Total Assessment is a certain percentage of the fair market value that is determined by local assessors to be the total taxable value of land and additions on the property. | Land | Improvement |
|---|---|---|---|---|
| 2024 | $968 | $9,294 | $1,500 | $7,794 |
| 2023 | $968 | $8,667 | $0 | $0 |
| 2022 | $159 | $8,667 | $1,500 | $7,167 |
| 2021 | $159 | $8,667 | $1,500 | $7,167 |
| 2020 | $159 | $8,667 | $1,500 | $7,167 |
| 2019 | $159 | $8,667 | $1,500 | $7,167 |
| 2017 | $857 | $15,362 | $8,431 | $6,931 |
| 2016 | $857 | $8,431 | $1,500 | $6,931 |
| 2015 | $1,157 | $15,362 | $8,431 | $6,931 |
| 2014 | $910 | $8,817 | $0 | $0 |
| 2013 | $874 | $8,817 | $0 | $0 |
Property History
| Date | Event | Price | List to Sale | Price per Sq Ft |
|---|---|---|---|---|
| 11/25/2025 11/25/25 | For Sale | $255,000 | -- | $200 / Sq Ft |
Purchase History
| Date | Type | Sale Price | Title Company |
|---|---|---|---|
| Warranty Deed | -- | Select Title & Escrow |
Mortgage History
| Date | Status | Loan Amount | Loan Type |
|---|---|---|---|
| Open | $234,945 | No Value Available |
Source: MLS United
MLS Number: 4132489
APN: 1067352300004100
- 10335 Yates Dr
- 10101 Stephenson Ln
- 10023 Goodman Rd
- 6729 Branch Rd S
- 10155 Riggan Dr
- 6741 Hacks Cross Rd
- 9919 Adina Cove
- 10862 Wiseman Dr
- 10475 Courtney Cove
- 9800 Cherokee Dr
- 6290 Oak Run Dr E
- 9930 Sequoia Ln
- 9861 Alexanders Ridge Dr
- 9821 Morgan Manor Dr
- 6298 Seminole Dr
- 9846 Alexanders Ridge Dr
- 6032 Robby Cove
- 6144 Magnolia Lakes Dr
- 10668 Stark Acres Rd
- 9355 Pigeon Roost Rd
- 6936 Magnolia Trail
- 10101 Stephenson Ln
- 6659 Ashland Dr
- 6759 Valerie Dr
- 7165 Alexander Rd
- 6606 Coral Way
- 10102 Williford Dr
- 9835 Morgan Meadows Cove
- 6761 Maury Dr
- 7366 Pecan Meadow Dr E
- 6476 Farley Dr E
- 9923 Adina Cove
- 10862 Nichols Blvd
- 10626 Oak Leaf Dr
- 9915 White Poplar Dr
- 9918 White Poplar Dr
- 10674 Oak Leaf Dr
- 7558 Fox Hunt Dr E
- 9885 White Poplar Dr
- 10712 Oak Cir N
