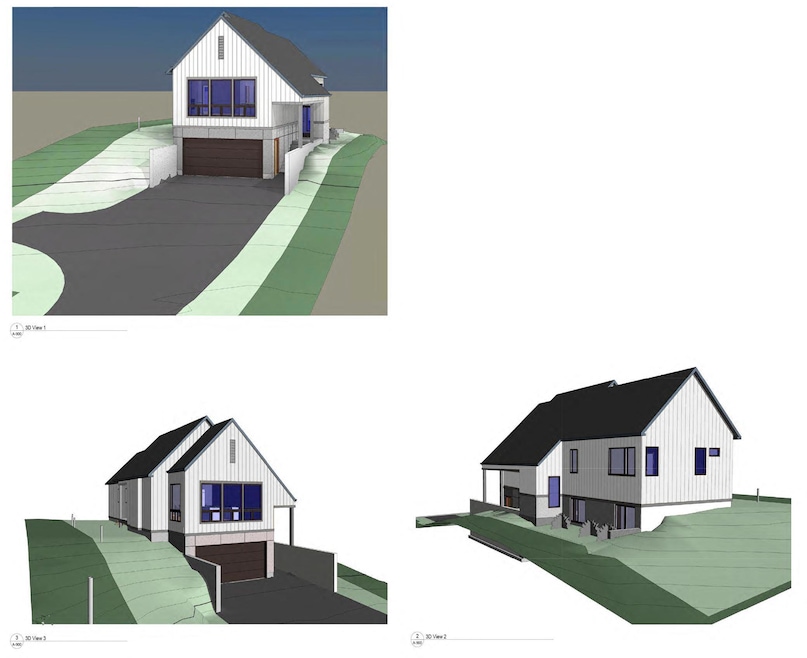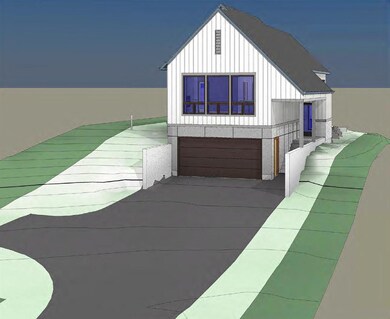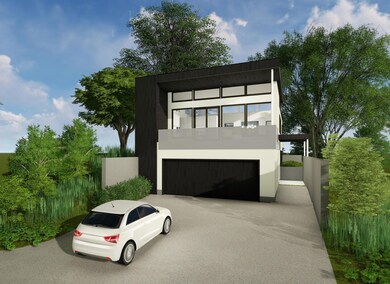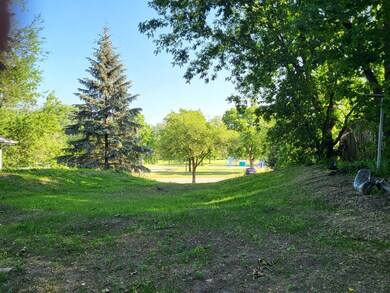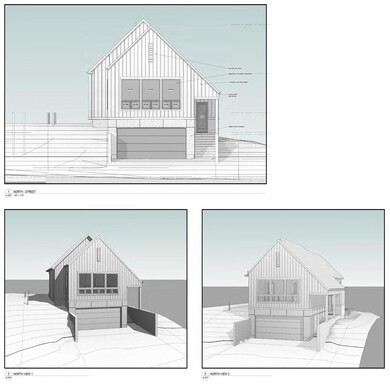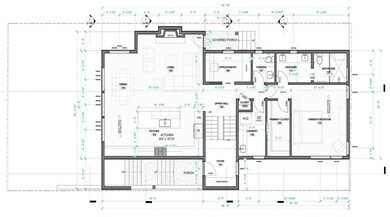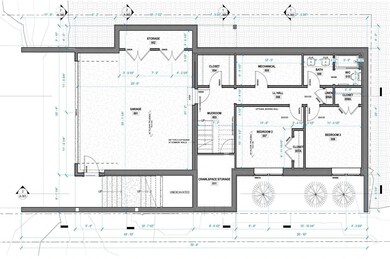6931 Olympia St Golden Valley, MN 55427
Estimated payment $4,245/month
Highlights
- New Construction
- No HOA
- Stainless Steel Appliances
- Recreation Room
- Home Office
- 2-minute walk to Hampshire Park
About This Home
Rare opportunity to build in Golden Valley. Traditional and modern home designs available that are approved by the City of GV. Optional floor plans and sq ft to fit clients preferences. Designs are done by Aulik Design Group and the expert craftsmanship options to build with Premier Custom Homes Inc. A prime location across the street from beautiful Hampshire Park that has an expansive green space and activities,. It is centrally located just a brief 10-minute drive to the vibrant North Loop of downtown Minneapolis or Lake Minnetonka. Premier Custom Homes Inc. provides an option to carry financing through construction.
For complete design and construction plans, please contact Tim Huemoeller.
Home Details
Home Type
- Single Family
Est. Annual Taxes
- $1,805
Year Built
- Built in 2024 | New Construction
Lot Details
- 7,167 Sq Ft Lot
- Lot Dimensions are 143.35x50
- Privacy Fence
- Irregular Lot
- Cleared Lot
Parking
- 2 Car Garage
- Tuck Under Garage
Home Design
- Pitched Roof
- Architectural Shingle Roof
Interior Spaces
- 1-Story Property
- Brick Fireplace
- Living Room
- Home Office
- Recreation Room
- Natural lighting in basement
Kitchen
- Cooktop
- Microwave
- Freezer
- Dishwasher
- Stainless Steel Appliances
- Disposal
Bedrooms and Bathrooms
- 3 Bedrooms
- Walk-In Closet
Laundry
- Dryer
- Washer
Utilities
- Forced Air Heating and Cooling System
- 150 Amp Service
Additional Features
- Air Exchanger
- Porch
Community Details
- No Home Owners Association
- Belmont Subdivision
Listing and Financial Details
- Property Available on 1/30/25
- Assessor Parcel Number 2911821430013
Map
Home Values in the Area
Average Home Value in this Area
Tax History
| Year | Tax Paid | Tax Assessment Tax Assessment Total Assessment is a certain percentage of the fair market value that is determined by local assessors to be the total taxable value of land and additions on the property. | Land | Improvement |
|---|---|---|---|---|
| 2023 | $1,805 | $104,000 | $104,000 | $0 |
| 2022 | $2,335 | $195,000 | $108,000 | $87,000 |
| 2021 | $2,035 | $174,000 | $102,000 | $72,000 |
| 2020 | $2,083 | $156,000 | $85,000 | $71,000 |
| 2019 | $1,982 | $154,000 | $87,000 | $67,000 |
| 2018 | $1,870 | $143,000 | $83,000 | $60,000 |
| 2017 | $1,611 | $119,000 | $62,000 | $57,000 |
| 2016 | $1,668 | $119,000 | $72,000 | $47,000 |
| 2015 | $1,678 | $119,000 | $72,000 | $47,000 |
| 2014 | -- | $111,000 | $72,000 | $39,000 |
Property History
| Date | Event | Price | Change | Sq Ft Price |
|---|---|---|---|---|
| 08/14/2025 08/14/25 | For Sale | $768,650 | 0.0% | $334 / Sq Ft |
| 04/18/2025 04/18/25 | Price Changed | $768,650 | +329.4% | $334 / Sq Ft |
| 04/18/2025 04/18/25 | Pending | -- | -- | -- |
| 04/18/2025 04/18/25 | Price Changed | $179,000 | 0.0% | $254 / Sq Ft |
| 04/18/2025 04/18/25 | Pending | -- | -- | -- |
| 04/15/2025 04/15/25 | Sold | $179,000 | -77.2% | $254 / Sq Ft |
| 04/15/2025 04/15/25 | Sold | $784,000 | +2.0% | $340 / Sq Ft |
| 04/07/2025 04/07/25 | Pending | -- | -- | -- |
| 04/07/2025 04/07/25 | Pending | -- | -- | -- |
| 02/06/2025 02/06/25 | Price Changed | $768,650 | +7.0% | $334 / Sq Ft |
| 08/10/2024 08/10/24 | Price Changed | $718,650 | +301.5% | $312 / Sq Ft |
| 08/09/2024 08/09/24 | Price Changed | $179,000 | -75.3% | $254 / Sq Ft |
| 07/12/2024 07/12/24 | Price Changed | $723,650 | +293.3% | $314 / Sq Ft |
| 07/12/2024 07/12/24 | Price Changed | $184,000 | -2.6% | $261 / Sq Ft |
| 06/23/2024 06/23/24 | Price Changed | $189,000 | -5.0% | $268 / Sq Ft |
| 06/15/2024 06/15/24 | For Sale | $199,000 | -72.9% | $283 / Sq Ft |
| 06/15/2024 06/15/24 | Price Changed | $733,650 | -2.1% | $318 / Sq Ft |
| 04/24/2024 04/24/24 | Price Changed | $749,650 | -2.6% | $325 / Sq Ft |
| 02/29/2024 02/29/24 | For Sale | $769,900 | -- | $334 / Sq Ft |
Purchase History
| Date | Type | Sale Price | Title Company |
|---|---|---|---|
| Warranty Deed | $179,000 | None Listed On Document | |
| Warranty Deed | $180,000 | Knight Barry Title | |
| Warranty Deed | $160,000 | Titlesmart Inc | |
| Warranty Deed | $131,224 | Titlesmart Inc | |
| Warranty Deed | $50,000 | -- | |
| Deed | $180,000 | -- |
Mortgage History
| Date | Status | Loan Amount | Loan Type |
|---|---|---|---|
| Open | $520,000 | Construction | |
| Previous Owner | $128,000 | New Conventional | |
| Previous Owner | $104,980 | Commercial | |
| Closed | -- | No Value Available |
Source: NorthstarMLS
MLS Number: 6493584
APN: 29-118-21-43-0013
- Manchester Plan at Greenway Villas
- Broadmoor Plan at Greenway Villas
- 1230 Greenway Pass
- 1945 Kelly Dr
- 1315 Douglas Dr N Unit 5
- 1350 Douglas Dr N Unit 105
- 1012 Quebec Ave N
- 6140 Golden Valley Rd
- 2020 Valders Ave N
- 7600 Golden Valley Rd Unit 412
- 7600 Golden Valley Rd Unit 511
- 7600 Golden Valley Rd Unit 611
- 7600 Golden Valley Rd Unit 510
- 1425 Orkla Dr
- 5740 Golden Valley Rd
- 8000 Winnetka Heights Dr
- 2520 Florida Ave N
- 7320 Harold Ave
- 2827 Hampshire Ave N
- 754 Wisconsin Ave N Unit 98
- 1370 Douglas Dr
- 2448 Winnetka Ave N
- 1725 Lilac Dr
- 8200 Golden Valley Rd
- 2701 Brunswick Ave N
- 8350 Golden Valley Rd
- 3016 Sumter Ave N
- 600 N Lilac Dr
- 241 Yosemite Cir N
- 3237 Douglas Dr N
- 3246 Douglas Dr N Unit 203
- 5747 Glenwood Ave Unit 12
- 9405 Olympia St
- 3300-3330 Douglas Dr N
- 9140-9240 Golden Valley Rd
- 9141 Highway 55 Unit 306
- 9201 Golden Valley Rd
- 5245 Triton Dr
- 9147 Olson Mem Hwy Unit 301
- 770 Xenia Ave S
