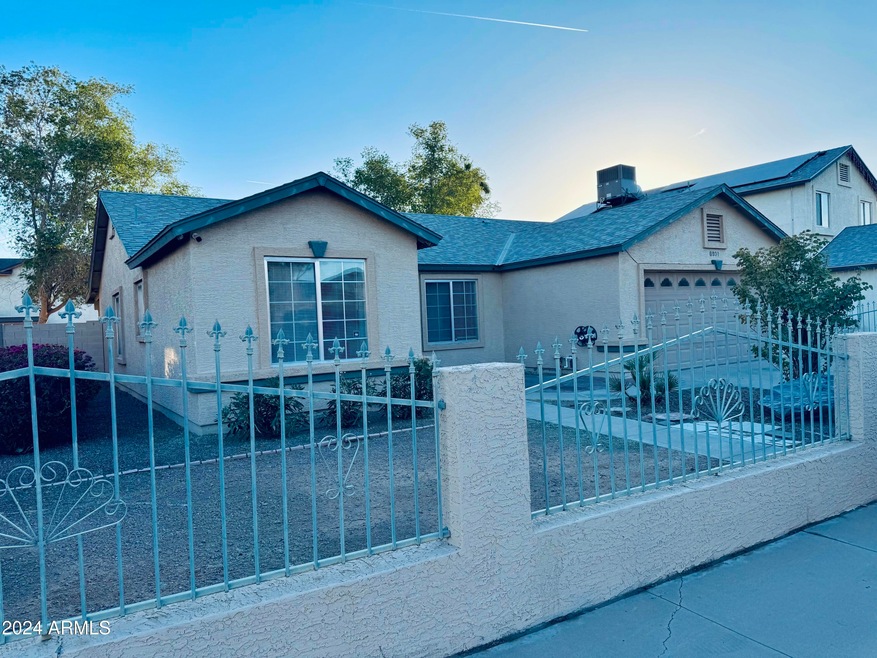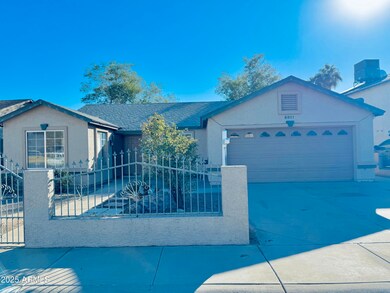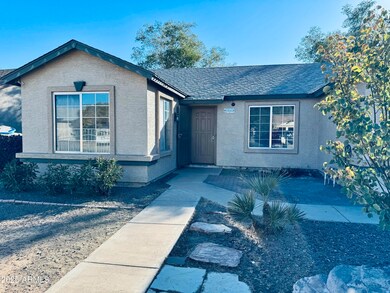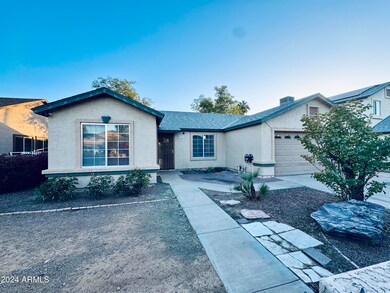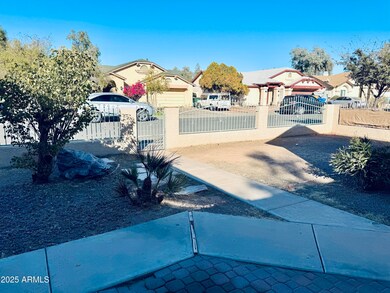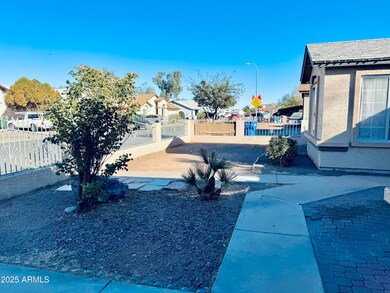
6931 W Crittenden Ln Unit 6 Phoenix, AZ 85033
Highlights
- Vaulted Ceiling
- Eat-In Kitchen
- Tile Flooring
- Phoenix Coding Academy Rated A
- Security System Owned
- Central Air
About This Home
As of February 2025Great neighborhood with the1996 built home. Two car garage. Open floor plan with vaulted ceiling in family room. Large three bedroom and two bath. Master bedroom has his and her closets. 2nd bedroom also has a walking closet. Tile floor throughout. Living room, kitchen and hallway with higher baseboards. New water heater, new stove. All new window blinds. Mature trees and large backyard only need your loving touch to make it your dreaded backyard. Beautiful wrought iron and block fence. Front and back yards drip watering systems as is. Bring your buyer, they'll LOVE this home!
Home Details
Home Type
- Single Family
Est. Annual Taxes
- $1,320
Year Built
- Built in 1996
Lot Details
- 1,404 Sq Ft Lot
- Desert faces the back of the property
- Wrought Iron Fence
- Block Wall Fence
HOA Fees
- $7 Monthly HOA Fees
Parking
- 2 Car Garage
Home Design
- Wood Frame Construction
- Composition Roof
- Stucco
Interior Spaces
- 1,404 Sq Ft Home
- 1-Story Property
- Vaulted Ceiling
- Ceiling Fan
- Tile Flooring
- Security System Owned
- Eat-In Kitchen
- Washer and Dryer Hookup
Bedrooms and Bathrooms
- 3 Bedrooms
- Primary Bathroom is a Full Bathroom
- 2 Bathrooms
Schools
- Maryvale High School
Utilities
- Central Air
- Heating Available
- High Speed Internet
- Cable TV Available
Community Details
- Association fees include ground maintenance
- Raintree Gardens Association, Phone Number (623) 691-0567
- Raintree Gardens Subdivision, Ranch Floorplan
Listing and Financial Details
- Tax Lot 22
- Assessor Parcel Number 102-85-471
Ownership History
Purchase Details
Home Financials for this Owner
Home Financials are based on the most recent Mortgage that was taken out on this home.Purchase Details
Purchase Details
Purchase Details
Home Financials for this Owner
Home Financials are based on the most recent Mortgage that was taken out on this home.Purchase Details
Home Financials for this Owner
Home Financials are based on the most recent Mortgage that was taken out on this home.Purchase Details
Home Financials for this Owner
Home Financials are based on the most recent Mortgage that was taken out on this home.Purchase Details
Purchase Details
Similar Homes in the area
Home Values in the Area
Average Home Value in this Area
Purchase History
| Date | Type | Sale Price | Title Company |
|---|---|---|---|
| Warranty Deed | $350,000 | Equity Title Agency | |
| Cash Sale Deed | $73,800 | Lawyers Title Of Arizona Inc | |
| Trustee Deed | $53,000 | Lawyers Title Insurance Corp | |
| Warranty Deed | $225,000 | Security Title Agency Inc | |
| Deed | $94,000 | Equity Title Agency | |
| Interfamily Deed Transfer | -- | Stewart Title & Trust | |
| Interfamily Deed Transfer | -- | First Southwestern Title | |
| Warranty Deed | $77,190 | First Southwestern Title | |
| Warranty Deed | -- | First Southwestern Title | |
| Warranty Deed | -- | Transnation Title Ins Co |
Mortgage History
| Date | Status | Loan Amount | Loan Type |
|---|---|---|---|
| Open | $200,000 | New Conventional | |
| Previous Owner | $45,000 | Stand Alone Second | |
| Previous Owner | $180,000 | New Conventional | |
| Previous Owner | $162,000 | Fannie Mae Freddie Mac | |
| Previous Owner | $36,000 | Stand Alone Second | |
| Previous Owner | $36,000 | Credit Line Revolving | |
| Previous Owner | $92,396 | FHA | |
| Previous Owner | $93,793 | FHA | |
| Previous Owner | $75,971 | FHA |
Property History
| Date | Event | Price | Change | Sq Ft Price |
|---|---|---|---|---|
| 02/14/2025 02/14/25 | Sold | $353,000 | 0.0% | $251 / Sq Ft |
| 01/10/2025 01/10/25 | Price Changed | $353,000 | -1.4% | $251 / Sq Ft |
| 12/28/2024 12/28/24 | Price Changed | $358,000 | -1.4% | $255 / Sq Ft |
| 12/19/2024 12/19/24 | Price Changed | $363,000 | -1.4% | $259 / Sq Ft |
| 12/13/2024 12/13/24 | For Sale | $368,000 | -- | $262 / Sq Ft |
Tax History Compared to Growth
Tax History
| Year | Tax Paid | Tax Assessment Tax Assessment Total Assessment is a certain percentage of the fair market value that is determined by local assessors to be the total taxable value of land and additions on the property. | Land | Improvement |
|---|---|---|---|---|
| 2025 | $1,320 | $7,751 | -- | -- |
| 2024 | $1,349 | $7,382 | -- | -- |
| 2023 | $1,349 | $23,960 | $4,790 | $19,170 |
| 2022 | $1,272 | $18,160 | $3,630 | $14,530 |
| 2021 | $1,288 | $16,570 | $3,310 | $13,260 |
| 2020 | $1,220 | $15,250 | $3,050 | $12,200 |
| 2019 | $1,168 | $13,520 | $2,700 | $10,820 |
| 2018 | $1,214 | $12,700 | $2,540 | $10,160 |
| 2017 | $1,174 | $11,080 | $2,210 | $8,870 |
| 2016 | $1,123 | $9,680 | $1,930 | $7,750 |
| 2015 | $1,048 | $8,660 | $1,730 | $6,930 |
Agents Affiliated with this Home
-
Li Li
L
Seller's Agent in 2025
Li Li
West USA Realty
(480) 730-3315
21 Total Sales
-
Maria Valdez

Buyer's Agent in 2025
Maria Valdez
HomeSmart
(623) 340-5221
30 Total Sales
Map
Source: Arizona Regional Multiple Listing Service (ARMLS)
MLS Number: 6794463
APN: 102-85-471
- 3645 N 71st Ave Unit 28
- 3645 N 69th Ave Unit 11
- 3645 N 69th Ave Unit 99
- 6711 W Osborn Rd Unit 94
- 6711 W Osborn Rd Unit 82
- 3646 N 67th Ave Unit 96
- 3646 N 67th Ave Unit 29
- 3120 N 67th Ln Unit 17
- 3120 N 67th Ln Unit 42
- 4106 N 69th Ln Unit 1406
- 7235 W Flower St
- 6521 W Flower St
- 6866 W Indian School Rd Unit 1
- 6516 W Cheery Lynn Rd
- 6911 W Devonshire Ave Unit 1269
- 3614 N 64th Dr
- 6902 W Devonshire Ave Unit 1280
- 3806 N 64th Dr
- 4219 N 69th Ln Unit 1319
- 6842 W Devonshire Ave Unit 265
