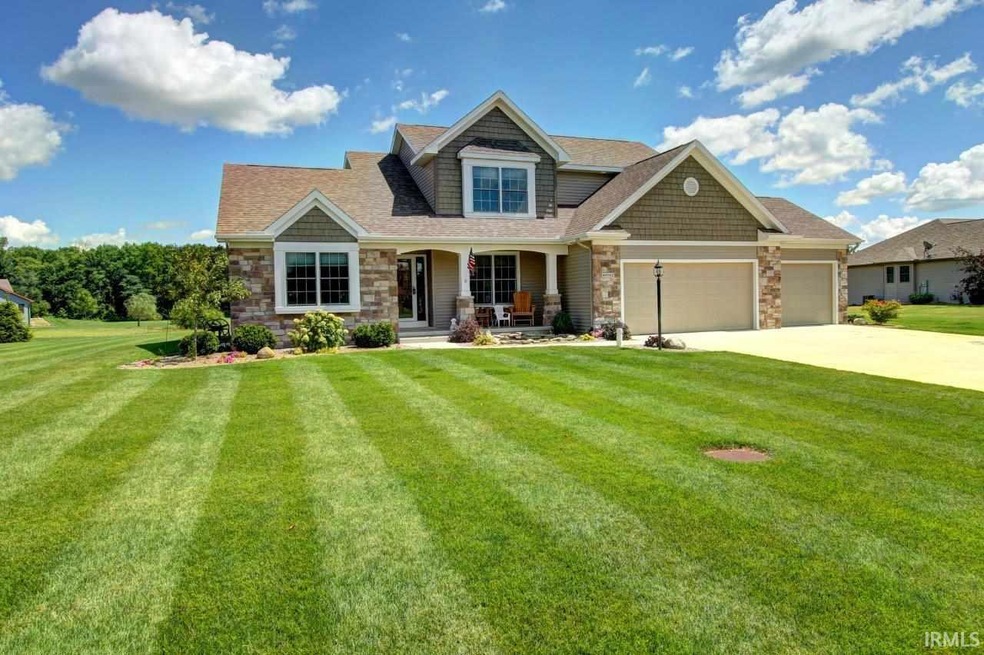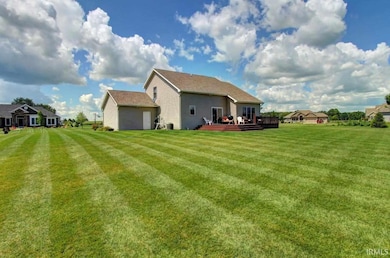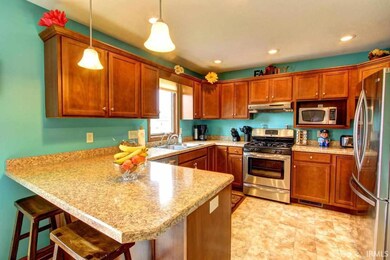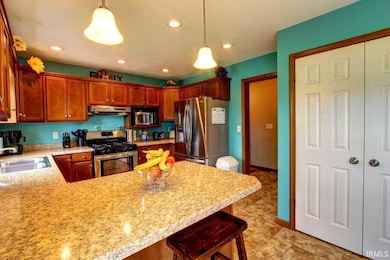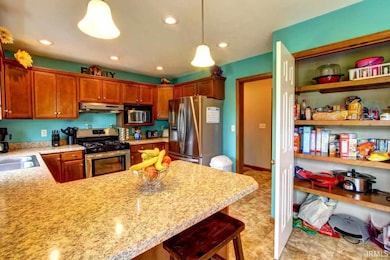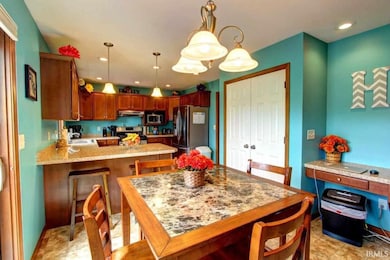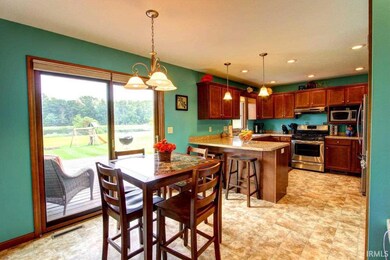
69312 Woodridge Ct New Paris, IN 46553
Highlights
- Primary Bedroom Suite
- Vaulted Ceiling
- 3 Car Attached Garage
- Open Floorplan
- Backs to Open Ground
- Eat-In Kitchen
About This Home
As of August 2024Beautiful craftsman style home in Jackson Terrace. This home has a great main level master suite with large walk-in closet and ceramic tile shower. The living room has tall, sloping ceiling with an archway leading to the kitchen. The open kitchen has a pantry and stainless steel appliance package that is included with the home. The main level laundry/mud room is located off the garage. The washer and dryer are also included in the sale. Upstairs there are 2 more bedrooms which share a jack-and-jill bath. Downstairs the basement is finished with a large living room, wet-bar area, and a playroom/office. There is still plenty of room left over for storage!
Last Agent to Sell the Property
Berkshire Hathaway HomeServices Elkhart Listed on: 08/10/2015

Last Buyer's Agent
LAF NonMember
NonMember LAF
Home Details
Home Type
- Single Family
Est. Annual Taxes
- $1,360
Year Built
- Built in 2011
Lot Details
- 0.46 Acre Lot
- Lot Dimensions are 128 x 147
- Backs to Open Ground
- Rural Setting
- Level Lot
- Irrigation
Parking
- 3 Car Attached Garage
- Driveway
Home Design
- Poured Concrete
- Shingle Roof
- Stone Exterior Construction
- Vinyl Construction Material
Interior Spaces
- 1.5-Story Property
- Open Floorplan
- Wet Bar
- Vaulted Ceiling
- Finished Basement
- Basement Fills Entire Space Under The House
- Laundry on main level
Kitchen
- Eat-In Kitchen
- Breakfast Bar
Flooring
- Carpet
- Laminate
- Vinyl
Bedrooms and Bathrooms
- 3 Bedrooms
- Primary Bedroom Suite
- Walk-In Closet
- Double Vanity
Schools
- New Paris Elementary School
- Fairfield Middle School
- Fairfield High School
Utilities
- Forced Air Heating and Cooling System
- Heating System Uses Gas
- Private Company Owned Well
- Well
- Septic System
Listing and Financial Details
- Assessor Parcel Number 20-15-17-228-009.000-018
Ownership History
Purchase Details
Home Financials for this Owner
Home Financials are based on the most recent Mortgage that was taken out on this home.Purchase Details
Home Financials for this Owner
Home Financials are based on the most recent Mortgage that was taken out on this home.Purchase Details
Home Financials for this Owner
Home Financials are based on the most recent Mortgage that was taken out on this home.Purchase Details
Home Financials for this Owner
Home Financials are based on the most recent Mortgage that was taken out on this home.Similar Homes in New Paris, IN
Home Values in the Area
Average Home Value in this Area
Purchase History
| Date | Type | Sale Price | Title Company |
|---|---|---|---|
| Warranty Deed | $385,000 | Fidelity National Title Compan | |
| Deed | -- | North American Title Company | |
| Warranty Deed | -- | None Available | |
| Corporate Deed | -- | Meridian Title Corp | |
| Warranty Deed | -- | Meridian Title Corp |
Mortgage History
| Date | Status | Loan Amount | Loan Type |
|---|---|---|---|
| Open | $242,750 | New Conventional | |
| Previous Owner | $323,000 | New Conventional | |
| Previous Owner | $248,000 | New Conventional | |
| Previous Owner | $248,000 | New Conventional | |
| Previous Owner | $36,960 | Unknown | |
| Previous Owner | $525,000 | Stand Alone Refi Refinance Of Original Loan | |
| Previous Owner | $266,000 | Stand Alone Refi Refinance Of Original Loan | |
| Previous Owner | $194,650 | New Conventional | |
| Previous Owner | $213,432 | FHA | |
| Previous Owner | $215,544 | New Conventional |
Property History
| Date | Event | Price | Change | Sq Ft Price |
|---|---|---|---|---|
| 08/29/2024 08/29/24 | Sold | $385,000 | -3.5% | $142 / Sq Ft |
| 08/03/2024 08/03/24 | Pending | -- | -- | -- |
| 07/10/2024 07/10/24 | Price Changed | $399,000 | -1.5% | $147 / Sq Ft |
| 06/17/2024 06/17/24 | Price Changed | $404,900 | -5.8% | $150 / Sq Ft |
| 06/06/2024 06/06/24 | For Sale | $430,000 | +26.5% | $159 / Sq Ft |
| 12/09/2020 12/09/20 | Sold | $340,000 | -2.6% | $126 / Sq Ft |
| 10/31/2020 10/31/20 | Price Changed | $349,000 | -5.7% | $129 / Sq Ft |
| 10/21/2020 10/21/20 | For Sale | $369,900 | +56.7% | $137 / Sq Ft |
| 09/29/2015 09/29/15 | Sold | $236,000 | -1.6% | $87 / Sq Ft |
| 08/17/2015 08/17/15 | Pending | -- | -- | -- |
| 08/10/2015 08/10/15 | For Sale | $239,900 | -- | $89 / Sq Ft |
Tax History Compared to Growth
Tax History
| Year | Tax Paid | Tax Assessment Tax Assessment Total Assessment is a certain percentage of the fair market value that is determined by local assessors to be the total taxable value of land and additions on the property. | Land | Improvement |
|---|---|---|---|---|
| 2024 | $2,647 | $394,600 | $24,600 | $370,000 |
| 2022 | $2,521 | $337,700 | $24,600 | $313,100 |
| 2021 | $2,499 | $311,700 | $24,600 | $287,100 |
| 2020 | $2,536 | $310,700 | $22,500 | $288,200 |
| 2019 | $2,171 | $285,100 | $22,500 | $262,600 |
| 2018 | $1,798 | $247,100 | $22,500 | $224,600 |
| 2017 | $1,911 | $245,600 | $22,500 | $223,100 |
| 2016 | $1,814 | $240,100 | $22,500 | $217,600 |
| 2014 | $1,478 | $192,100 | $22,500 | $169,600 |
| 2013 | $1,360 | $192,100 | $22,500 | $169,600 |
Agents Affiliated with this Home
-
Lisa Schrock

Seller's Agent in 2024
Lisa Schrock
Berkshire Hathaway HomeServices Elkhart
(574) 538-9366
474 Total Sales
-
Eduardo Viruez

Buyer's Agent in 2024
Eduardo Viruez
RE/MAX
(574) 533-9581
263 Total Sales
-
Eric Hamman

Seller's Agent in 2020
Eric Hamman
Century 21 Bradley Realty Inc.
(574) 606-7402
61 Total Sales
-
Craig Culver

Seller's Agent in 2015
Craig Culver
Berkshire Hathaway HomeServices Elkhart
(574) 651-5341
108 Total Sales
-
L
Buyer's Agent in 2015
LAF NonMember
NonMember LAF
Map
Source: Indiana Regional MLS
MLS Number: 201538252
APN: 20-15-17-228-009.000-018
- 69590 County Road 21
- SR 15 CR 142 Sr 15 Cr 142
- 68615 County Road 23
- 68482 County Road 23
- 18754 Meadow Flower Dr
- 18310 Gyr Ct
- 18362 Peregrine Dr
- 18306 Peregrine Dr
- 18303 Peregrine Dr
- 66630 Pioneer St
- 18098 Sunny Ln
- 66205 Prairie View Dr
- 67484 Stanton Dr
- 24172 County Road 48
- 3103 Mallard Ln
- 68 E South St
- 67128 Chadwick Ct
- 1916 Newbury Cir
- 67320 Brentwood Dr
- 1006 E Kercher Rd
