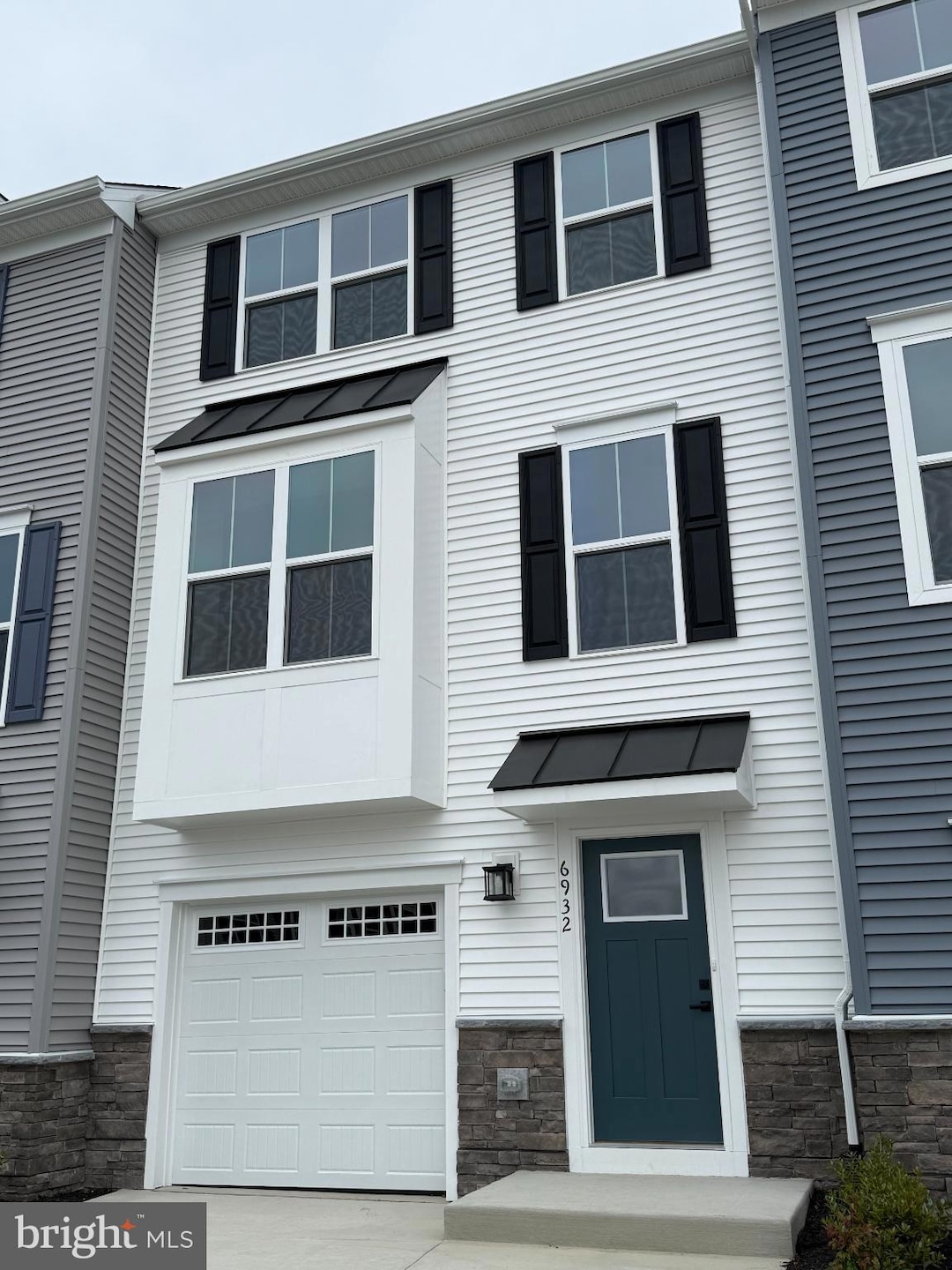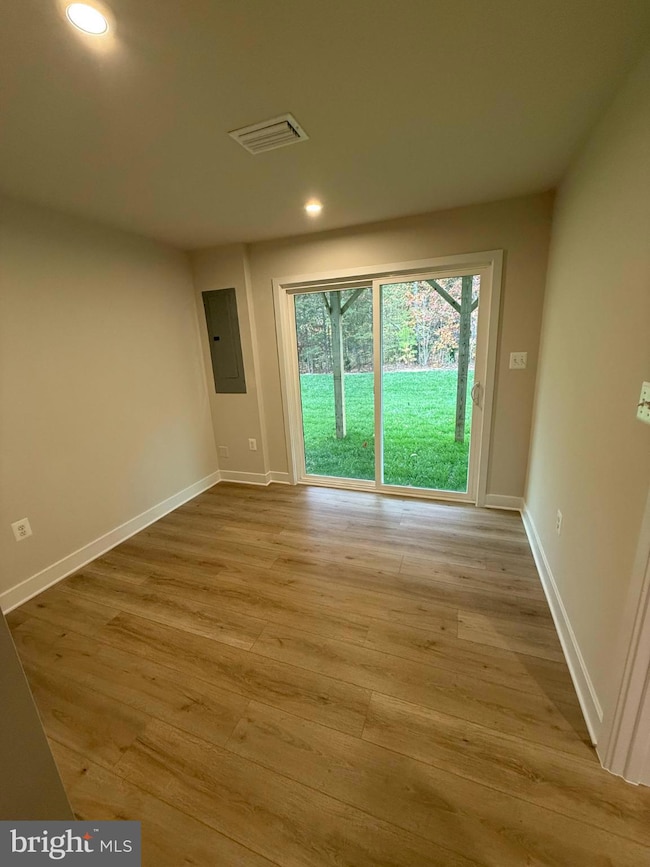6932 Braxton Springs Way Spotsylvania, VA 22553
Spotsylvania Courthouse NeighborhoodHighlights
- New Construction
- Deck
- 1 Car Attached Garage
- Craftsman Architecture
- Community Pool
- Central Heating and Cooling System
About This Home
Discover a stunning new construction townhouse in the charming Courthouse Commons, where modern craftsmanship meets timeless design. Completed in 2025, this exquisite 4-bedroom, 3.5-bathroom residence showcases a beautiful Craftsman architectural style, blending elegance with functionality. Step inside to find an inviting layout that emphasizes spaciousness and comfort. The heart of the home features a well-appointed kitchen, perfect for culinary adventures, while the adjoining living areas are designed for both relaxation and entertaining. Enjoy the convenience of upper-floor laundry facilities, making daily chores a breeze. The property boasts a delightful deck, ideal for morning coffee or evening gatherings, and a community pool that invites you to unwind on warm days. With an attached garage and driveway parking, accessibility is seamless. Available for lease starting October 31, 2025, this home offers a minimum lease term of 12 months, with the option to extend. Rent includes essential services such as lawn care and trash removal, ensuring a hassle-free living experience. Embrace the opportunity to call this exceptional property your home, where every detail has been thoughtfully crafted for your comfort and enjoyment. Don't miss out on this unique leasing opportunity in a vibrant community! Please note the rental requirements are as follows:
-Minimum credit score of 650+
-Income must be at least 2.5x the monthly rent
Monthly pet fee: $50 (if applicable)
Listing Agent
Courtney Al Hajbeh
calhajbeh@gmail.com Samson Properties License #0225275880 Listed on: 10/30/2025
Townhouse Details
Home Type
- Townhome
Year Built
- Built in 2025 | New Construction
Lot Details
- 1,742 Sq Ft Lot
- Property is in excellent condition
HOA Fees
- $163 Monthly HOA Fees
Parking
- 1 Car Attached Garage
- Front Facing Garage
- Driveway
Home Design
- Craftsman Architecture
- Slab Foundation
Interior Spaces
- 1,715 Sq Ft Home
- Property has 3 Levels
- Laundry on upper level
Bedrooms and Bathrooms
Outdoor Features
- Deck
Schools
- Spotsylvania Elementary And Middle School
- Courtland High School
Utilities
- Central Heating and Cooling System
- 200+ Amp Service
- Electric Water Heater
Listing and Financial Details
- Residential Lease
- Security Deposit $3,000
- Requires 1 Month of Rent Paid Up Front
- Tenant pays for cable TV, electricity, heat, hot water, insurance, internet, minor interior maintenance, all utilities, water
- The owner pays for association fees, real estate taxes
- Rent includes common area maintenance, community center, fiber optics available, hoa/condo fee, lawn service, parking, snow removal, trash removal, air conditioning
- No Smoking Allowed
- 12-Month Min and 24-Month Max Lease Term
- Available 10/31/25
- $50 Application Fee
- $100 Repair Deductible
- Assessor Parcel Number 48E10-411-
Community Details
Overview
- Courthouse Commons Subdivision, Aria Floorplan
Recreation
- Community Pool
Pet Policy
- Pets allowed on a case-by-case basis
- Pet Deposit Required
Map
Source: Bright MLS
MLS Number: VASP2037374
- 8611 Upton Ln
- 8718 Stevenson Ln
- 8809 Stevenson Ln
- Aria Plan at Courthouse Commons Townhomes
- Ballad Plan at Courthouse Commons Townhomes
- Cadence Plan at Courthouse Commons Townhomes
- 8404 Devries Ln
- 8639 Rosecrans Ln
- 6501 Crittenden Ln
- 6317 Plantation Forest Dr
- 10304 Bayberry Ln
- 8734 Greenway Dr
- 10622 Mockingbird Ln
- 8916 Courthouse Rd
- 7947 Independence Dr
- 10811 Honorable Ct
- 404 Pool Dr
- 9409 Everette Ct
- 415 Cooper St
- 317 Cooper St
- 8633 Rosecrans Ln
- 6906 Lunette Ln
- 6909 Lunette Ln
- 10312 Bluebird Ct
- 7204 Plantation Forest Dr
- 6806 Bob White Ln
- 7977 Independence Dr
- 9010 Old Battlefield Blvd
- 8627 Fleetwood Dr
- 7706 Colburn Dr
- 8826 Selby Ct
- 8700 Keswick Dr
- 7707 Tadley Ln
- 7863 Harlow Cir
- 9510 Hillcrest Dr
- 9910 Box Oak Ct
- 6056 Greenspring Rd
- 9212 Isle of Laurels
- 5403 Veld Ct
- 5906 Cascade Dr






