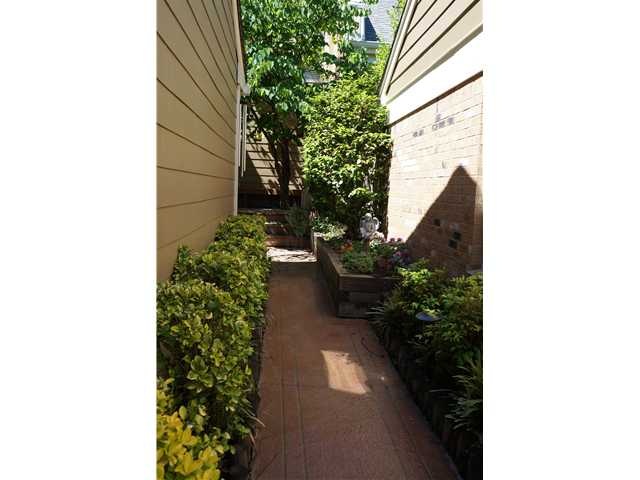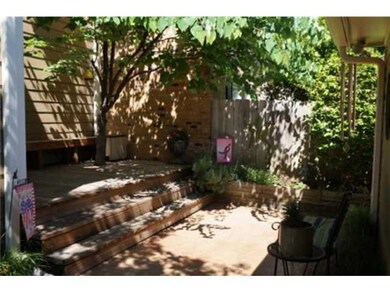
6932 Petworth Rd Memphis, TN 38119
Greentrees NeighborhoodHighlights
- Updated Kitchen
- Deck
- Wood Flooring
- Clubhouse
- Traditional Architecture
- Separate Formal Living Room
About This Home
As of August 2021WANT-Granite,SS Appl,Cabinets-RENV Kitchen "We Got It!" Updated Townhome *Front patio-deck & Back Patio-Decorative concrete is Perfect for Entertaining & storage blgd * Wood Blinds-Thru Out/Newer Window/HVAC-2008/Water-2010/N'hood Pool/Club **AHS Wrnty*
Last Agent to Sell the Property
Kim Novarese
Crye-Leike, Inc., REALTORS License #313997 Listed on: 05/13/2013

Property Details
Home Type
- Multi-Family
Est. Annual Taxes
- $1,317
Year Built
- Built in 1975
Lot Details
- 6,098 Sq Ft Lot
- Wood Fence
- Landscaped
- Few Trees
Home Design
- Traditional Architecture
- Property Attached
- Slab Foundation
- Composition Shingle Roof
Interior Spaces
- 1,600-1,799 Sq Ft Home
- 1,758 Sq Ft Home
- 2-Story Property
- Built-in Bookshelves
- Popcorn or blown ceiling
- Fireplace Features Masonry
- Some Wood Windows
- Entrance Foyer
- Separate Formal Living Room
- Dining Room
- Storage Room
Kitchen
- Updated Kitchen
- Self-Cleaning Oven
- Microwave
- Dishwasher
Flooring
- Wood
- Partially Carpeted
- Tile
- Slate Flooring
Bedrooms and Bathrooms
- 3 Bedrooms
- Primary bedroom located on second floor
- All Upper Level Bedrooms
- Walk-In Closet
- Primary Bathroom is a Full Bathroom
- Separate Shower
Laundry
- Laundry closet
- Washer and Dryer Hookup
Attic
- Attic Fan
- Pull Down Stairs to Attic
Home Security
- Monitored
- Termite Clearance
- Iron Doors
Parking
- 2 Car Detached Garage
- Front Facing Garage
- Garage Door Opener
Outdoor Features
- Deck
- Patio
- Outdoor Storage
Utilities
- Central Heating and Cooling System
- Electric Water Heater
- Cable TV Available
Listing and Financial Details
- Assessor Parcel Number 081026 B00017
Community Details
Overview
- Germantown Village Townhouses Subdivision
- Mandatory Home Owners Association
- Planned Unit Development
Amenities
- Clubhouse
Recreation
- Community Pool
Pet Policy
- No Pets Allowed
Ownership History
Purchase Details
Home Financials for this Owner
Home Financials are based on the most recent Mortgage that was taken out on this home.Purchase Details
Home Financials for this Owner
Home Financials are based on the most recent Mortgage that was taken out on this home.Purchase Details
Purchase Details
Home Financials for this Owner
Home Financials are based on the most recent Mortgage that was taken out on this home.Similar Homes in Memphis, TN
Home Values in the Area
Average Home Value in this Area
Purchase History
| Date | Type | Sale Price | Title Company |
|---|---|---|---|
| Warranty Deed | $236,500 | Mid South Title Services Llc | |
| Warranty Deed | $129,000 | Realty Title | |
| Interfamily Deed Transfer | -- | None Available | |
| Warranty Deed | $110,000 | -- |
Mortgage History
| Date | Status | Loan Amount | Loan Type |
|---|---|---|---|
| Open | $212,850 | New Conventional | |
| Previous Owner | $103,200 | New Conventional | |
| Previous Owner | $50,000 | Credit Line Revolving | |
| Previous Owner | $103,300 | Unknown | |
| Previous Owner | $105,700 | Unknown | |
| Previous Owner | $104,500 | No Value Available |
Property History
| Date | Event | Price | Change | Sq Ft Price |
|---|---|---|---|---|
| 07/30/2025 07/30/25 | For Sale | $299,900 | +26.8% | $187 / Sq Ft |
| 08/17/2021 08/17/21 | Sold | $236,500 | +5.2% | $148 / Sq Ft |
| 07/14/2021 07/14/21 | For Sale | $224,900 | +74.3% | $141 / Sq Ft |
| 08/08/2013 08/08/13 | Sold | $129,000 | -1.9% | $81 / Sq Ft |
| 06/12/2013 06/12/13 | Pending | -- | -- | -- |
| 05/13/2013 05/13/13 | For Sale | $131,500 | -- | $82 / Sq Ft |
Tax History Compared to Growth
Tax History
| Year | Tax Paid | Tax Assessment Tax Assessment Total Assessment is a certain percentage of the fair market value that is determined by local assessors to be the total taxable value of land and additions on the property. | Land | Improvement |
|---|---|---|---|---|
| 2025 | $1,317 | $77,600 | $7,075 | $70,525 |
| 2024 | $1,317 | $38,850 | $7,075 | $31,775 |
| 2023 | $2,367 | $38,850 | $7,075 | $31,775 |
| 2022 | $2,367 | $38,850 | $7,075 | $31,775 |
| 2021 | $1,340 | $38,850 | $7,075 | $31,775 |
| 2020 | $2,427 | $33,500 | $6,000 | $27,500 |
| 2019 | $1,071 | $33,500 | $6,000 | $27,500 |
| 2018 | $1,071 | $33,500 | $6,000 | $27,500 |
| 2017 | $1,096 | $33,500 | $6,000 | $27,500 |
| 2016 | $1,344 | $30,750 | $0 | $0 |
| 2014 | $1,344 | $30,750 | $0 | $0 |
Agents Affiliated with this Home
-
Carrie Atkins
C
Seller's Agent in 2025
Carrie Atkins
Ware Jones, REALTORS
(901) 238-4848
1 in this area
22 Total Sales
-
Susan Schaefer
S
Seller Co-Listing Agent in 2025
Susan Schaefer
Ware Jones, REALTORS
(901) 598-3400
1 in this area
17 Total Sales
-
Thomas Marchbanks

Seller's Agent in 2021
Thomas Marchbanks
eXp Realty, LLC
(901) 335-6688
1 in this area
67 Total Sales
-
Nan Rountree

Buyer's Agent in 2021
Nan Rountree
Crye-Leike
(901) 484-9985
1 in this area
73 Total Sales
-
Devon Murphy

Buyer Co-Listing Agent in 2021
Devon Murphy
Crye-Leike
(901) 461-1334
1 in this area
74 Total Sales
-
K
Seller's Agent in 2013
Kim Novarese
Crye-Leike
Map
Source: Memphis Area Association of REALTORS®
MLS Number: 3271571
APN: 08-1026-B0-0017
- 6939 Amberly Rd
- 2016 Restington Ln
- 6942 Amberly Rd
- 6940 Amberly Rd
- 6905 Petworth Rd
- 1948 Clarington Dr
- 6932 Midhurst Rd
- 1928 Clarington Dr
- 1915 Wellton Dr
- 1911 Hazelton Dr
- 1968 Mcclellan Ln
- 6913 Red Gum Cove
- 9518 Knoll Crest Dr
- 2093 Hickory Crest Dr
- 6922 Brookside Cove
- 2005 Shadeley Dr
- 6764 Sunburst Cove
- 6771 Sunburst Cove
- 1829 E Churchill Downs
- 2011 Kirby Pkwy

