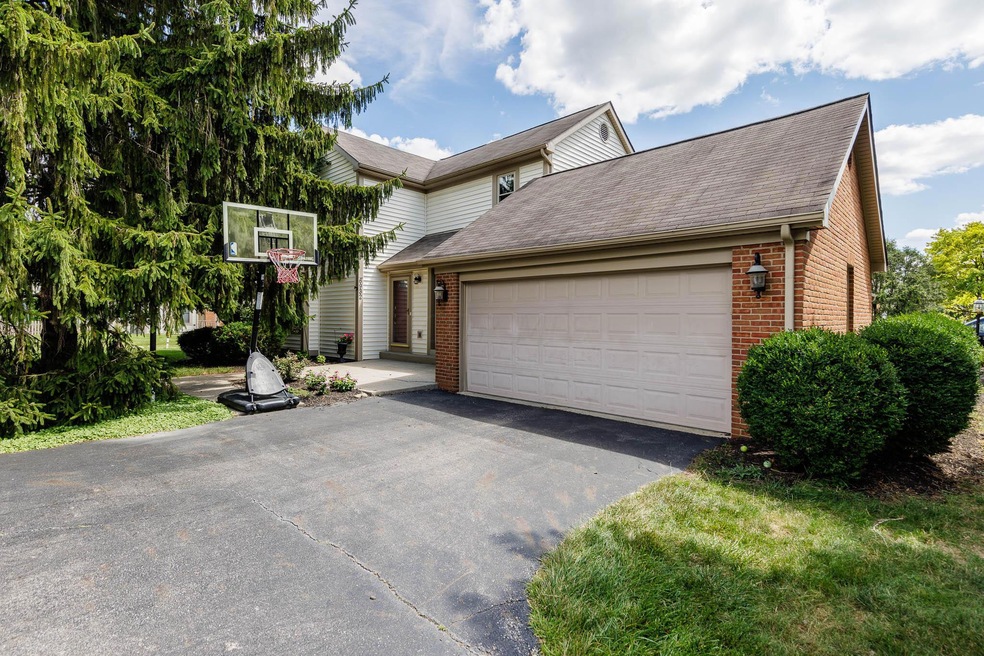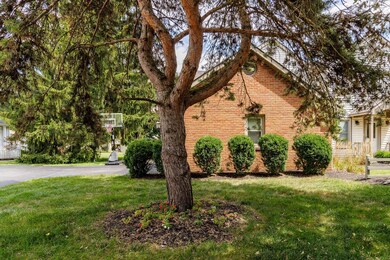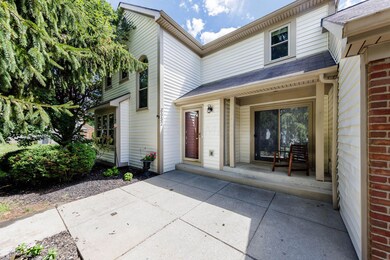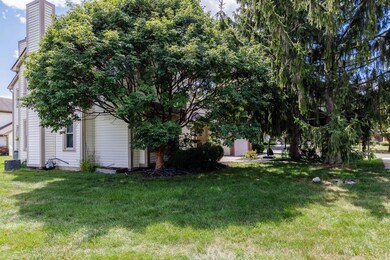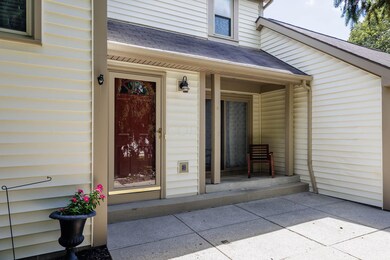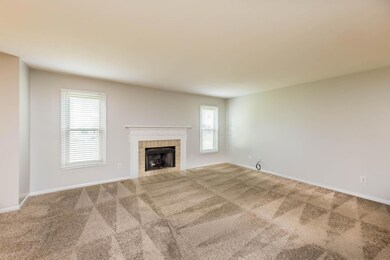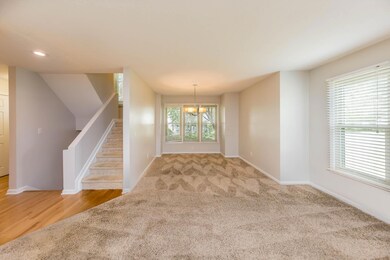
6932 Vally Down Rd Dublin, OH 43017
Highlights
- 2 Car Attached Garage
- Patio
- Forced Air Heating and Cooling System
- Scottish Corners Elementary School Rated A+
- Ceramic Tile Flooring
- Gas Log Fireplace
About This Home
As of September 2024Located in the heart of Dublin. This Shannon Park home has been very well maintained, close to parks, walking paths, rec center & Coffman High School. 3 bedroom, 2 1/2 bath, large living room, generous bedrooms & partial finished basement. Over 1,600 documented square feet. Fresh paint, newer furnace 5 years old. Rare opportunity in this development.
Last Agent to Sell the Property
Howard Hanna Real Estate Svcs License #2012002149 Listed on: 08/15/2024

Home Details
Home Type
- Single Family
Est. Annual Taxes
- $7,549
Year Built
- Built in 1988
HOA Fees
- $72 Monthly HOA Fees
Parking
- 2 Car Attached Garage
Home Design
- Brick Exterior Construction
- Block Foundation
- Vinyl Siding
Interior Spaces
- 1,669 Sq Ft Home
- 2-Story Property
- Gas Log Fireplace
- Insulated Windows
- Basement
- Recreation or Family Area in Basement
- Laundry on lower level
Kitchen
- Electric Range
- Microwave
- Dishwasher
Flooring
- Carpet
- Ceramic Tile
Bedrooms and Bathrooms
- 3 Bedrooms
Utilities
- Forced Air Heating and Cooling System
- Heating System Uses Gas
Additional Features
- Patio
- 6,970 Sq Ft Lot
Listing and Financial Details
- Assessor Parcel Number 273-002280
Community Details
Overview
- Association fees include lawn care, trash, snow removal
- Association Phone (614) 781-0055
- Brandon Long HOA
- On-Site Maintenance
Recreation
- Snow Removal
Ownership History
Purchase Details
Home Financials for this Owner
Home Financials are based on the most recent Mortgage that was taken out on this home.Purchase Details
Home Financials for this Owner
Home Financials are based on the most recent Mortgage that was taken out on this home.Purchase Details
Purchase Details
Home Financials for this Owner
Home Financials are based on the most recent Mortgage that was taken out on this home.Purchase Details
Home Financials for this Owner
Home Financials are based on the most recent Mortgage that was taken out on this home.Purchase Details
Home Financials for this Owner
Home Financials are based on the most recent Mortgage that was taken out on this home.Purchase Details
Purchase Details
Similar Homes in Dublin, OH
Home Values in the Area
Average Home Value in this Area
Purchase History
| Date | Type | Sale Price | Title Company |
|---|---|---|---|
| Warranty Deed | $385,000 | Northwest Title | |
| Warranty Deed | $219,000 | Quality Choice Title Box | |
| Quit Claim Deed | -- | None Available | |
| Warranty Deed | $202,800 | Real Living | |
| Warranty Deed | $201,000 | Attorney | |
| Survivorship Deed | $167,000 | -- | |
| Warranty Deed | $106,900 | -- | |
| Deed | -- | -- |
Mortgage History
| Date | Status | Loan Amount | Loan Type |
|---|---|---|---|
| Open | $231,000 | New Conventional | |
| Previous Owner | $45,300 | Credit Line Revolving | |
| Previous Owner | $226,400 | New Conventional | |
| Previous Owner | $199,800 | New Conventional | |
| Previous Owner | $208,000 | New Conventional | |
| Previous Owner | $162,200 | New Conventional | |
| Previous Owner | $174,000 | New Conventional | |
| Previous Owner | $70,000 | Fannie Mae Freddie Mac | |
| Previous Owner | $92,000 | Credit Line Revolving | |
| Previous Owner | $70,000 | Credit Line Revolving | |
| Previous Owner | $81,500 | Purchase Money Mortgage |
Property History
| Date | Event | Price | Change | Sq Ft Price |
|---|---|---|---|---|
| 12/12/2024 12/12/24 | Off Market | $2,696 | -- | -- |
| 11/09/2024 11/09/24 | Price Changed | $2,696 | -3.7% | $1 / Sq Ft |
| 10/17/2024 10/17/24 | For Rent | $2,800 | 0.0% | -- |
| 09/16/2024 09/16/24 | Sold | $385,000 | 0.0% | $231 / Sq Ft |
| 08/15/2024 08/15/24 | For Sale | $385,000 | +75.8% | $231 / Sq Ft |
| 06/30/2014 06/30/14 | Sold | $219,000 | -0.5% | $103 / Sq Ft |
| 05/31/2014 05/31/14 | Pending | -- | -- | -- |
| 05/03/2014 05/03/14 | For Sale | $220,000 | -- | $104 / Sq Ft |
Tax History Compared to Growth
Tax History
| Year | Tax Paid | Tax Assessment Tax Assessment Total Assessment is a certain percentage of the fair market value that is determined by local assessors to be the total taxable value of land and additions on the property. | Land | Improvement |
|---|---|---|---|---|
| 2024 | $7,655 | $117,820 | $32,380 | $85,440 |
| 2023 | $7,549 | $117,810 | $32,375 | $85,435 |
| 2022 | $6,854 | $97,790 | $31,500 | $66,290 |
| 2021 | $6,871 | $97,790 | $31,500 | $66,290 |
| 2020 | $6,928 | $97,790 | $31,500 | $66,290 |
| 2019 | $6,502 | $81,170 | $26,250 | $54,920 |
| 2018 | $5,743 | $81,170 | $26,250 | $54,920 |
| 2017 | $6,051 | $81,170 | $26,250 | $54,920 |
| 2016 | $4,925 | $62,030 | $13,620 | $48,410 |
| 2015 | $4,957 | $62,030 | $13,620 | $48,410 |
| 2014 | $4,963 | $62,030 | $13,620 | $48,410 |
| 2013 | $2,404 | $59,045 | $12,950 | $46,095 |
Agents Affiliated with this Home
-
Jeannine Smith
J
Seller's Agent in 2024
Jeannine Smith
Howard Hanna Real Estate Svcs
(614) 580-6476
11 in this area
52 Total Sales
-
Yanhua Xue

Buyer's Agent in 2024
Yanhua Xue
OwnerLand Realty, Inc.
(614) 946-2689
21 in this area
210 Total Sales
-
K
Seller's Agent in 2014
Kathy Butler
Coldwell Banker Realty
-
K
Seller Co-Listing Agent in 2014
Kirsten Kunz
Coldwell Banker Realty
-
J
Buyer's Agent in 2014
Jeannine Ryan
Howard Hanna Real Estate Svcs
Map
Source: Columbus and Central Ohio Regional MLS
MLS Number: 224028617
APN: 273-002280
- 6978 Ernest Way
- 5323 Brennan Ct
- 7071 Missy Park Ct
- 7035 Coffman Rd
- 5309 Adventure Dr
- 7154 Drummore Ct
- 7162 Drummore Ct
- 7129 Forest Run Ct
- 7195 Dominick Ct
- 7168 Innisfree Ct
- 5871 Newbridge Dr
- 5896 Tara Hill Dr
- 7428 Wellington Reserve Ct
- 7043 Cavalry Ct
- 7325 Penneyroyal Place
- 5769 Finnegan Ct
- 6350 Frantz Rd
- 6065 Craughwell Ln Unit 6065
- 6011 Craughwell Ln
- 139 Corbins Mill Dr
