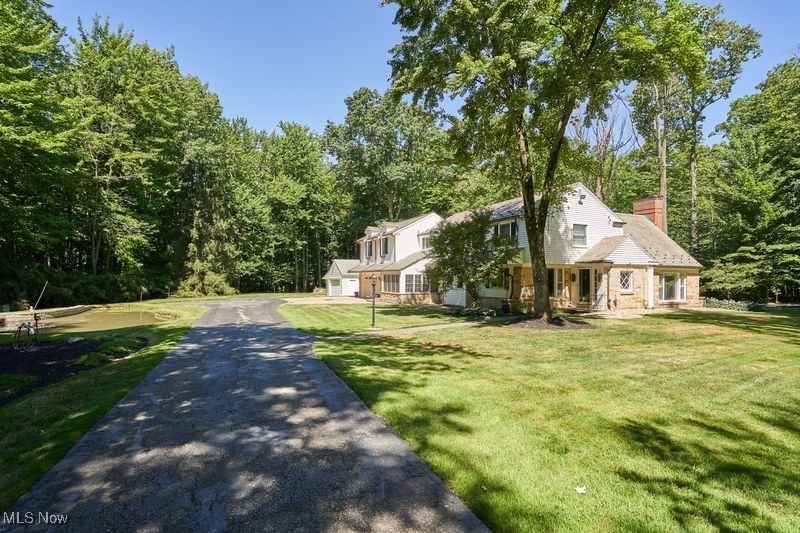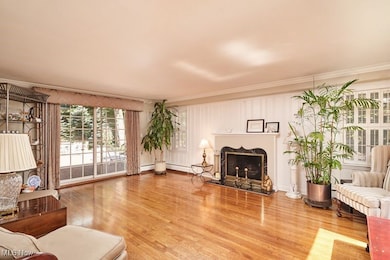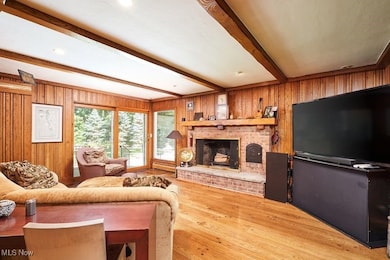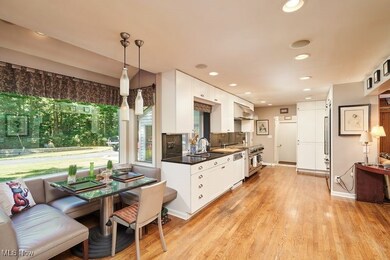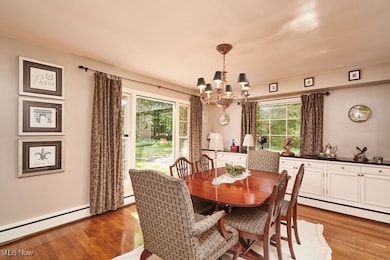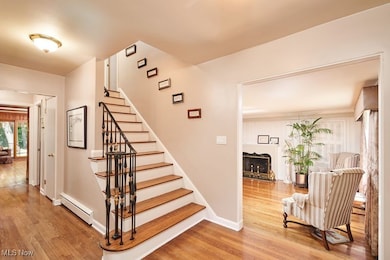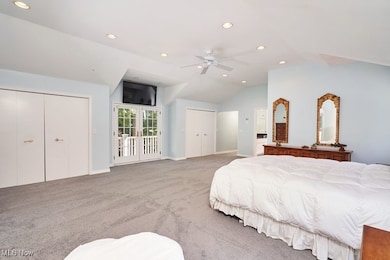6933 Gates Rd Gates Mills, OH 44040
Highlights
- Views of Trees
- 3 Acre Lot
- Steam Shower
- Mayfield High School Rated A
- Viking Appliances
- Walk-In Pantry
About This Home
Welcome to your perfect executive retreat! This beautifully updated, fully furnished two-story colonial offers the ideal blend of comfort, style, and convenience. With nearly 3,500 sq. ft. of finished living space set on 3 private acres, this home is designed for both relaxation and entertaining.
Inside, you’ll find 4 spacious bedrooms and 4.5 baths, including a luxurious owner’s suite with its own private balcony, spa-like bath with heated floors, double vanities, jetted tub, and steam shower. The gourmet eat-in kitchen is a chef’s dream, featuring a Pullman-style layout, Viking range, Jenn-Air refrigerators and freezers, a professional dishwasher, and a generous walk-in pantry.
Enjoy gatherings in the large family room with a custom bar, cozy evenings by one of two wood-burning fireplaces, or host elegant dinners in the formal dining room. Additional highlights include a formal living room with patio access, upper and main level laundry, and plenty of storage throughout.
Step outside to a beautifully landscaped setting with mature trees, a stocked koi pond, and a fenced yard with gated entry—your own private oasis just minutes from Hillcrest Hospital, I-271, I-90, shopping, dining, and the Metroparks. Rent includes: water, septic maintenance, landscaping, snow removal, DirecTV, Spectrum Internet, pond maintenance, and trash removal—making this home truly move-in ready and worry-free.
Listing Agent
Howard Hanna Brokerage Email: shakibasoudmand@howardhanna.com, 216-310-1991 License #2002021638 Listed on: 09/02/2025

Co-Listing Agent
Howard Hanna Brokerage Email: shakibasoudmand@howardhanna.com, 216-310-1991 License #2013003339
Home Details
Home Type
- Single Family
Est. Annual Taxes
- $13,922
Year Built
- Built in 1950
Lot Details
- 3 Acre Lot
Parking
- 4 Car Garage
Interior Spaces
- 2-Story Property
- Fireplace
- Views of Trees
- Partial Basement
- Laundry in unit
Kitchen
- Walk-In Pantry
- Viking Appliances
Bedrooms and Bathrooms
- 4 Bedrooms
- 4.5 Bathrooms
- Steam Shower
Utilities
- Central Air
- Heating System Uses Gas
- Septic Tank
Listing and Financial Details
- Tenant pays for electricity, gas, heat
- The owner pays for cable TV, sewer, water
- 12 Month Lease Term
- Assessor Parcel Number 842-08-003
Community Details
Overview
- Mayfield Subdivision
Pet Policy
- No Pets Allowed
Map
Source: MLS Now (Howard Hanna)
MLS Number: 5153103
APN: 842-08-003
- 1591 Windsor Cir
- 6807 Larchmont Dr
- 7009 Hillcreek Ln
- 123 Chatham Way
- 101 Chatham Way
- 6616 Monterey Dr
- 1200 Som Center Rd
- 1029 Hillcreek Ln
- 1760 Chartley Rd
- 966 Som Center Rd Unit C5
- 1874 Cottesworth Ln
- 1402 Golden Gate Blvd Unit G102
- 6708 Seneca Rd
- 0 Maplewood Rd
- 6578 Gates Mills Blvd
- VL Som Center Rd
- 200 Fox Hollow Dr Unit 100
- 200 Fox Hollow Dr Unit 104
- 6464 Woodhawk Dr
- 180 Fox Hollow Dr Unit 105
- 6807 Mayfield Rd
- 1221 Drury Ct
- 6700 Larchmont Dr
- 250 Chatham Way
- 1414 Som Center Rd
- 6500 Maplewood Rd
- 1612 Parker Dr
- 6503 Marsol Rd
- 1269 Bonnie Ln
- 1271 Bonnie Ln
- 1420-1458 Golden Gate Blvd
- 6300 Maplewood Rd
- 919 Aintree Park Dr
- 1180 Worton Blvd
- 6466 Wilson Mills Rd
- 1256 Lander Rd
- 1575-1583 Mallard Dr
- 1515 Longwood Dr
- 1663 Longwood Rd
- 29150 Addison Ct
