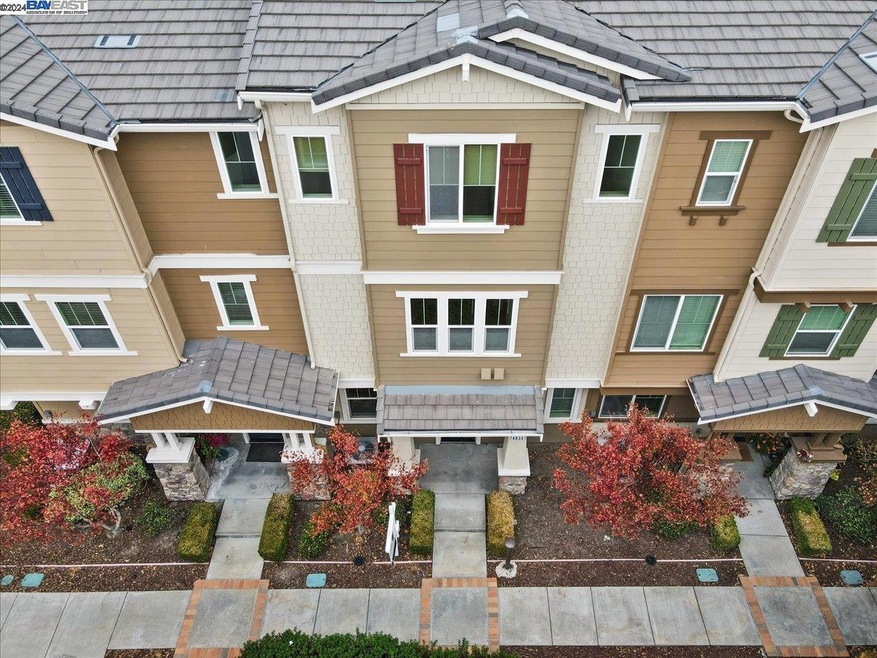
6933 Mariposa Cir Dublin, CA 94568
Highlights
- Updated Kitchen
- Contemporary Architecture
- Breakfast Area or Nook
- Frederiksen Elementary School Rated A
- Stone Countertops
- Cooling Available
About This Home
As of December 2024Discover your dream home in this beautifully upgraded residence within the highly sought-after Emerald Vista community. Boasting a spacious and open floor plan, this home offers the perfect blend of comfort and style. Enjoy the convenience of Dublin's vibrant lifestyle with easy access to top-rated schools, shopping, dining, and major freeways. The interior is meticulously updated with premium flooring, sleek lighting, and stainless steel appliances. Spacious Living: Relax and entertain in the generously sized great room, featuring ample natural light and a welcoming atmosphere. Benefit from three premium-sized bedrooms, a bonus room ideal for a home office or workout space, and a primary suite with a chic bathroom. Enjoy the advantages of no Mello Roos and low property taxes. Don't miss this opportunity to own a truly exceptional home in Dublin's Emerald Vista.
Last Agent to Sell the Property
Keller Williams Tri-valley License #01458792 Listed on: 11/21/2024
Last Buyer's Agent
Latief Bazaz
License #01405118
Property Details
Home Type
- Condominium
Est. Annual Taxes
- $9,677
Year Built
- Built in 2013
HOA Fees
- $245 Monthly HOA Fees
Parking
- 2 Car Garage
- Guest Parking
- Parking Lot
Home Design
- Contemporary Architecture
- Wood Siding
- Stucco
Interior Spaces
- 3-Story Property
- 220 Volts In Laundry
Kitchen
- Updated Kitchen
- Breakfast Area or Nook
- Eat-In Kitchen
- Breakfast Bar
- <<builtInOvenToken>>
- <<builtInRangeToken>>
- <<microwave>>
- Dishwasher
- Kitchen Island
- Stone Countertops
- Disposal
Flooring
- Carpet
- Laminate
- Tile
Bedrooms and Bathrooms
- 3 Bedrooms
Utilities
- Cooling Available
- Zoned Heating
- 220 Volts in Kitchen
Community Details
- Association fees include common area maintenance, exterior maintenance, management fee, reserves
- Call Listing Agent Association, Phone Number (925) 951-6240
- Emerald Vista Subdivision
Listing and Financial Details
- Assessor Parcel Number 9412845113
Ownership History
Purchase Details
Home Financials for this Owner
Home Financials are based on the most recent Mortgage that was taken out on this home.Purchase Details
Purchase Details
Home Financials for this Owner
Home Financials are based on the most recent Mortgage that was taken out on this home.Similar Homes in Dublin, CA
Home Values in the Area
Average Home Value in this Area
Purchase History
| Date | Type | Sale Price | Title Company |
|---|---|---|---|
| Grant Deed | $1,000,000 | Chicago Title | |
| Deed | -- | None Listed On Document | |
| Grant Deed | $574,000 | First American Title Company |
Mortgage History
| Date | Status | Loan Amount | Loan Type |
|---|---|---|---|
| Open | $899,000 | New Conventional | |
| Previous Owner | $538,000 | Adjustable Rate Mortgage/ARM | |
| Previous Owner | $496,000 | Adjustable Rate Mortgage/ARM | |
| Previous Owner | $61,938 | Credit Line Revolving | |
| Previous Owner | $552,802 | FHA |
Property History
| Date | Event | Price | Change | Sq Ft Price |
|---|---|---|---|---|
| 02/04/2025 02/04/25 | Off Market | $989,000 | -- | -- |
| 12/20/2024 12/20/24 | Sold | $1,000,000 | 0.0% | $579 / Sq Ft |
| 12/20/2024 12/20/24 | Sold | $1,000,000 | +1.1% | $579 / Sq Ft |
| 12/03/2024 12/03/24 | Pending | -- | -- | -- |
| 12/03/2024 12/03/24 | Pending | -- | -- | -- |
| 11/21/2024 11/21/24 | For Sale | $989,000 | 0.0% | $573 / Sq Ft |
| 11/21/2024 11/21/24 | For Sale | $989,000 | -- | $573 / Sq Ft |
Tax History Compared to Growth
Tax History
| Year | Tax Paid | Tax Assessment Tax Assessment Total Assessment is a certain percentage of the fair market value that is determined by local assessors to be the total taxable value of land and additions on the property. | Land | Improvement |
|---|---|---|---|---|
| 2024 | $9,677 | $689,220 | $207,307 | $481,913 |
| 2023 | $9,576 | $675,708 | $203,242 | $472,466 |
| 2022 | $9,425 | $662,461 | $199,258 | $463,203 |
| 2021 | $9,335 | $649,476 | $195,352 | $454,124 |
| 2020 | $8,738 | $642,818 | $193,350 | $449,468 |
| 2019 | $8,709 | $630,218 | $189,560 | $440,658 |
| 2018 | $8,206 | $617,865 | $185,844 | $432,021 |
| 2017 | $8,107 | $605,753 | $182,201 | $423,552 |
| 2016 | $7,384 | $593,875 | $178,628 | $415,247 |
| 2015 | $7,113 | $584,957 | $175,946 | $409,011 |
| 2014 | $7,118 | $573,500 | $172,500 | $401,000 |
Agents Affiliated with this Home
-
Anil Kumar

Seller's Agent in 2024
Anil Kumar
Keller Williams Tri-valley
(925) 997-3503
146 Total Sales
-
Latief Bazaz
L
Buyer's Agent in 2024
Latief Bazaz
Alliance Bay Realty
(510) 742-6600
42 Total Sales
Map
Source: Bay East Association of REALTORS®
MLS Number: 41079470
APN: 941-2845-113-00
- 6939 Mariposa Cir
- 1725 SW Wren
- 3966 Gallagher Ln
- 3936 Gallagher Ln
- 7090 Dublin Meadows St Unit D
- 7104 Cross Creek Cir Unit A
- 6677 S Mariposa Ln
- 6366 Monterey Way
- 6588 Amador Valley Blvd
- 7144 Prince Dr
- 5623 Horizon Pkwy
- 6185 Raven Ave Unit 84
- 7464 Oxford Cir Unit 55
- 6700 Goodfellow Ave Unit 11
- 6700 Goodfellow Ave Unit 23
- 6700 Goodfellow Ave Unit 24
- 7407 Oxford Cir Unit 131
- 7476 Brookdale Ct
- 6926 Brighton Dr
- 7182 Burton St
