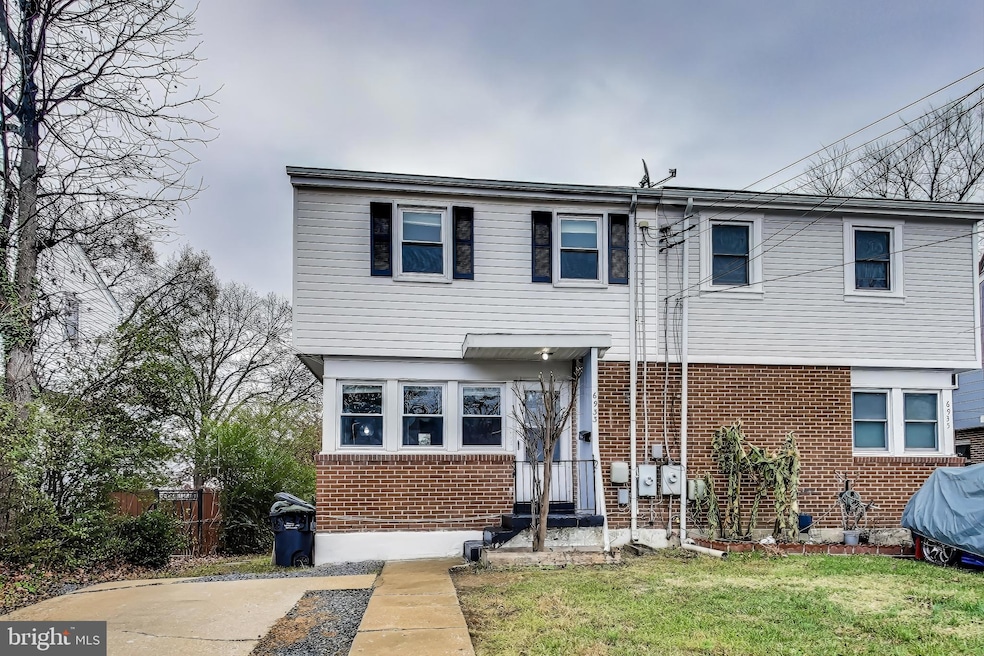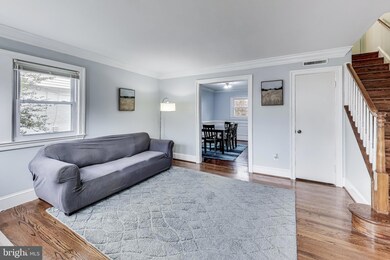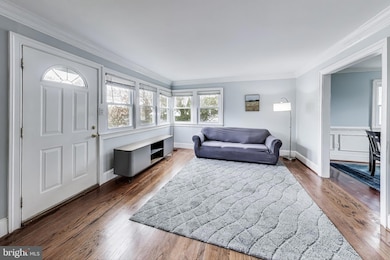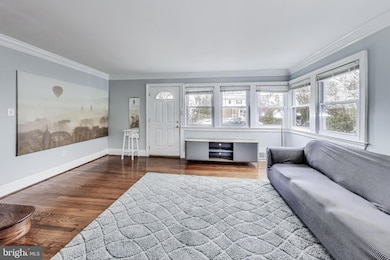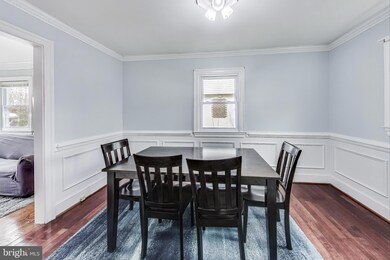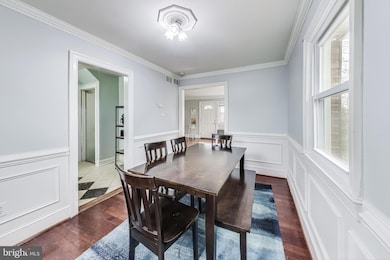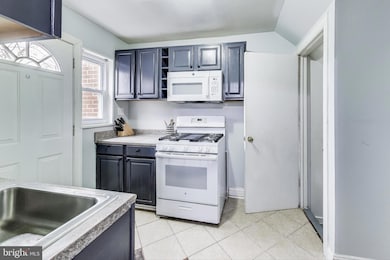
6933 Westhampton Dr Alexandria, VA 22307
Highlights
- Colonial Architecture
- Deck
- Wood Flooring
- Sandburg Middle Rated A-
- Private Lot
- No HOA
About This Home
As of February 2025***PRICE IMPROVEMENT***Possibilities await! This 3-bedroom, 2-bath duplex in Alexandria, VA, is a rare opportunity for buyers eager to move in and make it their own. Located in the highly sought-after Bucknell neighborhood, this home offers a blend of move-in-ready comfort and unlimited potential for personalization. Drive up and park in your driveway, a hard-to-find perk in this area! Step into your cozy living room with tons of light, a separate dining room, and a rear kitchen that opens to the back deck. A fenced yard, a spacious rear deck, and a cute little shed create the perfect setting for entertaining, gardening, or relaxation. The finished basement provides additional living space, with a laundry area and a flex room ideal for a home office, den, or even a fourth bedroom. This level offers easy access to the backyard and adds flexibility for living or storage needs. Hardwood throughout adds warmth and character. This home is sold "as is, "offering an excellent opportunity to customize it to your preferences. Don't miss your chance to own a duplex in this desirable Alexandria community. Schedule a tour today and see the potential for yourself!
Last Agent to Sell the Property
DelAria Team
Redfin Corporation License #647459 Listed on: 12/12/2024

Home Details
Home Type
- Single Family
Est. Annual Taxes
- $5,528
Year Built
- Built in 1954
Lot Details
- 3,600 Sq Ft Lot
- Partially Fenced Property
- Private Lot
- Back and Side Yard
- Property is in good condition
- Property is zoned 180
Home Design
- Colonial Architecture
- Brick Exterior Construction
- Slab Foundation
- Vinyl Siding
- Concrete Perimeter Foundation
Interior Spaces
- Property has 3 Levels
- Wood Flooring
- Storm Doors
Kitchen
- Stove
- Built-In Microwave
- Dishwasher
- Disposal
Bedrooms and Bathrooms
- 3 Bedrooms
Laundry
- Dryer
- Washer
Basement
- Walk-Up Access
- Rear Basement Entry
- Laundry in Basement
Parking
- 2 Parking Spaces
- 2 Driveway Spaces
Outdoor Features
- Deck
- Shed
Schools
- West Potomac High School
Utilities
- Central Heating and Cooling System
- Natural Gas Water Heater
Community Details
- No Home Owners Association
- Bucknell Heights Subdivision
Listing and Financial Details
- Tax Lot 11B
- Assessor Parcel Number 0931 20020011B
Ownership History
Purchase Details
Home Financials for this Owner
Home Financials are based on the most recent Mortgage that was taken out on this home.Purchase Details
Home Financials for this Owner
Home Financials are based on the most recent Mortgage that was taken out on this home.Purchase Details
Purchase Details
Home Financials for this Owner
Home Financials are based on the most recent Mortgage that was taken out on this home.Purchase Details
Home Financials for this Owner
Home Financials are based on the most recent Mortgage that was taken out on this home.Purchase Details
Home Financials for this Owner
Home Financials are based on the most recent Mortgage that was taken out on this home.Similar Homes in Alexandria, VA
Home Values in the Area
Average Home Value in this Area
Purchase History
| Date | Type | Sale Price | Title Company |
|---|---|---|---|
| Deed | $505,000 | Old Republic National Title In | |
| Deed | $505,000 | Old Republic National Title In | |
| Deed | $447,500 | Commonwealth Land Title | |
| Warranty Deed | $250,000 | -- | |
| Special Warranty Deed | $206,000 | -- | |
| Quit Claim Deed | -- | -- | |
| Warranty Deed | $397,000 | -- | |
| Deed | $125,000 | -- |
Mortgage History
| Date | Status | Loan Amount | Loan Type |
|---|---|---|---|
| Open | $404,000 | New Conventional | |
| Closed | $404,000 | New Conventional | |
| Previous Owner | $358,000 | New Conventional | |
| Previous Owner | $188,522 | FHA | |
| Previous Owner | $317,000 | New Conventional | |
| Previous Owner | $125,000 | No Value Available |
Property History
| Date | Event | Price | Change | Sq Ft Price |
|---|---|---|---|---|
| 02/28/2025 02/28/25 | Sold | $505,000 | 0.0% | $320 / Sq Ft |
| 01/22/2025 01/22/25 | Price Changed | $505,000 | -1.9% | $320 / Sq Ft |
| 12/12/2024 12/12/24 | For Sale | $515,000 | +15.1% | $326 / Sq Ft |
| 07/01/2022 07/01/22 | Sold | $447,500 | 0.0% | $432 / Sq Ft |
| 05/20/2022 05/20/22 | Pending | -- | -- | -- |
| 05/12/2022 05/12/22 | Off Market | $447,500 | -- | -- |
| 05/06/2022 05/06/22 | Price Changed | $465,000 | -2.1% | $449 / Sq Ft |
| 04/28/2022 04/28/22 | Price Changed | $475,000 | +2.2% | $458 / Sq Ft |
| 04/28/2022 04/28/22 | For Sale | $465,000 | -- | $449 / Sq Ft |
Tax History Compared to Growth
Tax History
| Year | Tax Paid | Tax Assessment Tax Assessment Total Assessment is a certain percentage of the fair market value that is determined by local assessors to be the total taxable value of land and additions on the property. | Land | Improvement |
|---|---|---|---|---|
| 2024 | $6,083 | $477,140 | $210,000 | $267,140 |
| 2023 | $5,505 | $444,420 | $190,000 | $254,420 |
| 2022 | $5,271 | $419,410 | $169,000 | $250,410 |
| 2021 | $4,795 | $374,540 | $139,000 | $235,540 |
| 2020 | $4,755 | $370,540 | $135,000 | $235,540 |
| 2019 | $4,440 | $342,640 | $125,000 | $217,640 |
| 2018 | $3,741 | $325,280 | $118,000 | $207,280 |
| 2017 | $3,917 | $307,640 | $112,000 | $195,640 |
| 2016 | $4,067 | $321,290 | $112,000 | $209,290 |
| 2015 | $3,700 | $300,600 | $105,000 | $195,600 |
| 2014 | $3,692 | $300,600 | $105,000 | $195,600 |
Agents Affiliated with this Home
-
D
Seller's Agent in 2025
DelAria Team
Redfin Corporation
-
Kristin Borostyan

Seller Co-Listing Agent in 2025
Kristin Borostyan
EXP Realty, LLC
(703) 888-9886
1 in this area
59 Total Sales
-
Pete Rotkis

Buyer's Agent in 2025
Pete Rotkis
KW Metro Center
(571) 535-5946
1 in this area
3 Total Sales
-
Derek Eisenberg
D
Seller's Agent in 2022
Derek Eisenberg
Continental Real Estate Group
(877) 996-5728
1 in this area
3,328 Total Sales
-
datacorrect BrightMLS
d
Buyer's Agent in 2022
datacorrect BrightMLS
Non Subscribing Office
Map
Source: Bright MLS
MLS Number: VAFX2213908
APN: 0931-20020011B
- 2711 Groveton St
- 2700 Schooley Dr
- 2809 Memorial St
- 2607 Popkins Ln
- 6822 Kenyon Dr
- 2605 Popkins Ln
- 7110 Coventry Rd
- 2608 Beacon Hill Rd
- 6631 Beddoo St
- 7001 Memorial Heights Dr
- 2917 E Lee Ave
- 7111 Cheshire Ct
- 2411 Stokes Ln
- 2411 Popkins Ln
- 7128 Devonshire Rd
- 2201 Rollins Dr
- 2313 Glasgow Rd
- 6901 Duke Dr
- 7014 Richmond Hwy
- 7203 Mountaineer Dr
