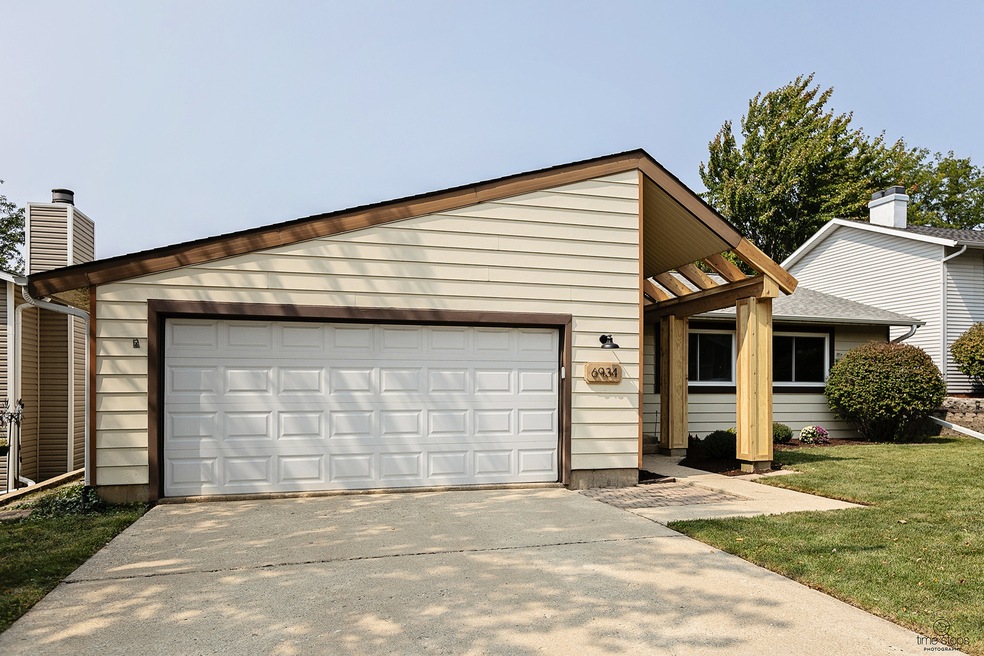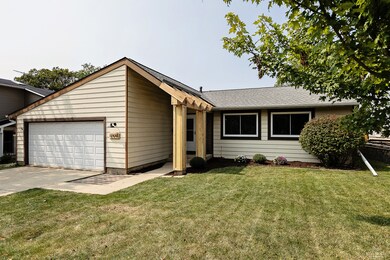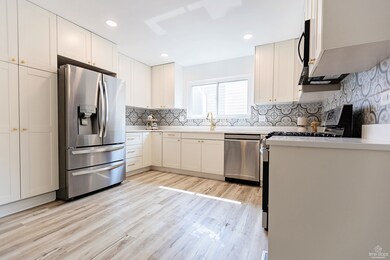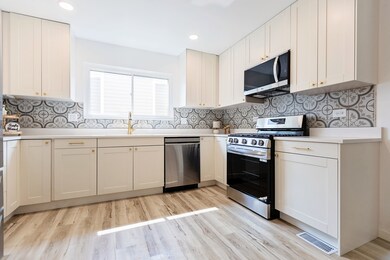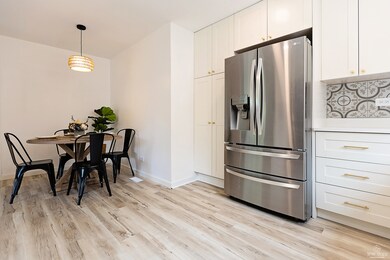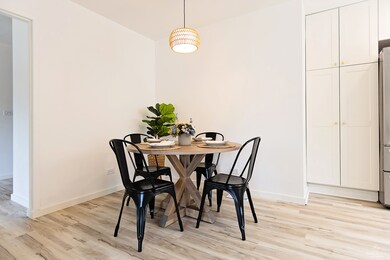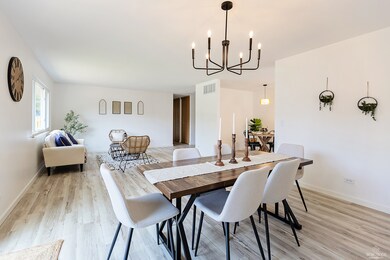
6934 Blue Flag Ave Unit 2 Woodridge, IL 60517
Hawthorne Hill NeighborhoodHighlights
- Community Lake
- Clubhouse
- Ranch Style House
- Meadowview Elementary School Rated A-
- Recreation Room
- 4-minute walk to Lake Harriet Park
About This Home
As of October 2024GEORGEOUS, HIGH QUALITY REMODELED RANCH HOME IN WOODRIDGE CENTER THAT INCLUDES A CLUBHOUSE WITH WORKOUT ROOM, AND POOL. IN DOWNERS GROVE NORTH HIGH SCHOOL DISTRICT IS A MUST SEE!!! THIS HOME BOASTS THE FOLLOWING AMENITIES: NEW BEAUTIFUL WOOD PLANK FLOORING, NEW FRESH PAINT THROUGHOUT HOME. COMPLETELEY REMODELED EAT IN KITCHEN FEATURING NEW WHITE SHAKER STYLE CABINETS, QUARTZ COUNTERTOPS AND STAINLESS STEEL APPLIANCES. BRAND NEW UDPATED BATHROOMS, MATER BATHROOM HAS DUAL SINKS. ENJOY THE HUGE RECREATION ROOM ON LOWER LEVEL FOR ENTERTAINING, WITH TWO SEPARATE BEDROOMS OR CAN BE USED FOR AN OFFICE, AND CONVENIENT LAUNDRY ROOM WITH NEW WASHER AND DRYER. ENJOY THE WALKING AND BIKE PATH FOOTSTEPS FROM YOUR BACKYARD TO LAKE HARRIET. CLOSE TO STORES, RESTAURANTS AND TRANSPORTATION. TAKE A LOOK AT THIS BEAUTIFUL RANCH HOME TODAY!!
Last Agent to Sell the Property
Camille Graf
Ridge Realty and Associates, Inc. License #475134540 Listed on: 09/12/2024
Last Buyer's Agent
Terrie Whittaker
Redfin Corporation License #471017483

Home Details
Home Type
- Single Family
Est. Annual Taxes
- $9,140
Year Built
- Built in 1975 | Remodeled in 2024
Lot Details
- Lot Dimensions are 61x97x60x97
HOA Fees
- $53 Monthly HOA Fees
Parking
- 2 Car Attached Garage
- Parking Included in Price
Home Design
- Ranch Style House
- Vinyl Siding
Interior Spaces
- 2,900 Sq Ft Home
- Family Room
- Living Room
- Formal Dining Room
- Recreation Room
- Laminate Flooring
- Finished Basement
- Basement Fills Entire Space Under The House
- Stainless Steel Appliances
- Laundry Room
Bedrooms and Bathrooms
- 3 Bedrooms
- 5 Potential Bedrooms
- 2 Full Bathrooms
Schools
- Meadowview Elementary School
- Thomas Jefferson Junior High Sch
- North High School
Utilities
- Central Air
- Heating System Uses Natural Gas
- Lake Michigan Water
Community Details
Overview
- Association fees include clubhouse, exercise facilities, pool
- Community Lake
Amenities
- Clubhouse
Recreation
- Community Pool
Ownership History
Purchase Details
Home Financials for this Owner
Home Financials are based on the most recent Mortgage that was taken out on this home.Purchase Details
Home Financials for this Owner
Home Financials are based on the most recent Mortgage that was taken out on this home.Purchase Details
Home Financials for this Owner
Home Financials are based on the most recent Mortgage that was taken out on this home.Similar Homes in Woodridge, IL
Home Values in the Area
Average Home Value in this Area
Purchase History
| Date | Type | Sale Price | Title Company |
|---|---|---|---|
| Warranty Deed | $465,000 | Chicago Title | |
| Warranty Deed | $325,000 | Citywide Title Corporation | |
| Warranty Deed | $207,000 | -- |
Mortgage History
| Date | Status | Loan Amount | Loan Type |
|---|---|---|---|
| Open | $372,000 | New Conventional | |
| Previous Owner | $260,000 | New Conventional | |
| Previous Owner | $25,000 | Credit Line Revolving | |
| Previous Owner | $176,000 | New Conventional | |
| Previous Owner | $161,000 | Unknown | |
| Previous Owner | $160,000 | No Value Available |
Property History
| Date | Event | Price | Change | Sq Ft Price |
|---|---|---|---|---|
| 10/18/2024 10/18/24 | Sold | $465,000 | -0.9% | $160 / Sq Ft |
| 09/19/2024 09/19/24 | Pending | -- | -- | -- |
| 09/12/2024 09/12/24 | For Sale | $469,000 | +44.3% | $162 / Sq Ft |
| 07/31/2024 07/31/24 | Sold | $325,000 | -5.8% | $210 / Sq Ft |
| 06/24/2024 06/24/24 | Pending | -- | -- | -- |
| 06/14/2024 06/14/24 | For Sale | $344,900 | -- | $223 / Sq Ft |
Tax History Compared to Growth
Tax History
| Year | Tax Paid | Tax Assessment Tax Assessment Total Assessment is a certain percentage of the fair market value that is determined by local assessors to be the total taxable value of land and additions on the property. | Land | Improvement |
|---|---|---|---|---|
| 2023 | $8,255 | $112,180 | $48,480 | $63,700 |
| 2022 | $9,142 | $112,180 | $48,480 | $63,700 |
| 2021 | $8,720 | $107,940 | $46,650 | $61,290 |
| 2020 | $8,468 | $104,560 | $45,810 | $58,750 |
| 2019 | $8,209 | $100,040 | $43,830 | $56,210 |
| 2018 | $7,165 | $85,180 | $37,320 | $47,860 |
| 2017 | $6,967 | $82,310 | $36,060 | $46,250 |
| 2016 | $6,842 | $79,340 | $34,760 | $44,580 |
| 2015 | $6,730 | $74,710 | $32,730 | $41,980 |
| 2014 | $6,666 | $72,020 | $31,550 | $40,470 |
| 2013 | $6,564 | $72,200 | $31,630 | $40,570 |
Agents Affiliated with this Home
-
C
Seller's Agent in 2024
Camille Graf
Ridge Realty and Associates, Inc.
-
Robert Shutay

Seller's Agent in 2024
Robert Shutay
Realty Executives
(708) 337-1000
1 in this area
83 Total Sales
-
T
Buyer's Agent in 2024
Terrie Whittaker
Redfin Corporation
Map
Source: Midwest Real Estate Data (MRED)
MLS Number: 12161155
APN: 08-23-414-043
- 2658 Sumac St
- 2908 71st St
- 7004 Roberts Dr
- 18 Woodsorrel Place
- 2448 Carlton Dr
- 6805 Roberts Dr
- 2485 Brunswick Cir Unit B2
- 3026 Roberts Dr Unit 4
- 3030 Roberts Dr Unit 4
- 2467 Brunswick Cir Unit B2
- 2408 Danbury Dr Unit A2
- 2602 Ravinia Ln
- 6 Plover Ct
- 6665 Foxtree Ave
- 2720 Hobson Rd
- 2385 Goldfinch St
- 7135 Hawthorne Ave
- 7019 Buckingham Cir
- 3 Lorraine Ave
- 6617 Foxtree Ave
