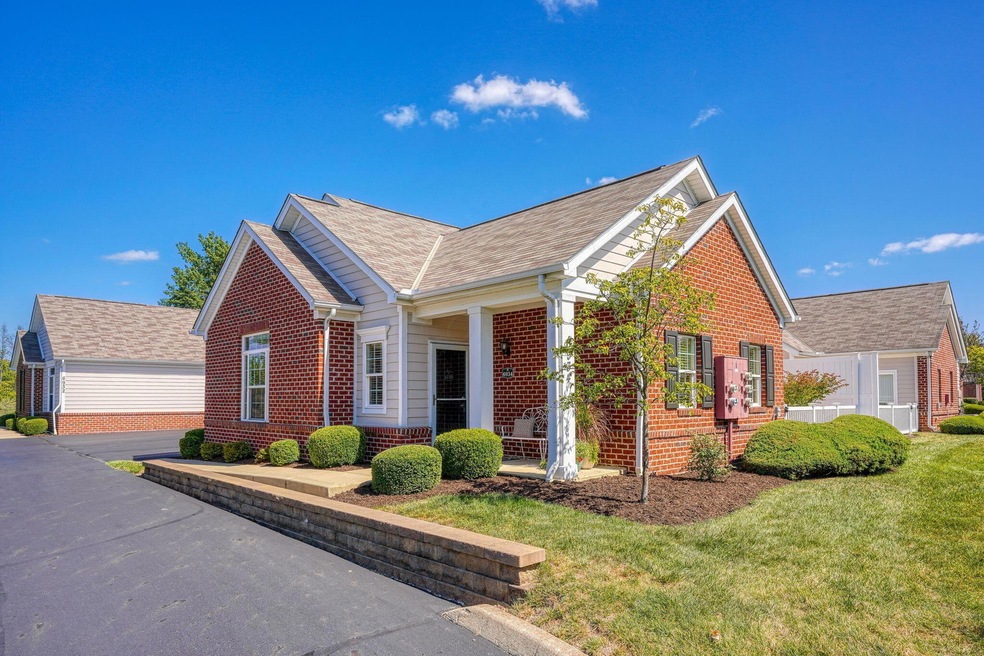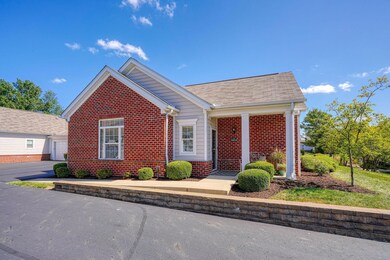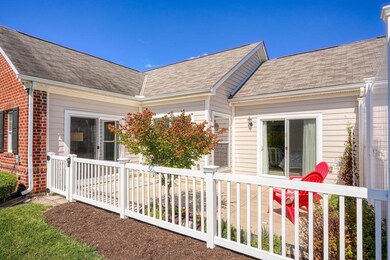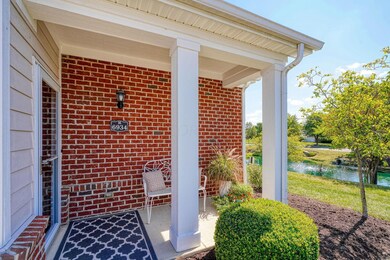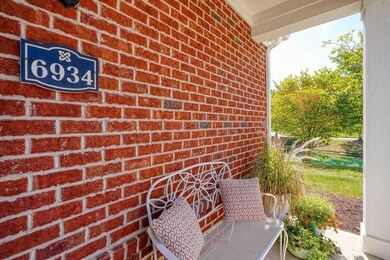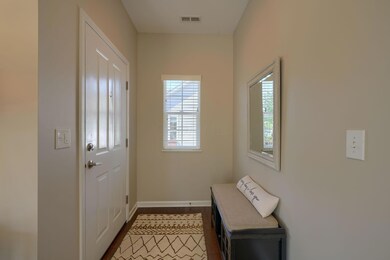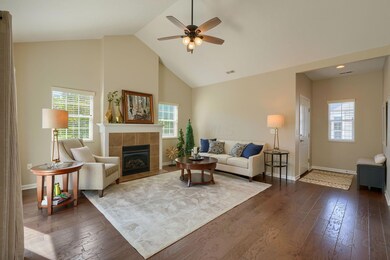
6934 Rothwell St Unit 9 New Albany, OH 43054
Central College NeighborhoodHighlights
- Fitness Center
- Clubhouse
- Community Pool
- Waterfront
- Ranch Style House
- 2 Car Attached Garage
About This Home
As of September 2024Single story condo built by Epcon, the Bramante model, offering 2 bedrooms, 2 baths, private courtyard and a 2.5 car attached garage. This adorable home has a bright & open floor plan featuring a remodeled kitchen with all new Kraftmaid cabinetry w/roll out drawers, new Quartz counter tops w/tile backsplash, new stainless steel appliances & a large walk in pantry. The main living spaces offer engineered hardwood floors, a gas fireplace w/mantel in the living room, custom lighting, new AC & furnace in 2023, new hot water heater in 2024, Ring door bell & updated thermostat. Large laundry room with newer Maytag W/D & built in storage. Easy access from two patio doors to enjoy the private courtyard with water views! The garage is oversized & 24' deep, with attic storage above.
Last Agent to Sell the Property
EPCON Realty, Inc. License #2005015080 Listed on: 08/24/2024
Property Details
Home Type
- Condominium
Est. Annual Taxes
- $4,829
Year Built
- Built in 2011
Lot Details
- Waterfront
- 1 Common Wall
HOA Fees
- $356 Monthly HOA Fees
Parking
- 2 Car Attached Garage
Home Design
- Ranch Style House
- Brick Exterior Construction
- Slab Foundation
- Stone Exterior Construction
Interior Spaces
- 1,400 Sq Ft Home
- Gas Log Fireplace
- Insulated Windows
- Water Views
- Laundry on main level
Kitchen
- Electric Range
- Microwave
- Dishwasher
Flooring
- Carpet
- Ceramic Tile
Bedrooms and Bathrooms
- 2 Main Level Bedrooms
- 2 Full Bathrooms
Outdoor Features
- Patio
Utilities
- Forced Air Heating and Cooling System
- Heating System Uses Gas
- Gas Water Heater
Listing and Financial Details
- Assessor Parcel Number 010-289952
Community Details
Overview
- $500 Capital Contribution Fee
- Association fees include lawn care, insurance, sewer, trash, water, snow removal
- $227 HOA Transfer Fee
- Association Phone (614) 799-9800
- Sentry Mgmt HOA
- On-Site Maintenance
Amenities
- Clubhouse
Recreation
- Fitness Center
- Community Pool
- Bike Trail
- Snow Removal
Ownership History
Purchase Details
Home Financials for this Owner
Home Financials are based on the most recent Mortgage that was taken out on this home.Purchase Details
Home Financials for this Owner
Home Financials are based on the most recent Mortgage that was taken out on this home.Purchase Details
Home Financials for this Owner
Home Financials are based on the most recent Mortgage that was taken out on this home.Similar Homes in New Albany, OH
Home Values in the Area
Average Home Value in this Area
Purchase History
| Date | Type | Sale Price | Title Company |
|---|---|---|---|
| Warranty Deed | $380,000 | Quality Choice Title | |
| Executors Deed | $175,000 | Bxtitle First | |
| Warranty Deed | $206,900 | Bxtalon Group |
Mortgage History
| Date | Status | Loan Amount | Loan Type |
|---|---|---|---|
| Previous Owner | $30,000 | Credit Line Revolving | |
| Previous Owner | $135,648 | New Conventional | |
| Previous Owner | $140,000 | New Conventional | |
| Previous Owner | $310,215 | Reverse Mortgage Home Equity Conversion Mortgage |
Property History
| Date | Event | Price | Change | Sq Ft Price |
|---|---|---|---|---|
| 09/16/2024 09/16/24 | Sold | $380,000 | +2.7% | $271 / Sq Ft |
| 08/28/2024 08/28/24 | Pending | -- | -- | -- |
| 08/24/2024 08/24/24 | For Sale | $369,900 | -- | $264 / Sq Ft |
Tax History Compared to Growth
Tax History
| Year | Tax Paid | Tax Assessment Tax Assessment Total Assessment is a certain percentage of the fair market value that is determined by local assessors to be the total taxable value of land and additions on the property. | Land | Improvement |
|---|---|---|---|---|
| 2024 | $4,891 | $108,990 | $27,650 | $81,340 |
| 2023 | $4,829 | $108,990 | $27,650 | $81,340 |
| 2022 | $4,395 | $84,740 | $32,730 | $52,010 |
| 2021 | $4,403 | $84,740 | $32,730 | $52,010 |
| 2020 | $4,409 | $84,740 | $32,730 | $52,010 |
| 2019 | $4,674 | $77,040 | $29,750 | $47,290 |
| 2018 | $4,336 | $77,040 | $29,750 | $47,290 |
| 2017 | $4,543 | $77,040 | $29,750 | $47,290 |
| 2016 | $4,415 | $66,650 | $12,990 | $53,660 |
| 2015 | $4,008 | $66,650 | $12,990 | $53,660 |
| 2014 | $4,018 | $66,650 | $12,990 | $53,660 |
| 2013 | $1,887 | $63,455 | $12,355 | $51,100 |
Agents Affiliated with this Home
-
Anita Smith

Seller's Agent in 2024
Anita Smith
EPCON Realty, Inc.
(614) 207-2526
11 in this area
244 Total Sales
-
Andrew Smith

Seller Co-Listing Agent in 2024
Andrew Smith
EPCON Realty, Inc.
(614) 207-9700
10 in this area
155 Total Sales
-
Tim Meacham

Buyer's Agent in 2024
Tim Meacham
Meacham Real Estate Company
(614) 204-1069
2 in this area
142 Total Sales
Map
Source: Columbus and Central Ohio Regional MLS
MLS Number: 224029763
APN: 010-289952
- 6897 Rothwell St
- 5958 Central College Rd
- 5428 Tathwell Dr
- 6810 Rolfe Ave
- 6806 Rolfe Ave
- 6797 Rolfe Ave
- 6789 Rolfe Ave
- 6858 Winrock Dr Unit 86858
- 5648 Apothecary Way
- 5664 Apothecary Way
- 5834 Aristides Way Unit 10
- 7083 Gallant Fox Dr Unit 4
- 7047 Needles Dr
- 5556 Falco Dr
- 6710 Bethany Dr
- 6950 Harlem Rd
- 7139 Billy Goat Dr
- 5801 Bridgehampton Dr
- 5989 Ferdinand Dr
- 7061 Hill Gail Dr
