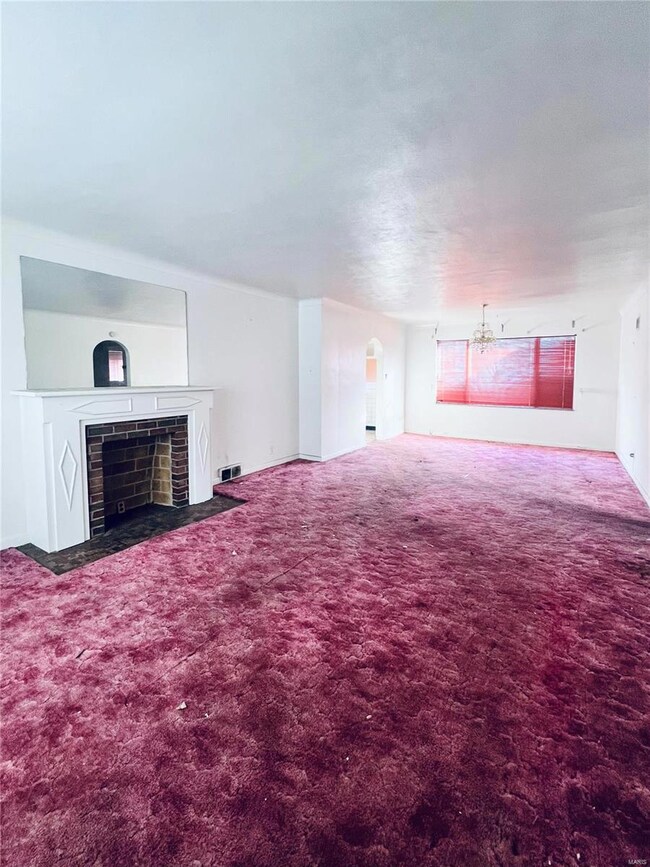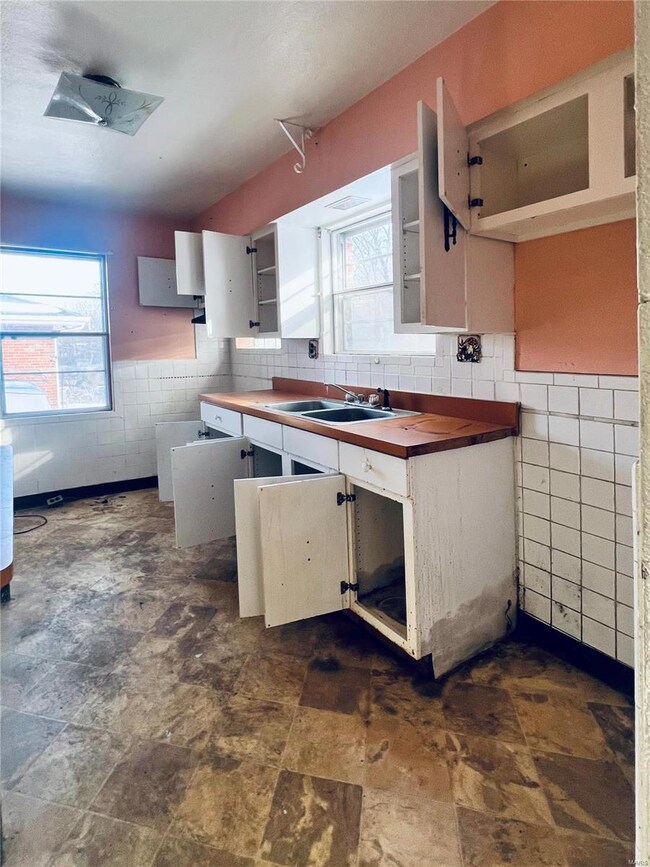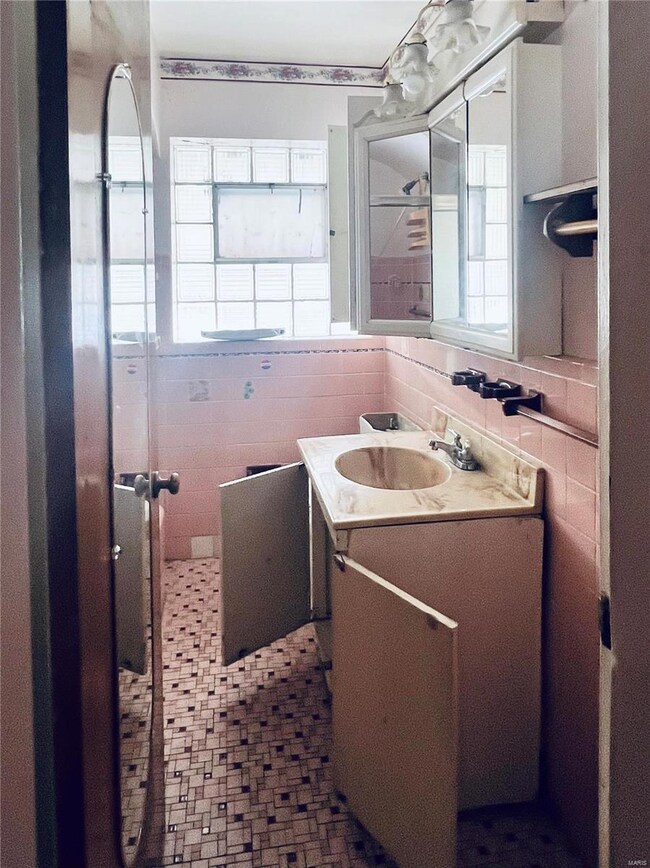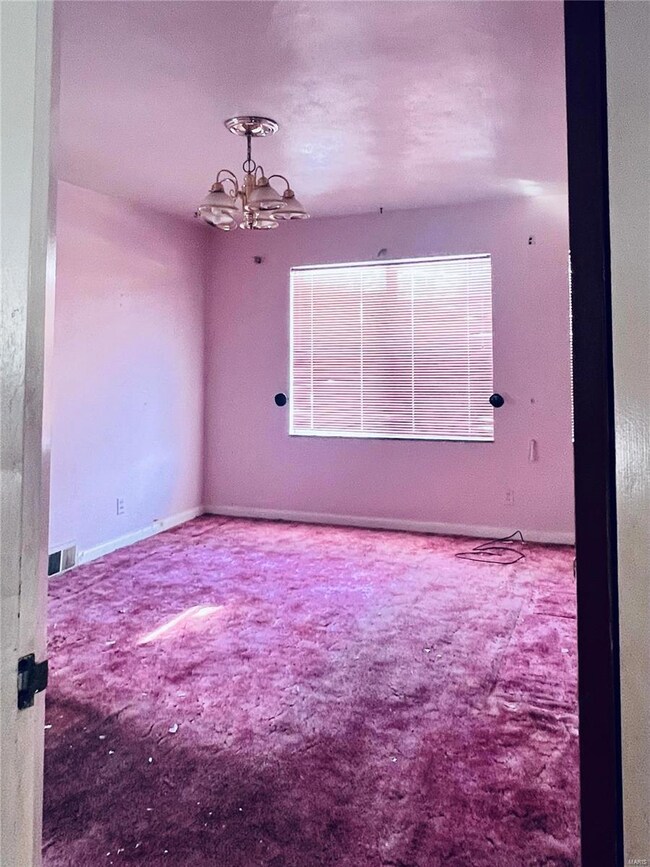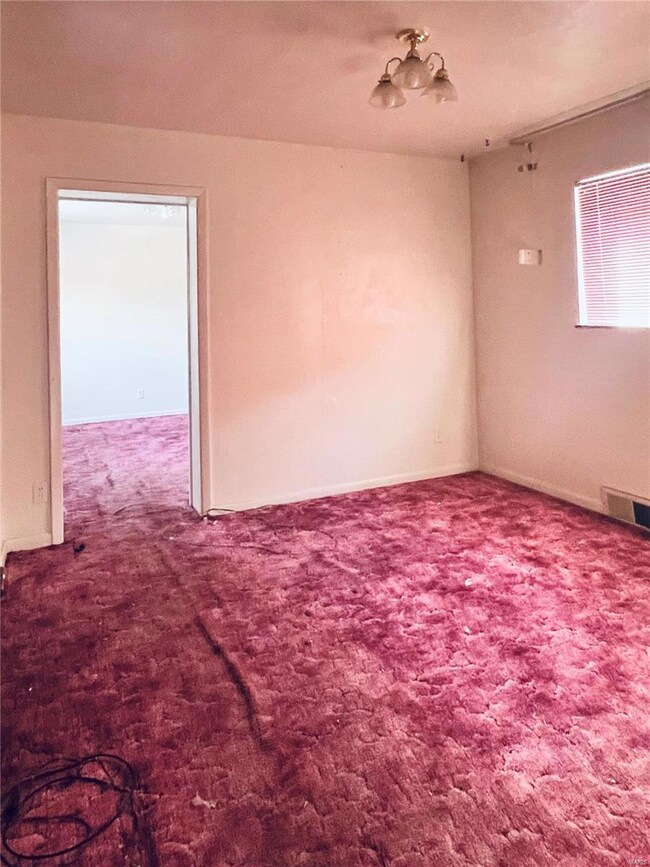
6934 Winchester Dr Saint Louis, MO 63121
Highlights
- Traditional Architecture
- 1-Story Property
- Wood Burning Fireplace
- 2 Car Attached Garage
- Forced Air Heating System
About This Home
As of June 2025Investors Special! This house is located in a well kept neighborhood, with strong bones, a solid foundation and has been loved for many years. Property is being sold as-is. Great rehab opportunity.
Last Agent to Sell the Property
BHHS Select Properties NW License #2018001241 Listed on: 01/25/2025

Home Details
Home Type
- Single Family
Est. Annual Taxes
- $2,040
Year Built
- Built in 1964
Lot Details
- 7,144 Sq Ft Lot
- Lot Dimensions are 105x70
Parking
- 2 Car Attached Garage
- Driveway
Home Design
- Traditional Architecture
- Brick Exterior Construction
Interior Spaces
- 1-Story Property
- Wood Burning Fireplace
- Partially Finished Basement
- Basement Fills Entire Space Under The House
Bedrooms and Bathrooms
- 3 Bedrooms
- 2 Full Bathrooms
Schools
- Jefferson Elem. Elementary School
- Lucas Crossing Middle School
- Normandy High School
Utilities
- Forced Air Heating System
Listing and Financial Details
- Assessor Parcel Number ELECTRIC HOMESITES BLK 16, LOT 16-PT 17
Ownership History
Purchase Details
Home Financials for this Owner
Home Financials are based on the most recent Mortgage that was taken out on this home.Purchase Details
Home Financials for this Owner
Home Financials are based on the most recent Mortgage that was taken out on this home.Similar Homes in Saint Louis, MO
Home Values in the Area
Average Home Value in this Area
Purchase History
| Date | Type | Sale Price | Title Company |
|---|---|---|---|
| Warranty Deed | -- | None Listed On Document |
Mortgage History
| Date | Status | Loan Amount | Loan Type |
|---|---|---|---|
| Open | $137,650 | Construction |
Property History
| Date | Event | Price | Change | Sq Ft Price |
|---|---|---|---|---|
| 06/27/2025 06/27/25 | Sold | -- | -- | -- |
| 04/21/2025 04/21/25 | For Sale | $185,000 | +96.8% | $79 / Sq Ft |
| 03/24/2025 03/24/25 | Pending | -- | -- | -- |
| 03/20/2025 03/20/25 | Sold | -- | -- | -- |
| 02/01/2025 02/01/25 | For Sale | $94,000 | 0.0% | $71 / Sq Ft |
| 01/26/2025 01/26/25 | Off Market | -- | -- | -- |
| 01/25/2025 01/25/25 | For Sale | $94,000 | -- | $71 / Sq Ft |
| 01/25/2025 01/25/25 | Off Market | -- | -- | -- |
Tax History Compared to Growth
Tax History
| Year | Tax Paid | Tax Assessment Tax Assessment Total Assessment is a certain percentage of the fair market value that is determined by local assessors to be the total taxable value of land and additions on the property. | Land | Improvement |
|---|---|---|---|---|
| 2023 | $2,041 | $20,630 | $760 | $19,870 |
| 2022 | $2,120 | $17,690 | $2,260 | $15,430 |
| 2021 | $2,098 | $17,690 | $2,260 | $15,430 |
| 2020 | $2,073 | $16,820 | $1,900 | $14,920 |
| 2019 | $2,054 | $16,820 | $1,900 | $14,920 |
| 2018 | $2,053 | $15,830 | $840 | $14,990 |
| 2017 | $2,036 | $15,830 | $840 | $14,990 |
| 2016 | $1,895 | $14,230 | $1,200 | $13,030 |
| 2015 | $1,863 | $14,230 | $1,200 | $13,030 |
| 2014 | $1,627 | $12,490 | $2,190 | $10,300 |
Agents Affiliated with this Home
-
Shannon Moore-Pruitt

Seller's Agent in 2025
Shannon Moore-Pruitt
Berkshire Hathway Home Services
(314) 435-9799
1 in this area
54 Total Sales
-
Tiffany Cutts

Seller's Agent in 2025
Tiffany Cutts
Keller Williams Realty St. Louis
(314) 495-7159
3 in this area
18 Total Sales
Map
Source: MARIS MLS
MLS Number: MIS25004002
APN: 14H-31-0324
- 6939 Roland Blvd
- 7110 Roland Blvd
- 7131 Roland Blvd
- 3835 Oakridge Blvd
- 7110 Groveland Dr
- 7143 Roland Blvd
- 7219 Canterbury Dr
- 6765 Kenwood Dr
- 6758 Kenwood Dr
- 7207 Pasadena Blvd
- 6711 Daiber St
- 3802 Melba Place
- 6705 Donald St
- 6921 Forest Hill Dr
- 3706 Colonial Ave
- 7249 Pasadena Blvd
- 4135 Begg Blvd
- 3800 Oakridge Blvd
- 6737 Kenwood Dr
- 3838 Avondale Ave

