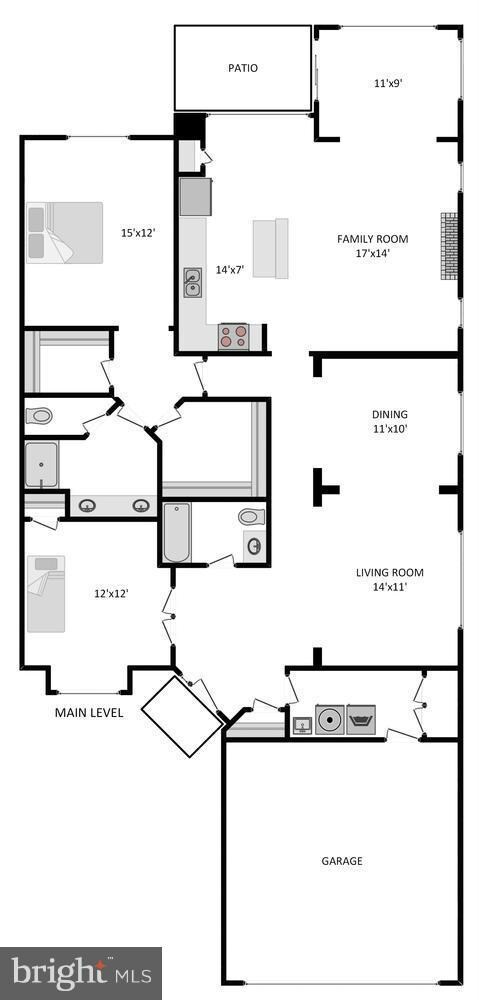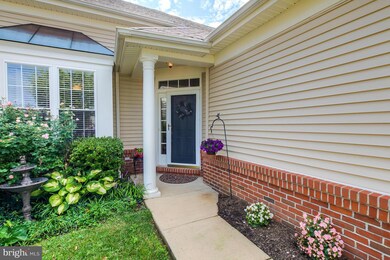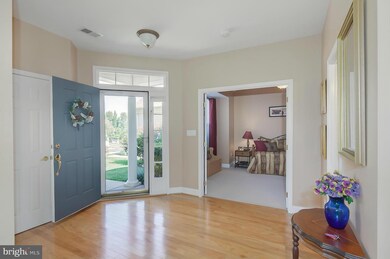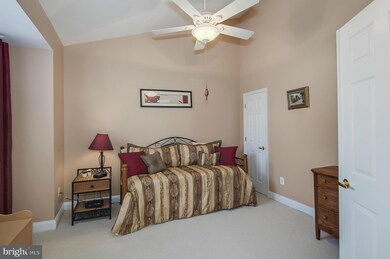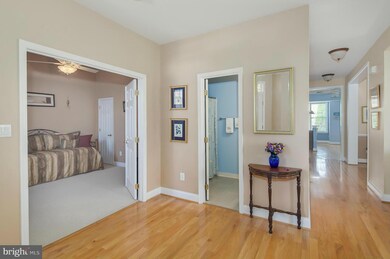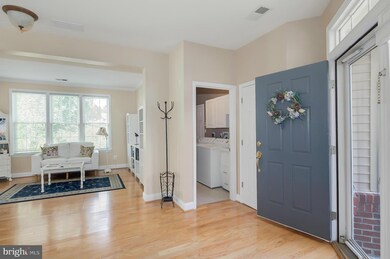
6935 Cumberstone Place Gainesville, VA 20155
Heritage Hunt NeighborhoodHighlights
- Golf Club
- Fitness Center
- Open Floorplan
- Bull Run Middle School Rated A-
- Gated Community
- Colonial Architecture
About This Home
As of July 2025Bright & open w/ gorgeous hardwood floors, vaulted ceilings & tons of windows! Updated kitchen boasts refinished cabinets, back splash, granite, island & brkfst area. Sunroom backs to private backyard. Fabulous MBR w/ large walk-in closet & MBA w/ dual sink & shower. New HVAC! Community amenities available. 2 miles to Rt 66/29, local shops/dining, hospital & walking distance to medical office
Last Agent to Sell the Property
Linh Aquino
Redfin Corporation License #0225061434 Listed on: 08/14/2015

Last Buyer's Agent
Roger Miller, REALTOR
RE/MAX Gateway

Townhouse Details
Home Type
- Townhome
Est. Annual Taxes
- $3,565
Year Built
- Built in 1999
Lot Details
- 4,922 Sq Ft Lot
- Property is in very good condition
HOA Fees
- $275 Monthly HOA Fees
Parking
- 2 Car Attached Garage
- Garage Door Opener
Home Design
- Colonial Architecture
- Brick Exterior Construction
- Vinyl Siding
Interior Spaces
- 1,542 Sq Ft Home
- Property has 1 Level
- Open Floorplan
- Chair Railings
- Crown Molding
- Cathedral Ceiling
- Ceiling Fan
- Heatilator
- Fireplace With Glass Doors
- Fireplace Mantel
- Double Pane Windows
- Insulated Windows
- Window Treatments
- Window Screens
- Sliding Doors
- Insulated Doors
- Six Panel Doors
- Family Room Off Kitchen
- Combination Kitchen and Living
- Dining Area
Kitchen
- Breakfast Area or Nook
- Eat-In Kitchen
- Gas Oven or Range
- Microwave
- Ice Maker
- Dishwasher
- Upgraded Countertops
- Disposal
Bedrooms and Bathrooms
- 2 Main Level Bedrooms
- En-Suite Bathroom
- 2 Full Bathrooms
Laundry
- Dryer
- Washer
Home Security
Schools
- Tyler Elementary School
- Bull Run Middle School
- Battlefield High School
Utilities
- Cooling System Utilizes Natural Gas
- Forced Air Heating and Cooling System
- Electric Water Heater
Listing and Financial Details
- Tax Lot 23
- Assessor Parcel Number 210416
Community Details
Overview
- Association fees include cable TV, management, insurance, recreation facility, reserve funds, road maintenance, standard phone service, trash
- Heritage Hunt Subdivision
Amenities
- Common Area
- Community Center
- Party Room
Recreation
- Golf Club
- Golf Course Membership Available
- Tennis Courts
- Fitness Center
- Community Indoor Pool
- Putting Green
- Jogging Path
Security
- Security Service
- Gated Community
- Storm Doors
Ownership History
Purchase Details
Home Financials for this Owner
Home Financials are based on the most recent Mortgage that was taken out on this home.Purchase Details
Purchase Details
Home Financials for this Owner
Home Financials are based on the most recent Mortgage that was taken out on this home.Purchase Details
Home Financials for this Owner
Home Financials are based on the most recent Mortgage that was taken out on this home.Purchase Details
Home Financials for this Owner
Home Financials are based on the most recent Mortgage that was taken out on this home.Purchase Details
Home Financials for this Owner
Home Financials are based on the most recent Mortgage that was taken out on this home.Similar Home in Gainesville, VA
Home Values in the Area
Average Home Value in this Area
Purchase History
| Date | Type | Sale Price | Title Company |
|---|---|---|---|
| Deed | $535,000 | Old Republic National Title In | |
| Gift Deed | -- | Law Office Of Maurice E Moylan | |
| Warranty Deed | $400,000 | Mbh Settlement Group L C | |
| Warranty Deed | $325,000 | None Available | |
| Warranty Deed | $360,000 | -- | |
| Deed | $223,966 | -- |
Mortgage History
| Date | Status | Loan Amount | Loan Type |
|---|---|---|---|
| Open | $481,500 | New Conventional | |
| Previous Owner | $50,000 | New Conventional | |
| Previous Owner | $173,450 | New Conventional | |
| Previous Owner | $180,000 | New Conventional | |
| Previous Owner | $179,172 | No Value Available |
Property History
| Date | Event | Price | Change | Sq Ft Price |
|---|---|---|---|---|
| 07/31/2025 07/31/25 | Sold | $535,000 | 0.0% | $302 / Sq Ft |
| 07/28/2025 07/28/25 | For Sale | $535,000 | +33.8% | $302 / Sq Ft |
| 03/25/2025 03/25/25 | Pending | -- | -- | -- |
| 06/30/2020 06/30/20 | Sold | $400,000 | 0.0% | $259 / Sq Ft |
| 06/05/2020 06/05/20 | For Sale | $400,000 | +23.1% | $259 / Sq Ft |
| 09/25/2015 09/25/15 | Sold | $325,000 | 0.0% | $211 / Sq Ft |
| 08/17/2015 08/17/15 | Pending | -- | -- | -- |
| 08/14/2015 08/14/15 | For Sale | $324,900 | -- | $211 / Sq Ft |
Tax History Compared to Growth
Tax History
| Year | Tax Paid | Tax Assessment Tax Assessment Total Assessment is a certain percentage of the fair market value that is determined by local assessors to be the total taxable value of land and additions on the property. | Land | Improvement |
|---|---|---|---|---|
| 2025 | $4,480 | $492,100 | $137,000 | $355,100 |
| 2024 | $4,480 | $450,500 | $127,100 | $323,400 |
| 2023 | $4,557 | $438,000 | $122,200 | $315,800 |
| 2022 | $4,319 | $390,000 | $114,200 | $275,800 |
| 2021 | $4,411 | $360,600 | $105,100 | $255,500 |
| 2020 | $5,050 | $325,800 | $100,500 | $225,300 |
| 2019 | $4,824 | $311,200 | $99,100 | $212,100 |
| 2018 | $3,552 | $294,200 | $94,500 | $199,700 |
| 2017 | $3,542 | $285,900 | $92,100 | $193,800 |
| 2016 | $3,449 | $280,900 | $98,200 | $182,700 |
| 2015 | $3,325 | $291,900 | $93,200 | $198,700 |
| 2014 | $3,325 | $264,800 | $83,500 | $181,300 |
Agents Affiliated with this Home
-
Ashley Spencer

Seller's Agent in 2025
Ashley Spencer
KW United
(703) 562-1800
2 in this area
81 Total Sales
-
Celeste Katz

Buyer's Agent in 2025
Celeste Katz
Keller Williams Realty
(703) 304-9393
1 in this area
27 Total Sales
-
Ashley Leigh

Seller's Agent in 2020
Ashley Leigh
Linton Hall Realtors
(703) 407-9111
11 in this area
214 Total Sales
-
Jill Bissell
J
Buyer's Agent in 2020
Jill Bissell
Larson Fine Properties
(719) 332-4440
2 Total Sales
-
Linh Aquino
L
Seller's Agent in 2015
Linh Aquino
Redfin Corporation
-
R
Buyer's Agent in 2015
Roger Miller, REALTOR
RE/MAX
Map
Source: Bright MLS
MLS Number: 1000259331
APN: 7397-88-8301
- 6934 Cumberstone Place
- 7055 Heritage Hunt Dr Unit 207
- 7065 Heritage Hunt Dr Unit 101
- 7065 Heritage Hunt Dr Unit 309
- 13685 Paddock Ct
- 6909 Sunday Silence Ct
- 6824 Derby Run Way
- 6769 Arthur Hills Dr
- 7022 Mongoose Trail
- 7071 Mongoose Trail
- 14036 Cannondale Way
- 13882 Cinch Ln
- 13891 Gary Fisher Trail
- 14192 Haro Trail
- 7109 Santa Cruz Place
- 13890 Chelmsford Dr Unit B204
- 7093 Kona Dr
- 6637 Roderick Loop
- 6813 Avalon Isle Way
- 14387 Newbern Loop

