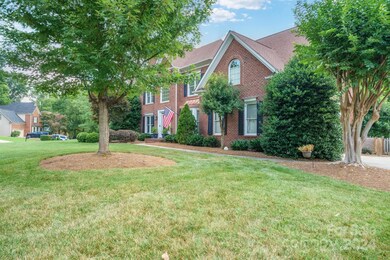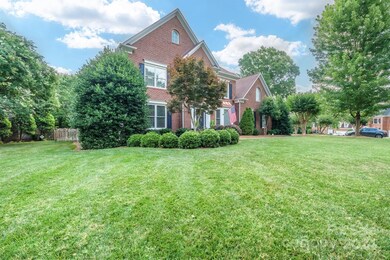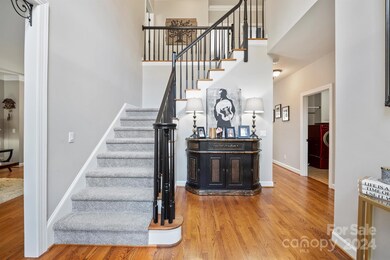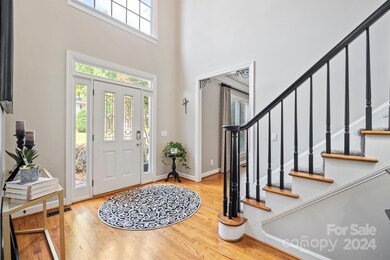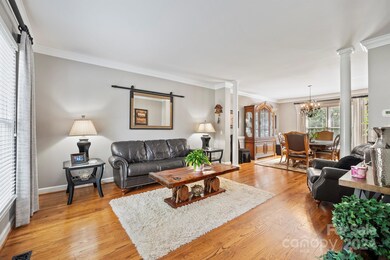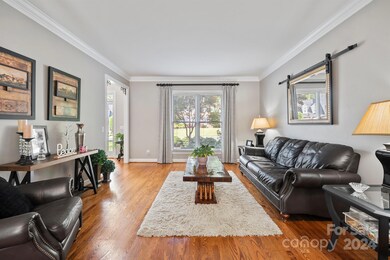
6935 Curlee Ct Charlotte, NC 28277
Providence NeighborhoodHighlights
- Whirlpool in Pool
- City View
- Traditional Architecture
- Jay M Robinson Middle School Rated A-
- Deck
- Wood Flooring
About This Home
As of September 2024Welcome to luxurious living in the heart of Ballantyne! This stunning 2-story home invites you in with its natural wood flooring and designated office space. The custom kitchen is a culinary dream, featuring stainless steel appliances and a stunning tile backsplash seamlessly overlooking the family room making entertaining friends and family a breeze. Upstairs, discover four generously sized bedrooms and a versatile bonus room, offering ample space for relaxation and fun. The primary suite is a modern masterpiece, featuring shiplap paneling and vaulted ceilings, creating a serene retreat. Step outside to your dream outdoor living space, complete with a Trex deck and a fully fenced backyard, ideal for gatherings or peaceful evenings. Located in a top-rated school district, this home offers the perfect blend of style, comfort, and convenience. An attached 2-car garage provides convenience and additional storage space. This home epitomizes the ultimate luxury living.
Last Agent to Sell the Property
Century 21 Town & Country Rlty Brokerage Email: LenaLawingRealtor@gmail.com License #323189 Listed on: 07/04/2024

Home Details
Home Type
- Single Family
Est. Annual Taxes
- $4,069
Year Built
- Built in 1998
Lot Details
- Irrigation
- Property is zoned R3
HOA Fees
- $23 Monthly HOA Fees
Parking
- 2 Car Attached Garage
- Driveway
Home Design
- Traditional Architecture
- Brick Exterior Construction
- Wood Siding
Interior Spaces
- 2-Story Property
- Sound System
- Built-In Features
- Ceiling Fan
- Fireplace
- Insulated Windows
- Entrance Foyer
- Wood Flooring
- City Views
- Crawl Space
- Pull Down Stairs to Attic
- Home Security System
Kitchen
- Electric Cooktop
- Microwave
- Dishwasher
- Kitchen Island
- Disposal
Bedrooms and Bathrooms
- 4 Bedrooms
- Walk-In Closet
Outdoor Features
- Whirlpool in Pool
- Deck
Schools
- Mcalpine Elementary School
- J.M. Robinson Middle School
- Providence High School
Utilities
- Forced Air Heating and Cooling System
- Heating System Uses Natural Gas
- Cable TV Available
Community Details
- Cusick Company Association
- Hunters Valley Subdivision
Listing and Financial Details
- Assessor Parcel Number 225-473-13
Ownership History
Purchase Details
Home Financials for this Owner
Home Financials are based on the most recent Mortgage that was taken out on this home.Purchase Details
Purchase Details
Home Financials for this Owner
Home Financials are based on the most recent Mortgage that was taken out on this home.Similar Homes in the area
Home Values in the Area
Average Home Value in this Area
Purchase History
| Date | Type | Sale Price | Title Company |
|---|---|---|---|
| Warranty Deed | $720,000 | None Listed On Document | |
| Warranty Deed | $310,000 | First American Title Ins Co | |
| Warranty Deed | $255,000 | -- |
Mortgage History
| Date | Status | Loan Amount | Loan Type |
|---|---|---|---|
| Open | $576,000 | New Conventional | |
| Previous Owner | $120,000 | Credit Line Revolving | |
| Previous Owner | $100,000 | New Conventional | |
| Previous Owner | $35,000 | Commercial | |
| Previous Owner | $173,103 | Unknown | |
| Previous Owner | $180,000 | No Value Available |
Property History
| Date | Event | Price | Change | Sq Ft Price |
|---|---|---|---|---|
| 09/05/2024 09/05/24 | Sold | $720,000 | -1.2% | $226 / Sq Ft |
| 07/15/2024 07/15/24 | Pending | -- | -- | -- |
| 07/04/2024 07/04/24 | For Sale | $729,000 | -- | $229 / Sq Ft |
Tax History Compared to Growth
Tax History
| Year | Tax Paid | Tax Assessment Tax Assessment Total Assessment is a certain percentage of the fair market value that is determined by local assessors to be the total taxable value of land and additions on the property. | Land | Improvement |
|---|---|---|---|---|
| 2023 | $4,069 | $535,800 | $125,000 | $410,800 |
| 2022 | $3,882 | $389,300 | $90,000 | $299,300 |
| 2021 | $3,871 | $389,300 | $90,000 | $299,300 |
| 2020 | $3,864 | $389,300 | $90,000 | $299,300 |
| 2019 | $3,848 | $389,300 | $90,000 | $299,300 |
| 2018 | $3,185 | $237,200 | $48,000 | $189,200 |
| 2017 | $3,133 | $237,200 | $48,000 | $189,200 |
| 2016 | $3,124 | $237,200 | $48,000 | $189,200 |
| 2015 | $3,112 | $237,200 | $48,000 | $189,200 |
| 2014 | $3,109 | $237,200 | $48,000 | $189,200 |
Agents Affiliated with this Home
-
Lena Lawing

Seller's Agent in 2024
Lena Lawing
Century 21 Town & Country Rlty
(704) 713-4440
1 in this area
97 Total Sales
-
Min Li

Buyer's Agent in 2024
Min Li
ProStead Realty
(704) 900-9150
16 in this area
207 Total Sales
Map
Source: Canopy MLS (Canopy Realtor® Association)
MLS Number: 4158020
APN: 225-473-13
- 11724 Brambleton Ct
- 10240 Rose Meadow Ln Unit D
- 7031 Walton Heath Ln
- 10518 Fairway Ridge Rd
- 10942 Winterbourne Ct Unit 42
- 7211 Baniff Cir
- 10945 Winterbourne Ct
- 10943 Winterbourne Ct
- 10805 Winterbourne Ct
- 8272 Golf Ridge Dr
- 10512 Roseberry Ct
- 6920 Stillmeadow Dr
- 11008 Round Rock Rd
- 10715 Tom Short Rd
- 7716 Seton House Ln
- 6904 Mordred Ln
- 8600 Peyton Randolph Dr
- 10407 Alvarado Way
- 7812 Seton House Ln
- 6741 Stillmeadow Dr

