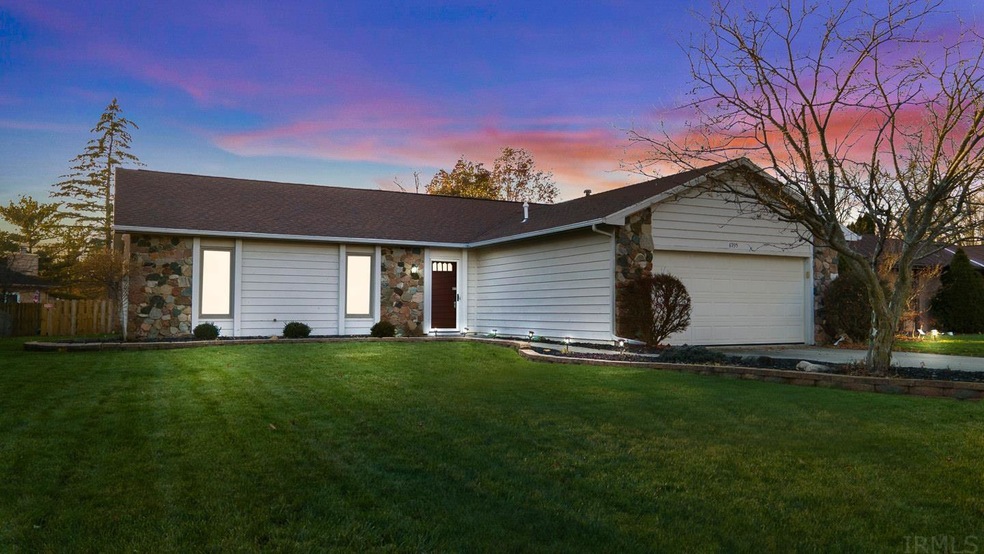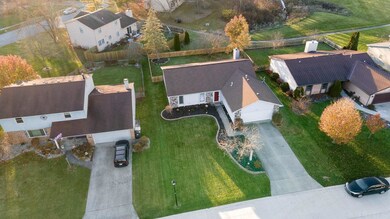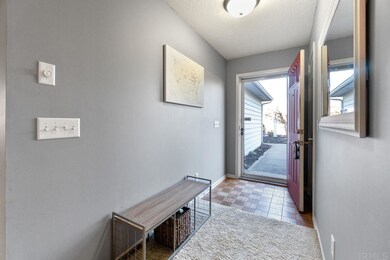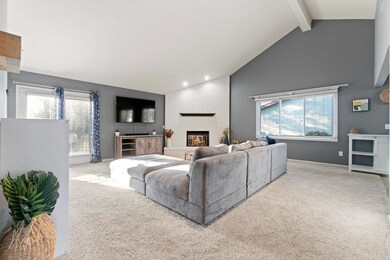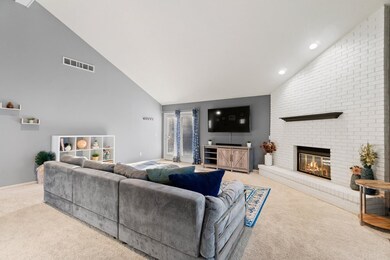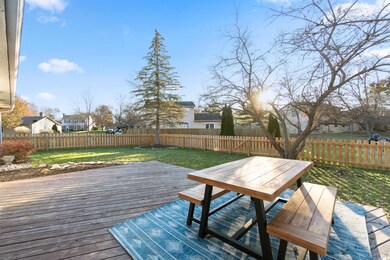
6935 Saxton Run Fort Wayne, IN 46835
Hillsboro NeighborhoodHighlights
- Ranch Style House
- Great Room
- 2 Car Attached Garage
- Cathedral Ceiling
- Picket Fence
- Eat-In Kitchen
About This Home
As of December 2021Location! Location! Location! This incredible home is situated right off Maplecrest Rd in Hillsboro Subdivision close to schools, parks, shopping and more! Be welcomed home by a bright foyer entryway leading to the oversized family room with soaring ceilings and a cozy wood burning fireplace with a white brick façade cascading from the floor to the ceiling making it an absolute dream for relaxing in comfort or entertaining guests. Experience an abundance of countertops and cabinetry in the large eat-in kitchen offering stainless steel appliances and bright bay windows overlooking the rear homesite offering an incredible deck and new fence that was installed in 2020. The master suite exhibits a large vanity and an amazing walk-in closet that is perfect for two. Major upgrades include new HVAC in 2020 and a new water heater in 2021 and newer light fixtures and paint throughout. The laundry area has also been updated and includes the washer and dryer. Take a leisurely stroll through the Hillsboro neighborhood and find you are seconds to the neighborhood playground and basketball court. Don't miss out on this charming three bedroom and two full bath abode!
Last Agent to Sell the Property
Eric Thrasher
RE/MAX Results Listed on: 12/02/2021

Home Details
Home Type
- Single Family
Est. Annual Taxes
- $1,468
Year Built
- Built in 1986
Lot Details
- 8,276 Sq Ft Lot
- Lot Dimensions are 70x120
- Picket Fence
- Property is Fully Fenced
- Wood Fence
- Level Lot
HOA Fees
- $10 Monthly HOA Fees
Parking
- 2 Car Attached Garage
- Garage Door Opener
- Driveway
Home Design
- Ranch Style House
- Slab Foundation
- Shingle Roof
- Asphalt Roof
- Stone Exterior Construction
- Vinyl Construction Material
Interior Spaces
- 1,494 Sq Ft Home
- Cathedral Ceiling
- Ceiling Fan
- Wood Burning Fireplace
- Entrance Foyer
- Great Room
Kitchen
- Eat-In Kitchen
- Gas Oven or Range
- Disposal
Flooring
- Carpet
- Tile
Bedrooms and Bathrooms
- 3 Bedrooms
- En-Suite Primary Bedroom
- Walk-In Closet
- 2 Full Bathrooms
- Bathtub with Shower
Laundry
- Laundry on main level
- Washer and Electric Dryer Hookup
Attic
- Storage In Attic
- Pull Down Stairs to Attic
Location
- Suburban Location
Schools
- St. Joseph Central Elementary School
- Jefferson Middle School
- Northrop High School
Utilities
- Forced Air Heating and Cooling System
- Heating System Uses Gas
Listing and Financial Details
- Assessor Parcel Number 02-08-15-178-014.000-072
Community Details
Recreation
- Community Playground
Ownership History
Purchase Details
Home Financials for this Owner
Home Financials are based on the most recent Mortgage that was taken out on this home.Purchase Details
Home Financials for this Owner
Home Financials are based on the most recent Mortgage that was taken out on this home.Purchase Details
Home Financials for this Owner
Home Financials are based on the most recent Mortgage that was taken out on this home.Purchase Details
Home Financials for this Owner
Home Financials are based on the most recent Mortgage that was taken out on this home.Purchase Details
Home Financials for this Owner
Home Financials are based on the most recent Mortgage that was taken out on this home.Purchase Details
Similar Homes in Fort Wayne, IN
Home Values in the Area
Average Home Value in this Area
Purchase History
| Date | Type | Sale Price | Title Company |
|---|---|---|---|
| Warranty Deed | $205,000 | None Available | |
| Quit Claim Deed | $160,664 | Metropolitan Title | |
| Interfamily Deed Transfer | -- | Metropolitan Title Of In Llc | |
| Warranty Deed | -- | Metropolitan Title Co | |
| Warranty Deed | -- | Trademark Title | |
| Warranty Deed | -- | Metropolitan Title Of In |
Mortgage History
| Date | Status | Loan Amount | Loan Type |
|---|---|---|---|
| Open | $25,265 | Credit Line Revolving | |
| Open | $136,500 | New Conventional | |
| Previous Owner | $120,800 | New Conventional | |
| Previous Owner | $120,800 | New Conventional | |
| Previous Owner | $126,000 | New Conventional | |
| Previous Owner | $88,800 | New Conventional |
Property History
| Date | Event | Price | Change | Sq Ft Price |
|---|---|---|---|---|
| 12/23/2021 12/23/21 | Sold | $205,000 | +2.6% | $137 / Sq Ft |
| 12/02/2021 12/02/21 | Pending | -- | -- | -- |
| 12/02/2021 12/02/21 | For Sale | $199,900 | +42.8% | $134 / Sq Ft |
| 03/09/2018 03/09/18 | Sold | $140,000 | +0.8% | $94 / Sq Ft |
| 02/04/2018 02/04/18 | Pending | -- | -- | -- |
| 01/30/2018 01/30/18 | For Sale | $138,900 | +25.1% | $93 / Sq Ft |
| 08/19/2013 08/19/13 | Sold | $111,000 | -6.6% | $74 / Sq Ft |
| 07/22/2013 07/22/13 | Pending | -- | -- | -- |
| 02/04/2013 02/04/13 | For Sale | $118,900 | -- | $80 / Sq Ft |
Tax History Compared to Growth
Tax History
| Year | Tax Paid | Tax Assessment Tax Assessment Total Assessment is a certain percentage of the fair market value that is determined by local assessors to be the total taxable value of land and additions on the property. | Land | Improvement |
|---|---|---|---|---|
| 2024 | $2,157 | $219,300 | $30,200 | $189,100 |
| 2023 | $2,157 | $195,600 | $30,200 | $165,400 |
| 2022 | $1,948 | $174,700 | $30,200 | $144,500 |
| 2021 | $1,695 | $153,300 | $19,200 | $134,100 |
| 2020 | $1,477 | $136,200 | $19,200 | $117,000 |
| 2019 | $1,354 | $125,700 | $19,200 | $106,500 |
| 2018 | $1,251 | $115,900 | $19,200 | $96,700 |
| 2017 | $1,183 | $110,000 | $19,200 | $90,800 |
| 2016 | $1,141 | $107,400 | $19,200 | $88,200 |
| 2014 | $923 | $97,000 | $19,200 | $77,800 |
| 2013 | $864 | $94,700 | $19,200 | $75,500 |
Agents Affiliated with this Home
-
E
Seller's Agent in 2021
Eric Thrasher
RE/MAX
-
Denise Smothermon

Buyer's Agent in 2021
Denise Smothermon
North Eastern Group Realty
(260) 710-6882
1 in this area
98 Total Sales
-
Duane Miller

Seller's Agent in 2018
Duane Miller
Duane Miller Real Estate
(260) 437-8088
112 Total Sales
-
Bradley Stinson

Seller's Agent in 2013
Bradley Stinson
North Eastern Group Realty
(260) 615-6753
2 in this area
249 Total Sales
-
Krista Sprague

Buyer's Agent in 2013
Krista Sprague
F.C. Tucker Fort Wayne
(260) 444-7440
45 Total Sales
Map
Source: Indiana Regional MLS
MLS Number: 202149693
APN: 02-08-15-178-014.000-072
- 6908 Hillsboro Ct
- 6931 Hillsboro Ct
- 6751 Coldstream Ct
- 6709 Shag Bark Ct
- 6427 Londonderry Ln
- 7201 Allenbrook Blvd
- 7221 Wood Meadows Ln
- 8121 Rothman Rd
- 7294 Pomodoro Pkwy
- 6309 Black Oak Blvd
- 8401 Rothman Rd
- 7901 Rothman Rd
- 7506 Tanbark Ln
- 6506 Woodthrush Dr
- 7211 Wrangler Trail
- 6251 Melan Cove
- 6819 Creekwood Trail
- 6452 Saint Joe Center Rd
- 7836 Rothman Rd
- 3849 Pebble Creek Place
