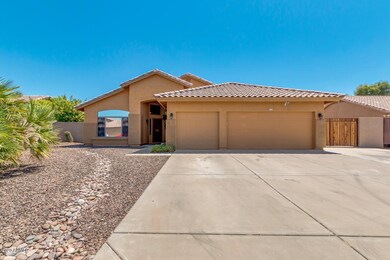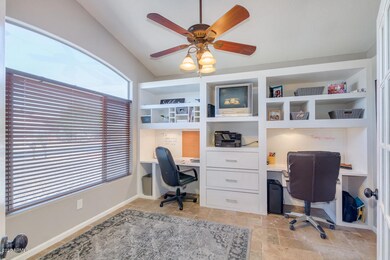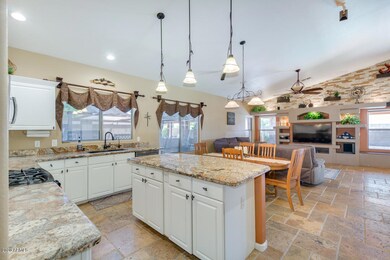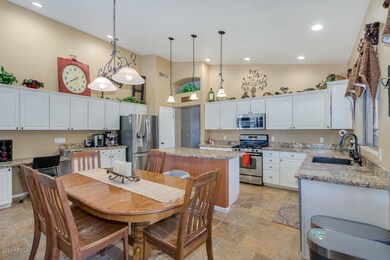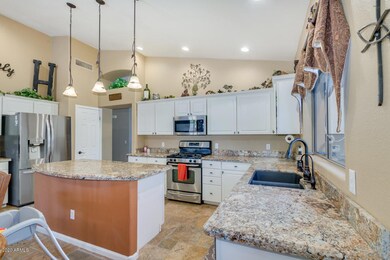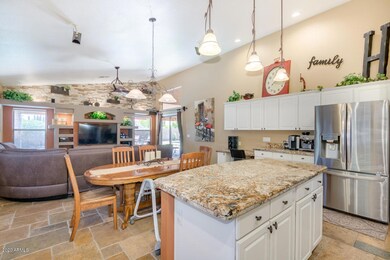
6935 W Monte Lindo Glendale, AZ 85310
Highlights
- Play Pool
- RV Access or Parking
- Outdoor Fireplace
- Copper Creek Elementary School Rated A
- Vaulted Ceiling
- Granite Countertops
About This Home
As of September 2020Don't miss out on this fabulous single family, single level home in Patrick Ranch. This home sits on a 10,297 s.f. lot. It features 2,366 s.f., 5 bedrooms, 3 bathrooms & an office/den with built-in desk/shelving/filing. Stone flooring in Versailles pattern throughout main living areas. Brand new carpet being installed in bedrooms 8/14. Ceiling fans throughout. Vaulted ceilings. Kitchen boasts tons of cabinetry, granite counter tops, center island/breakfast bar, stainless steel appliances & is open to family room. Family room has built-in entertainment center with faux stone & lighting. Step outside to an entertainer's delight. Back yard features a sparkling pebble sheen play pool, huge covered patio, built-in BBQ, outdoor fireplace & a vegetable garden with raised beds & watering system. Park your cars & toys in the driveway, 3-car garage or on extended concrete slab behind the 12' RV gate. Low-fee HOA allows for RV parking. Some things you'll love about this home are the two completely remodeled bathrooms (2020) and one partially remodeled Jack and Jill bathroom (2018). A brand new A/C unit and water heater was installed 2020. Home is within walking distance to schools.
Last Agent to Sell the Property
Jana Haren
Libertas Real Estate Brokerage Phone: 623-271-9742 License #SA636377000 Listed on: 08/14/2020
Home Details
Home Type
- Single Family
Est. Annual Taxes
- $2,834
Year Built
- Built in 1995
Lot Details
- 10,297 Sq Ft Lot
- Desert faces the front of the property
- Block Wall Fence
- Front and Back Yard Sprinklers
- Private Yard
HOA Fees
- $12 Monthly HOA Fees
Parking
- 3 Car Garage
- 5 Open Parking Spaces
- Garage Door Opener
- RV Access or Parking
Home Design
- Wood Frame Construction
- Tile Roof
- Stucco
Interior Spaces
- 2,366 Sq Ft Home
- 1-Story Property
- Vaulted Ceiling
- Ceiling Fan
- Skylights
- 1 Fireplace
- Double Pane Windows
- Low Emissivity Windows
- Vinyl Clad Windows
- Tinted Windows
- Solar Screens
- Washer and Dryer Hookup
Kitchen
- Eat-In Kitchen
- Breakfast Bar
- <<builtInMicrowave>>
- Kitchen Island
- Granite Countertops
Flooring
- Carpet
- Tile
Bedrooms and Bathrooms
- 5 Bedrooms
- Remodeled Bathroom
- Primary Bathroom is a Full Bathroom
- 3 Bathrooms
- Dual Vanity Sinks in Primary Bathroom
- Bathtub With Separate Shower Stall
- Solar Tube
Accessible Home Design
- Accessible Hallway
- No Interior Steps
Outdoor Features
- Play Pool
- Covered patio or porch
- Outdoor Fireplace
- Built-In Barbecue
Schools
- Copper Creek Elementary School
- Hillcrest Middle School
- Mountain Ridge High School
Utilities
- Central Air
- Heating System Uses Natural Gas
- Cable TV Available
Community Details
- Association fees include ground maintenance
- Patrick Ranch HOA, Phone Number (602) 957-9191
- Built by Hancock
- Patrick Ranch Mcr 378/42 Subdivision, Appaloosa Floorplan
Listing and Financial Details
- Home warranty included in the sale of the property
- Tax Lot 112
- Assessor Parcel Number 231-17-541
Ownership History
Purchase Details
Home Financials for this Owner
Home Financials are based on the most recent Mortgage that was taken out on this home.Purchase Details
Home Financials for this Owner
Home Financials are based on the most recent Mortgage that was taken out on this home.Purchase Details
Purchase Details
Purchase Details
Home Financials for this Owner
Home Financials are based on the most recent Mortgage that was taken out on this home.Purchase Details
Home Financials for this Owner
Home Financials are based on the most recent Mortgage that was taken out on this home.Purchase Details
Home Financials for this Owner
Home Financials are based on the most recent Mortgage that was taken out on this home.Similar Homes in the area
Home Values in the Area
Average Home Value in this Area
Purchase History
| Date | Type | Sale Price | Title Company |
|---|---|---|---|
| Interfamily Deed Transfer | -- | Accommodation | |
| Warranty Deed | $480,000 | Empire West Title Agency Llc | |
| Interfamily Deed Transfer | -- | Security Title Agency Inc | |
| Interfamily Deed Transfer | -- | Chicago Title Agency Inc | |
| Warranty Deed | $208,000 | Chicago Title Insurance Co | |
| Warranty Deed | $189,000 | Stewart Title & Trust | |
| Warranty Deed | $163,348 | Lawyers Title Of Arizona Inc | |
| Corporate Deed | -- | Lawyers Title Of Arizona Inc |
Mortgage History
| Date | Status | Loan Amount | Loan Type |
|---|---|---|---|
| Open | $493,500 | New Conventional | |
| Closed | $384,000 | New Conventional | |
| Previous Owner | $215,000 | Stand Alone First | |
| Previous Owner | $166,400 | New Conventional | |
| Previous Owner | $179,550 | New Conventional | |
| Previous Owner | $155,150 | New Conventional |
Property History
| Date | Event | Price | Change | Sq Ft Price |
|---|---|---|---|---|
| 07/18/2025 07/18/25 | Price Changed | $763,900 | 0.0% | $323 / Sq Ft |
| 07/11/2025 07/11/25 | Price Changed | $763,925 | -0.7% | $323 / Sq Ft |
| 07/07/2025 07/07/25 | Price Changed | $768,925 | 0.0% | $325 / Sq Ft |
| 07/01/2025 07/01/25 | Price Changed | $768,950 | 0.0% | $325 / Sq Ft |
| 06/23/2025 06/23/25 | Price Changed | $768,975 | 0.0% | $325 / Sq Ft |
| 06/14/2025 06/14/25 | For Sale | $769,000 | +60.2% | $325 / Sq Ft |
| 09/24/2020 09/24/20 | Sold | $480,000 | +4.3% | $203 / Sq Ft |
| 08/16/2020 08/16/20 | Pending | -- | -- | -- |
| 08/12/2020 08/12/20 | For Sale | $460,000 | -- | $194 / Sq Ft |
Tax History Compared to Growth
Tax History
| Year | Tax Paid | Tax Assessment Tax Assessment Total Assessment is a certain percentage of the fair market value that is determined by local assessors to be the total taxable value of land and additions on the property. | Land | Improvement |
|---|---|---|---|---|
| 2025 | $2,889 | $35,897 | -- | -- |
| 2024 | $2,863 | $34,187 | -- | -- |
| 2023 | $2,863 | $47,420 | $9,480 | $37,940 |
| 2022 | $2,788 | $36,510 | $7,300 | $29,210 |
| 2021 | $2,939 | $34,560 | $6,910 | $27,650 |
| 2020 | $3,394 | $33,580 | $6,710 | $26,870 |
| 2019 | $2,834 | $31,320 | $6,260 | $25,060 |
| 2018 | $2,764 | $29,950 | $5,990 | $23,960 |
| 2017 | $2,689 | $28,300 | $5,660 | $22,640 |
| 2016 | $2,551 | $27,230 | $5,440 | $21,790 |
| 2015 | $2,365 | $26,980 | $5,390 | $21,590 |
Agents Affiliated with this Home
-
Crystal Spangler
C
Seller's Agent in 2025
Crystal Spangler
EPIC Home Realty
(602) 348-0329
7 Total Sales
-
J
Seller's Agent in 2020
Jana Haren
Libertas Real Estate
-
Erik Praskins

Buyer's Agent in 2020
Erik Praskins
RE/MAX
(602) 571-7162
105 Total Sales
Map
Source: Arizona Regional Multiple Listing Service (ARMLS)
MLS Number: 6116147
APN: 231-17-541
- 6918 W Villa Hermosa
- 23307 N 71st Dr
- 7132 W Paraiso Dr
- 7236 W Electra Ln
- 23644 N 67th Ave
- 7315 W Monte Lindo
- 6861 W Calle Lejos
- 6920 W Via Montoya Dr
- 7415 W Via de Luna Dr
- 67XX W Calle Lejos --
- 6416 W Parkside Ln
- 7534 W Monte Lindo
- 23428 N 64th Ave
- 7563 W Electra Ln
- 22351 N 67th Dr
- 6623 W Robin Ln
- 23252 N 76th Ln
- 21960 N 70th Dr
- 7240 W Los Gatos Dr
- 6528 W Via Montoya Dr

