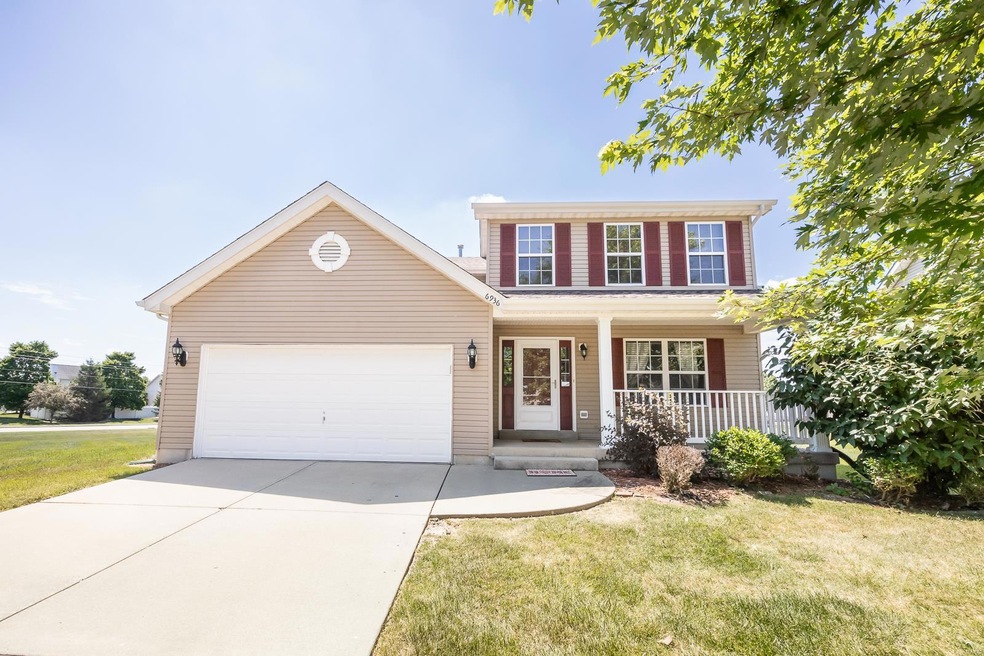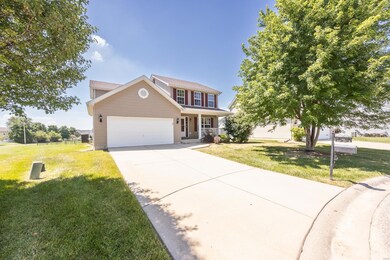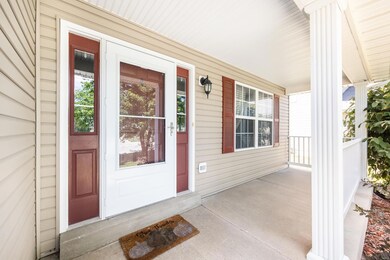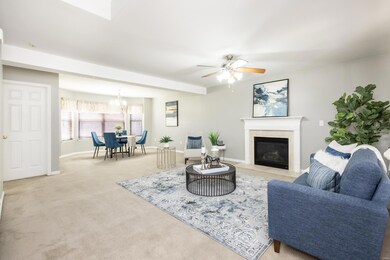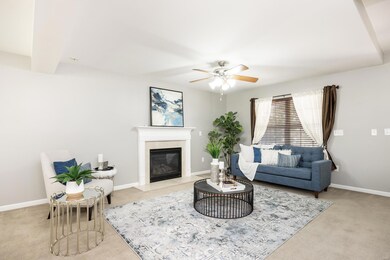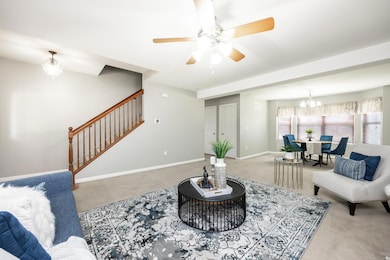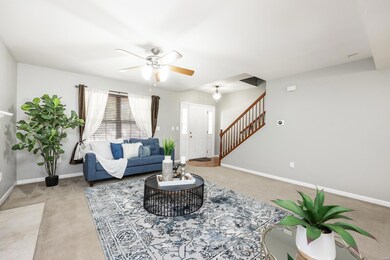
6936 Arbor Cove Dr Fairview Heights, IL 62208
Highlights
- Traditional Architecture
- Community Pool
- 2 Car Attached Garage
- Schaefer Elementary School Rated A-
- Cul-De-Sac
- Forced Air Heating System
About This Home
As of August 2024THIS MOVE IN READY HOME LOCATED IN THE O'FALLON SCHOOL DISTRICT, SITS ON A CUL-DE-SAC LOT IN FOUNTAIN PLACE SUBDIVISION! This neighborhood sits off Old Collinsville Road making it easy access to restaurants, shopping, interstate and Scott AFB! This 2-story home allows for a separation of living and sleeping areas. The spacious floor plan offers a open living / dining space that features a bump out bay window and gas fireplace. The dining space could also be used as a play area, office or Flex space for whatever you need. The eat-in kitchen has a planning desk, breakfast bar, pantry, all appliances that are included and a nice sized breakfast nook that walks out to the backyard. Upstairs you will find three ample sized bedrooms, including the master, which has its own En-suite bathroom. The lower level is perfect for storage or to add additional square feet in the future. Other features include covered front porch, 2-car garage, community pool, walking trails, stocked pond & more!
Last Agent to Sell the Property
Homes By Janell License #471.020450 Listed on: 06/22/2024
Home Details
Home Type
- Single Family
Est. Annual Taxes
- $4,612
Year Built
- Built in 2009
Lot Details
- 10,454 Sq Ft Lot
- Cul-De-Sac
HOA Fees
- $38 Monthly HOA Fees
Parking
- 2 Car Attached Garage
- Driveway
Home Design
- Traditional Architecture
- Vinyl Siding
Interior Spaces
- 1,626 Sq Ft Home
- 2-Story Property
- Gas Fireplace
- Unfinished Basement
- Basement Fills Entire Space Under The House
Kitchen
- Range<<rangeHoodToken>>
- <<microwave>>
- Dishwasher
Bedrooms and Bathrooms
- 3 Bedrooms
Schools
- Ofallon Dist 90 Elementary And Middle School
- Ofallon High School
Utilities
- Forced Air Heating System
Listing and Financial Details
- Assessor Parcel Number 03-22.0-213-003
Community Details
Overview
- Association fees include pool common areas
Recreation
- Community Pool
Ownership History
Purchase Details
Home Financials for this Owner
Home Financials are based on the most recent Mortgage that was taken out on this home.Purchase Details
Home Financials for this Owner
Home Financials are based on the most recent Mortgage that was taken out on this home.Purchase Details
Home Financials for this Owner
Home Financials are based on the most recent Mortgage that was taken out on this home.Similar Homes in the area
Home Values in the Area
Average Home Value in this Area
Purchase History
| Date | Type | Sale Price | Title Company |
|---|---|---|---|
| Warranty Deed | $314,500 | Community Title | |
| Special Warranty Deed | $173,500 | Benchmark Title Company | |
| Corporate Deed | $168,000 | Benchmark Title Company |
Mortgage History
| Date | Status | Loan Amount | Loan Type |
|---|---|---|---|
| Open | $308,705 | FHA | |
| Previous Owner | $120,500 | New Conventional | |
| Previous Owner | $159,496 | New Conventional | |
| Previous Owner | $164,581 | Purchase Money Mortgage |
Property History
| Date | Event | Price | Change | Sq Ft Price |
|---|---|---|---|---|
| 08/02/2024 08/02/24 | Sold | $314,400 | +1.9% | $193 / Sq Ft |
| 08/02/2024 08/02/24 | Pending | -- | -- | -- |
| 06/22/2024 06/22/24 | For Sale | $308,400 | 0.0% | $190 / Sq Ft |
| 06/11/2024 06/11/24 | Rented | $2,500 | 0.0% | -- |
| 04/01/2024 04/01/24 | For Rent | $2,500 | +47.1% | -- |
| 10/25/2019 10/25/19 | Rented | $1,700 | 0.0% | -- |
| 09/26/2019 09/26/19 | For Rent | $1,700 | -- | -- |
Tax History Compared to Growth
Tax History
| Year | Tax Paid | Tax Assessment Tax Assessment Total Assessment is a certain percentage of the fair market value that is determined by local assessors to be the total taxable value of land and additions on the property. | Land | Improvement |
|---|---|---|---|---|
| 2023 | $4,617 | $70,639 | $15,284 | $55,355 |
| 2022 | $4,612 | $69,234 | $14,980 | $54,254 |
| 2021 | $4,438 | $65,712 | $14,218 | $51,494 |
| 2020 | $4,378 | $62,246 | $13,468 | $48,778 |
| 2019 | $4,257 | $62,246 | $13,468 | $48,778 |
| 2018 | $4,084 | $59,764 | $13,334 | $46,430 |
| 2017 | $4,010 | $57,340 | $12,793 | $44,547 |
| 2016 | $3,981 | $56,045 | $12,504 | $43,541 |
| 2014 | $3,717 | $55,843 | $13,274 | $42,569 |
| 2013 | $3,820 | $56,873 | $13,519 | $43,354 |
Agents Affiliated with this Home
-
Janell Schmittling

Seller's Agent in 2024
Janell Schmittling
Homes By Janell
(618) 444-6141
360 in this area
798 Total Sales
-
Christopher Mendola
C
Seller's Agent in 2024
Christopher Mendola
Christone Enterprises, Inc.
(618) 624-2502
1 Total Sale
-
Mathew Hemenway

Buyer's Agent in 2024
Mathew Hemenway
Keller Williams Marquee
(618) 616-6928
3 in this area
67 Total Sales
Map
Source: MARIS MLS
MLS Number: MIS24038667
APN: 03-22.0-213-003
- 840 Bassett St
- 716 Terra Springs Way Dr
- 713 Conner Cir
- 714 Applewood Creek Dr
- 763 Seagate Dr
- 744 Conner Cir
- 756 Seagate Dr
- 812 Bridgeway Dr
- 7000 Fairbanks St
- 6817 Dunhill Dr
- 7000 Windstar Ct
- 600 Ambrose Dr
- 812 Green Jacket Way
- 712 Creekwood Ct
- 720 Creekwood Ct
- 716 Creekwood Ct
- 804 Green Jacket Way
- 957 Pacific Crossing Dr
- 646 Ember Crest Dr
- 613 Tea Olive Blvd
