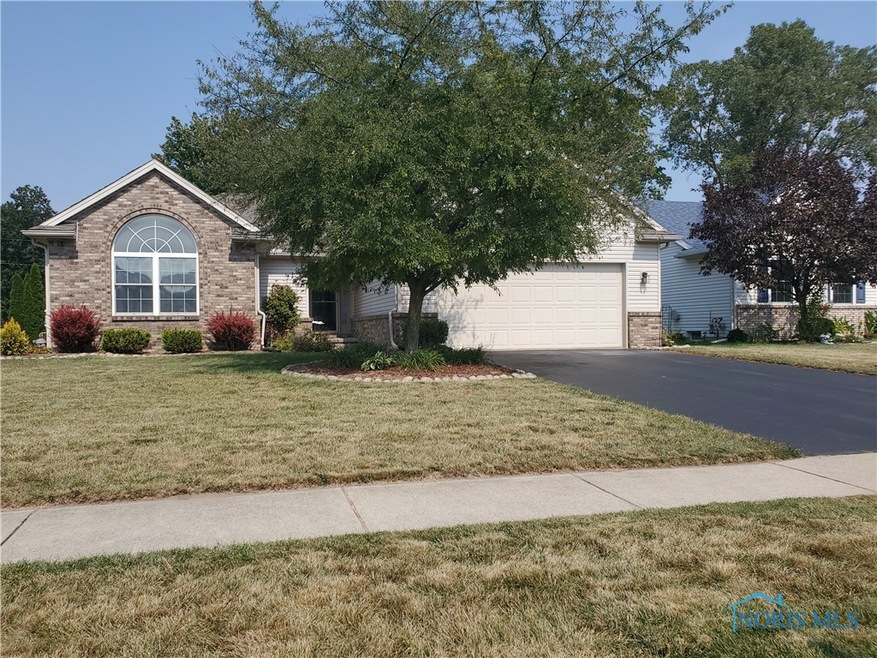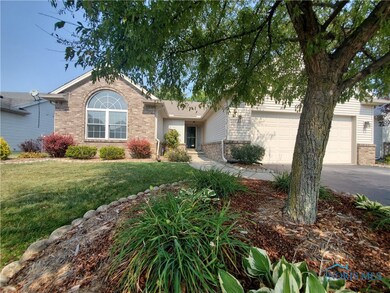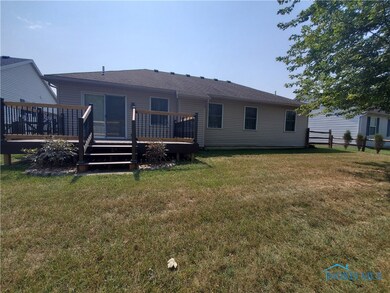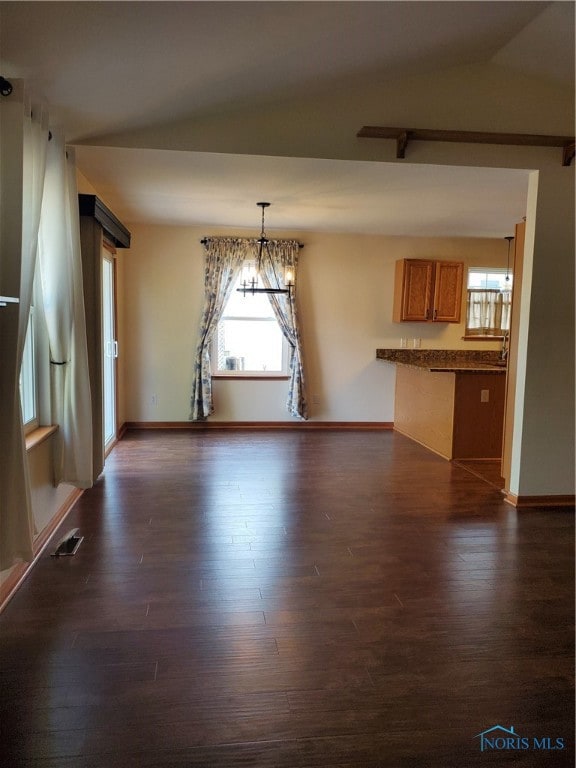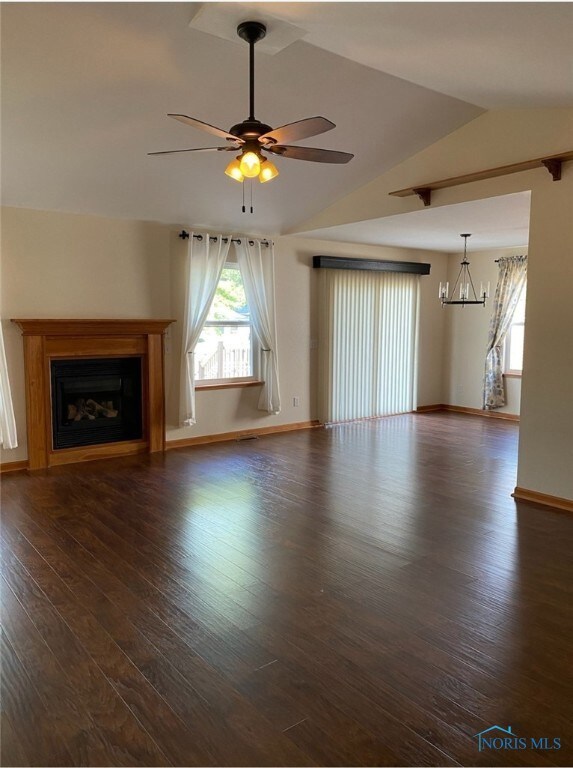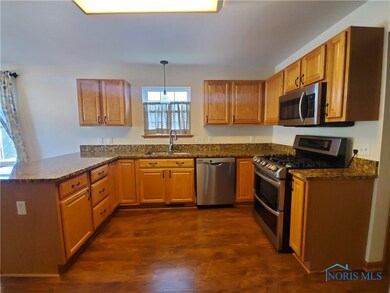
$279,900
- 3 Beds
- 2.5 Baths
- 1,409 Sq Ft
- 6933 Running Brook Way
- Holland, OH
Charming Springfield home freshly painted throughout w new roof w transferrable warranty, high efficiency furnace, ac in '22. Living room has cathedral ceilings & gas fireplace. Beautiful kitchen w stainless range, refrigerator, microwave & dishwasher. Front load washer & dryer can also stay. Gorgeous plank flooring with wide boards throughout main floor. Primary bedroom w master suite incl
Kristen Gallagher Key Realty
