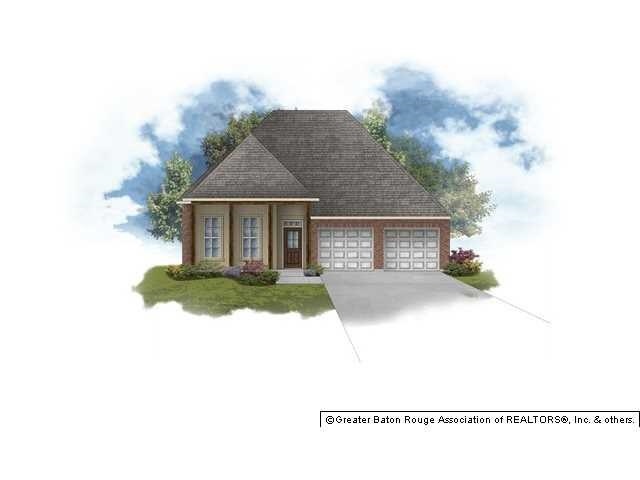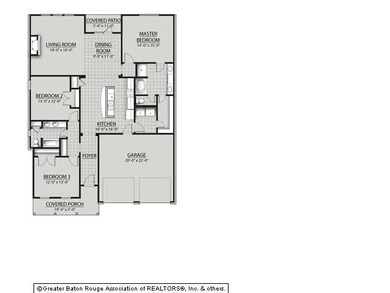
6936 Myrtle Bluff Dr Baton Rouge, LA 70810
Wildwood NeighborhoodEstimated Value: $288,000 - $335,593
Highlights
- Traditional Architecture
- Granite Countertops
- Breakfast Room
- Wood Flooring
- Covered patio or porch
- 2 Car Attached Garage
About This Home
As of February 2015LOUISIANA'S #1 NEW HOME BUILDER, DSLD HOMES IS NOW BUILDING IN THE CENTER OF BATON ROUGE! MRYLTE BLUFF IS CLOSE TO THE MALL OF LOUISIANA, PERKINS ROWE, I-10 & I-12 AND LSU! THE VERONA II A PLAN OFFERS A 3 BEDROOM, 2 BATH OPEN AND SPLIT FLOOR PLAN WITH A COMPUTER NOOK. SPECIAL FEATURES INCLUDE: 3CM FULL SLAB GRANITE COUNTERTOPS IN KITCHEN AND BATHS AND AROUND FIREPLACE, UNDERMOUNT SINKS, WOOD FLOORING IN LIVING ROOM, TIER 3 STAINLESS STEEL APPLIANCES, OIL RUBBED BRONZE SHOWER DOOR, JETTED TUB IN MASTER BATHROOM, TANK LESS WATER HEATER, RADIANT BARRIER DECKING IN ATTIC, LOW E-3 DOUBLE INSULATED WINDOWS, BIB INSULATION IN WALLS, FIBERGLASS LOOSE FILL INSULATION IN ATTIC, INSULATED GARAGE DOOR WITH WINDOWS AND HARDWARE, POST-TENSION SLAB, MAILBOX AND MORE! COMPLETION: TBD
Last Agent to Sell the Property
Whitney Anderson
Stoneridge Real Estate License #0995688584 Listed on: 10/08/2014
Home Details
Home Type
- Single Family
Est. Annual Taxes
- $2,596
Year Built
- Built in 2015
Lot Details
- Lot Dimensions are 55x115x55x115
- Landscaped
- Level Lot
HOA Fees
- $40 Monthly HOA Fees
Home Design
- Traditional Architecture
- Brick Exterior Construction
- Slab Foundation
- Frame Construction
- Architectural Shingle Roof
- Vinyl Siding
- Stucco
Interior Spaces
- 1,867 Sq Ft Home
- 1-Story Property
- Built-In Desk
- Ceiling height of 9 feet or more
- Ceiling Fan
- Ventless Fireplace
- Gas Log Fireplace
- Entrance Foyer
- Living Room
- Breakfast Room
- Attic Access Panel
Kitchen
- Oven or Range
- Microwave
- Dishwasher
- Granite Countertops
- Disposal
Flooring
- Wood
- Carpet
- Ceramic Tile
Bedrooms and Bathrooms
- 3 Bedrooms
- En-Suite Primary Bedroom
- 2 Full Bathrooms
Laundry
- Laundry Room
- Electric Dryer Hookup
Home Security
- Home Security System
- Fire and Smoke Detector
Parking
- 2 Car Attached Garage
- Garage Door Opener
Outdoor Features
- Covered patio or porch
- Exterior Lighting
Location
- Mineral Rights
Utilities
- Central Heating and Cooling System
- Heating System Uses Gas
- Cable TV Available
Community Details
- Built by Dsld, L.L.C.
Listing and Financial Details
- Home warranty included in the sale of the property
Ownership History
Purchase Details
Home Financials for this Owner
Home Financials are based on the most recent Mortgage that was taken out on this home.Similar Homes in Baton Rouge, LA
Home Values in the Area
Average Home Value in this Area
Purchase History
| Date | Buyer | Sale Price | Title Company |
|---|---|---|---|
| Adams Andrea | $219,900 | -- |
Mortgage History
| Date | Status | Borrower | Loan Amount |
|---|---|---|---|
| Open | Adams Andrea | $68,200 | |
| Open | Adams Andrea | $167,000 | |
| Closed | Adams Andrea | $200,200 | |
| Closed | Adams Andrea | $201,400 |
Property History
| Date | Event | Price | Change | Sq Ft Price |
|---|---|---|---|---|
| 02/04/2015 02/04/15 | Sold | -- | -- | -- |
| 10/08/2014 10/08/14 | Pending | -- | -- | -- |
| 10/08/2014 10/08/14 | For Sale | $219,900 | -- | $118 / Sq Ft |
Tax History Compared to Growth
Tax History
| Year | Tax Paid | Tax Assessment Tax Assessment Total Assessment is a certain percentage of the fair market value that is determined by local assessors to be the total taxable value of land and additions on the property. | Land | Improvement |
|---|---|---|---|---|
| 2024 | $2,596 | $29,872 | $4,900 | $24,972 |
| 2023 | $2,596 | $25,200 | $4,900 | $20,300 |
| 2022 | $2,859 | $25,200 | $4,900 | $20,300 |
| 2021 | $2,804 | $25,200 | $4,900 | $20,300 |
| 2020 | $2,784 | $25,200 | $4,900 | $20,300 |
| 2019 | $2,407 | $20,900 | $4,900 | $16,000 |
| 2018 | $2,375 | $20,900 | $4,900 | $16,000 |
| 2017 | $2,375 | $20,900 | $4,900 | $16,000 |
| 2016 | $1,495 | $20,900 | $4,900 | $16,000 |
| 2015 | $534 | $4,900 | $4,900 | $0 |
Agents Affiliated with this Home
-
W
Seller's Agent in 2015
Whitney Anderson
Stoneridge Real Estate
-
Carol Schoemann
C
Buyer's Agent in 2015
Carol Schoemann
Supreme
(225) 636-6146
1 in this area
58 Total Sales
Map
Source: Greater Baton Rouge Association of REALTORS®
MLS Number: 2014001013
APN: 03106047
- 3428 Madeira Dr
- 7131 Kodiak Dr
- 2958 Madeira Dr
- 9280 Samoa Ave
- 5140 Summa Ct
- 5323 Blair Ln Unit K206
- 5323 Blair Ln Unit DD-3
- 5323 Blair Ln Unit M-2
- 5323 Blair Ln Unit V216
- 5323 Blair Ln Unit FF-3
- 5323 Blair Ln Unit FF-4
- 5323 Blair Ln Unit V206
- 8628 Astin Ct
- 8113 Perkins Rd
- 5213 Butter Creek Ln Unit 7
- 5141 Butter Creek Ln Unit 211
- 5233 Blair Ln Unit A
- 5223 Blair Ln Unit 21-D
- 5133 Blair Ln Unit D
- 5122 Blair Ln Unit C
- 6936 Myrtle Bluff Dr
- 6928 Myrtle Bluff Dr
- 6944 Myrtle Bluff Dr
- 3449 Myrtle Grove Dr
- 6920 Myrtle Bluff Dr
- 6952 Myrtle Bluff Dr
- 6937 Myrtle Bluff Dr
- 3515 Myrtle Grove Dr
- 6945 Myrtle Bluff Dr
- 6929 Myrtle Bluff Dr
- 3445 Myrtle Grove Dr
- 7022 Myrtle Bluff Dr
- 6953 Myrtle Bluff Dr
- 6912 Myrtle Bluff Dr
- 3417 Myrtle Grove Dr
- 3511 Myrtle Grove Dr
- 3929 Myrtle Bluff Dr
- 3419 Myrtle Grove Dr
- 7023 Myrtle Bluff Dr
- 6913 Myrtle Bluff Dr

