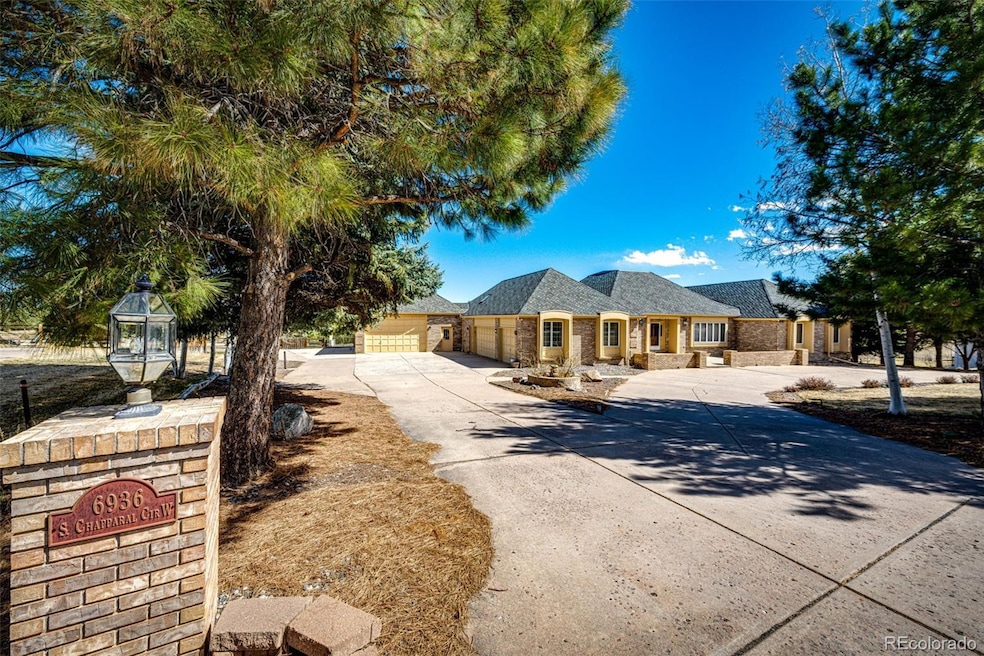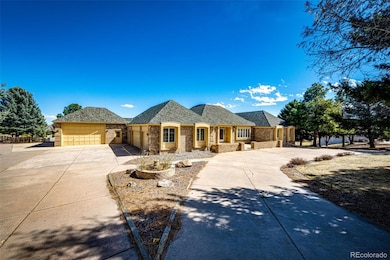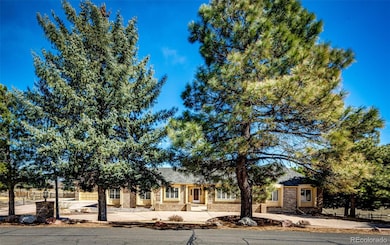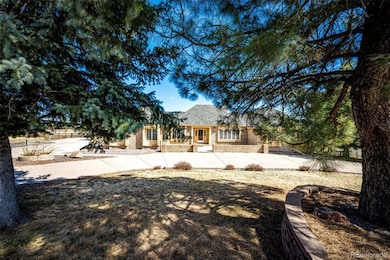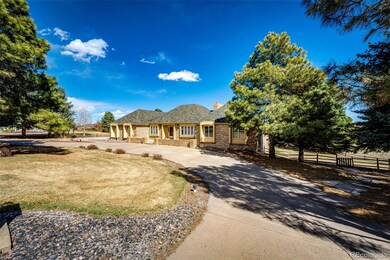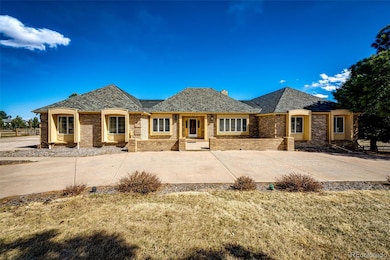6936 S Chapparal Cir W Centennial, CO 80016
Antelope-Chapparal NeighborhoodEstimated payment $7,967/month
Highlights
- Primary Bedroom Suite
- Open Floorplan
- Fireplace in Bedroom
- Creekside Elementary School Rated A
- Clubhouse
- Deck
About This Home
Welcome to this incredible 8 bedroom, 6 bath, walkout basement + 9 car garage home + circular drive!!
Featuring over 6,500 square feet of living space on over 2 acres, making it one of the largest lots in the neighborhood. The main floor offers a grand entry way, formal dining, living and family rooms, a spacious primary bedroom plus ease of entertaining on the great deck. The eat-in-kitchen is spacious with plenty of counter and cabinet space. The kitchen island is great for preparing for your family & friends get-togethers. When its time to relax, head for the finished walkout basement or head outside to the fantastic yard! This walk-out area also offer two additional rooms as bonus areas, recreation, billards, gaming or ????? and four large bedrooms, including a another primary bedroom that provides ideal comfort. The remarkable garage space can hold up to nine cars. One garage offers high ceilings, designed for storing a boat or an array of recreational toys. New Roof installed September 2024. This house is waiting for your personal touches and decorating designs. You'll love the location, near area amenities, dining, shopping, club house, tennis courts, pool & the Cherry Creek School District. See it soon and make this exceptional home yours!
Listing Agent
Brokers Guild Real Estate Brokerage Email: pshomeagain@gmail.com,720-327-2500 License #40044706 Listed on: 03/20/2025

Home Details
Home Type
- Single Family
Est. Annual Taxes
- $8,382
Year Built
- Built in 1984
Lot Details
- 2.11 Acre Lot
- Open Space
- Landscaped
- Private Yard
- Property is zoned NC2A
HOA Fees
- $7 Monthly HOA Fees
Parking
- 9 Car Attached Garage
- Parking Storage or Cabinetry
- Lighted Parking
Home Design
- Traditional Architecture
- Brick Exterior Construction
- Frame Construction
- Composition Roof
- Wood Siding
Interior Spaces
- 1-Story Property
- Open Floorplan
- Wet Bar
- Wired For Data
- Built-In Features
- Gas Log Fireplace
- Double Pane Windows
- Window Treatments
- Family Room with Fireplace
- 3 Fireplaces
- Living Room
- Dining Room
- Bonus Room
- Laundry Room
Kitchen
- Eat-In Kitchen
- Oven
- Microwave
- Dishwasher
- Kitchen Island
- Tile Countertops
- Disposal
Flooring
- Wood
- Carpet
- Tile
Bedrooms and Bathrooms
- 8 Bedrooms | 4 Main Level Bedrooms
- Fireplace in Bedroom
- Primary Bedroom Suite
- Walk-In Closet
Finished Basement
- Walk-Out Basement
- Basement Fills Entire Space Under The House
- Interior Basement Entry
- Fireplace in Basement
- 4 Bedrooms in Basement
Home Security
- Carbon Monoxide Detectors
- Fire and Smoke Detector
Outdoor Features
- Balcony
- Deck
- Covered Patio or Porch
- Outdoor Water Feature
- Exterior Lighting
- Outdoor Grill
Schools
- Creekside Elementary School
- Liberty Middle School
- Grandview High School
Utilities
- No Cooling
- Water Heater
- Septic Tank
- High Speed Internet
- Phone Available
- Cable TV Available
Additional Features
- Garage doors are at least 85 inches wide
- Smoke Free Home
Listing and Financial Details
- Assessor Parcel Number 031737991
Community Details
Overview
- Chapparal 480 HOA, Phone Number (303) 884-8598
- Chapparal Subdivision
- Property is near a preserve or public land
Amenities
- Clubhouse
Recreation
- Tennis Courts
- Community Pool
Map
Home Values in the Area
Average Home Value in this Area
Tax History
| Year | Tax Paid | Tax Assessment Tax Assessment Total Assessment is a certain percentage of the fair market value that is determined by local assessors to be the total taxable value of land and additions on the property. | Land | Improvement |
|---|---|---|---|---|
| 2024 | $7,457 | $84,675 | -- | -- |
| 2023 | $7,457 | $84,675 | $0 | $0 |
| 2022 | $6,560 | $70,313 | $0 | $0 |
| 2021 | $6,591 | $70,313 | $0 | $0 |
| 2020 | $5,820 | $63,292 | $0 | $0 |
| 2019 | $5,657 | $63,292 | $0 | $0 |
| 2018 | $5,020 | $53,892 | $0 | $0 |
| 2017 | $4,859 | $53,892 | $0 | $0 |
| 2016 | $4,789 | $51,947 | $0 | $0 |
| 2015 | $4,625 | $51,947 | $0 | $0 |
| 2014 | $4,089 | $42,053 | $0 | $0 |
| 2013 | -- | $43,400 | $0 | $0 |
Property History
| Date | Event | Price | Change | Sq Ft Price |
|---|---|---|---|---|
| 05/20/2025 05/20/25 | Pending | -- | -- | -- |
| 05/15/2025 05/15/25 | For Sale | $1,375,000 | 0.0% | $209 / Sq Ft |
| 05/03/2025 05/03/25 | Pending | -- | -- | -- |
| 03/20/2025 03/20/25 | For Sale | $1,375,000 | +12.7% | $209 / Sq Ft |
| 01/21/2025 01/21/25 | Sold | $1,220,000 | -4.7% | $186 / Sq Ft |
| 01/02/2025 01/02/25 | For Sale | $1,280,000 | -- | $195 / Sq Ft |
Purchase History
| Date | Type | Sale Price | Title Company |
|---|---|---|---|
| Special Warranty Deed | $1,250,000 | None Listed On Document | |
| Quit Claim Deed | -- | None Listed On Document | |
| Interfamily Deed Transfer | -- | Lt | |
| Interfamily Deed Transfer | -- | None Available | |
| Interfamily Deed Transfer | -- | Land Title Guarantee Company | |
| Interfamily Deed Transfer | -- | -- | |
| Interfamily Deed Transfer | -- | First American Heritage Titl | |
| Deed | -- | -- | |
| Deed | -- | -- | |
| Deed | -- | -- | |
| Deed | -- | -- |
Mortgage History
| Date | Status | Loan Amount | Loan Type |
|---|---|---|---|
| Previous Owner | $485,000 | New Conventional | |
| Previous Owner | $484,000 | New Conventional | |
| Previous Owner | $385,207 | New Conventional | |
| Previous Owner | $412,168 | New Conventional | |
| Previous Owner | $95,000 | Credit Line Revolving | |
| Previous Owner | $75,000 | Credit Line Revolving | |
| Previous Owner | $417,000 | New Conventional | |
| Previous Owner | $75,000 | Credit Line Revolving | |
| Previous Owner | $332,000 | New Conventional | |
| Previous Owner | $75,000 | Credit Line Revolving | |
| Previous Owner | $272,800 | Unknown | |
| Previous Owner | $288,000 | Unknown | |
| Previous Owner | $80,000 | Unknown |
Source: REcolorado®
MLS Number: 3395476
APN: 2073-27-2-05-010
- 19052 E Briarwood Dr
- 19333 E Briarwood Place
- 6760 S Waco St
- 6740 S Waco St Unit 1
- 6834 S Ensenada St
- 6963 S Espana Way
- 6954 S Espana Way
- 6492 S Piney Creek Cir
- 6776 S Flanders Ct
- 7370 S Yampa St
- 6736 S Flanders Ct
- 19281 E Hinsdale Ln
- 6415 S Piney Creek Cir
- 7293 S Uravan Ct
- 19770 E Geddes Place
- 6368 S Walden Way
- 6553 S Sedalia St
- 17672 E Weaver Place
- 17613 E Peakview Ave
- 17603 E Peakview Ave
