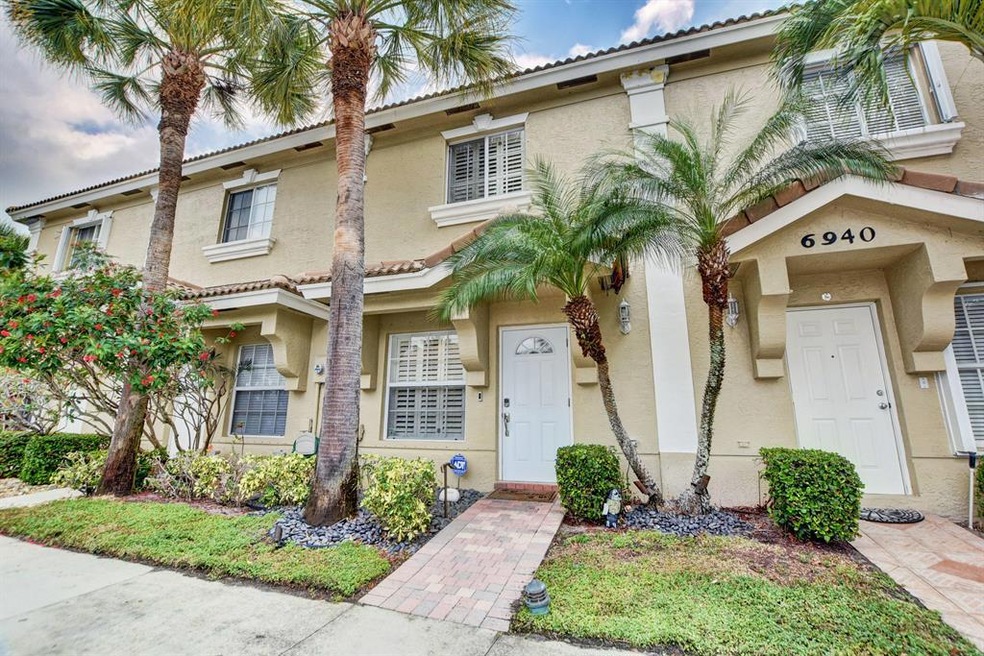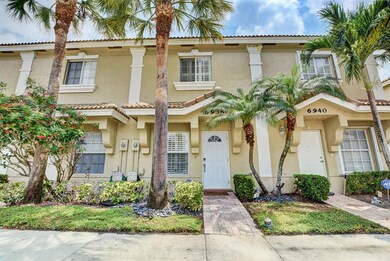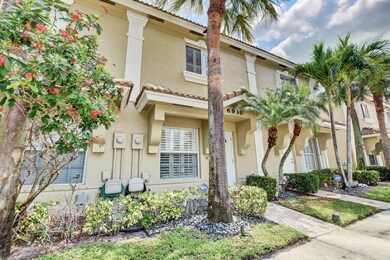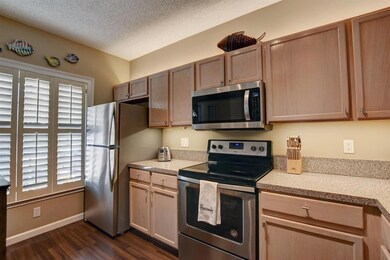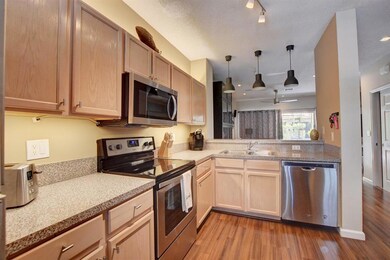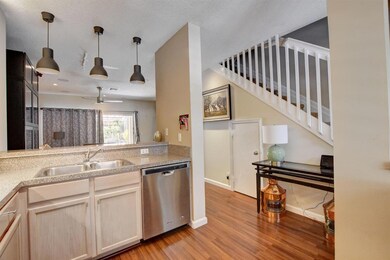
6936 Stoney Creek Cir Lake Worth, FL 33467
Smith Farm NeighborhoodHighlights
- Fitness Center
- Clubhouse
- High Ceiling
- Coral Reef Elementary School Rated A-
- Garden View
- Screened Porch
About This Home
As of June 2020RENOVATIONS BEING COMPLETED. Highly desirable community. Updated 2/2 townhouse includes new stainless steel appliances, tankless water heater and updated bathrooms. First floor has beautiful laminate floors. Under stair storage as well as storage on the patio. Well maintained. Original owner.
Last Agent to Sell the Property
Coldwell Banker Realty /Delray Beach License #3299739 Listed on: 04/13/2020

Townhouse Details
Home Type
- Townhome
Est. Annual Taxes
- $1,259
Year Built
- Built in 1998
HOA Fees
- $160 Monthly HOA Fees
Home Design
- Barrel Roof Shape
Interior Spaces
- 1,008 Sq Ft Home
- 2-Story Property
- High Ceiling
- Plantation Shutters
- Combination Dining and Living Room
- Screened Porch
- Garden Views
- Security Gate
Kitchen
- Electric Range
- Microwave
- Dishwasher
- Disposal
Flooring
- Carpet
- Laminate
- Ceramic Tile
Bedrooms and Bathrooms
- 2 Bedrooms
- Split Bedroom Floorplan
- Walk-In Closet
Laundry
- Laundry Room
- Dryer
- Washer
Parking
- Over 1 Space Per Unit
- Guest Parking
- Assigned Parking
Schools
- Coral Reef Elementary School
Utilities
- Central Heating and Cooling System
- Electric Water Heater
- Cable TV Available
Additional Features
- Exterior Lighting
- 1,280 Sq Ft Lot
Listing and Financial Details
- Assessor Parcel Number 00424504110000250
Community Details
Overview
- Association fees include common areas, cable TV, ground maintenance, pest control, security, trash
- Smithbrooke Subdivision
Recreation
- Fitness Center
- Community Pool
Additional Features
- Clubhouse
- Fire and Smoke Detector
Ownership History
Purchase Details
Home Financials for this Owner
Home Financials are based on the most recent Mortgage that was taken out on this home.Purchase Details
Home Financials for this Owner
Home Financials are based on the most recent Mortgage that was taken out on this home.Purchase Details
Home Financials for this Owner
Home Financials are based on the most recent Mortgage that was taken out on this home.Similar Homes in Lake Worth, FL
Home Values in the Area
Average Home Value in this Area
Purchase History
| Date | Type | Sale Price | Title Company |
|---|---|---|---|
| Warranty Deed | $215,000 | Attorney | |
| Interfamily Deed Transfer | -- | -- | |
| Warranty Deed | $97,300 | -- |
Mortgage History
| Date | Status | Loan Amount | Loan Type |
|---|---|---|---|
| Open | $50,000 | New Conventional | |
| Open | $210,070 | FHA | |
| Closed | $211,105 | FHA | |
| Previous Owner | $60,000 | Credit Line Revolving | |
| Previous Owner | $137,500 | Fannie Mae Freddie Mac | |
| Previous Owner | $122,400 | New Conventional | |
| Previous Owner | $75,000 | Unknown | |
| Previous Owner | $55,000 | New Conventional |
Property History
| Date | Event | Price | Change | Sq Ft Price |
|---|---|---|---|---|
| 05/21/2025 05/21/25 | For Sale | $330,000 | +53.5% | $327 / Sq Ft |
| 06/15/2020 06/15/20 | Sold | $215,000 | -4.4% | $213 / Sq Ft |
| 05/16/2020 05/16/20 | Pending | -- | -- | -- |
| 04/13/2020 04/13/20 | For Sale | $224,900 | -- | $223 / Sq Ft |
Tax History Compared to Growth
Tax History
| Year | Tax Paid | Tax Assessment Tax Assessment Total Assessment is a certain percentage of the fair market value that is determined by local assessors to be the total taxable value of land and additions on the property. | Land | Improvement |
|---|---|---|---|---|
| 2024 | $4,134 | $189,144 | -- | -- |
| 2023 | $2,781 | $183,635 | $0 | $0 |
| 2022 | $2,747 | $178,286 | $0 | $0 |
| 2021 | $2,700 | $173,093 | $0 | $173,093 |
| 2020 | $1,280 | $91,207 | $0 | $0 |
| 2019 | $1,260 | $89,156 | $0 | $0 |
| 2018 | $1,164 | $87,494 | $0 | $0 |
| 2017 | $1,122 | $85,694 | $0 | $0 |
| 2016 | $1,112 | $83,931 | $0 | $0 |
| 2015 | $1,131 | $83,348 | $0 | $0 |
| 2014 | $1,127 | $82,687 | $0 | $0 |
Agents Affiliated with this Home
-
Heidi Fuchs
H
Seller's Agent in 2020
Heidi Fuchs
Coldwell Banker Realty /Delray Beach
(954) 415-8263
1 in this area
69 Total Sales
-
Cheryl Speziale
C
Buyer's Agent in 2020
Cheryl Speziale
Century 21 Tenace Realty
(561) 324-3472
1 in this area
26 Total Sales
Map
Source: BeachesMLS
MLS Number: R10615793
APN: 00-42-45-04-11-000-0250
- 7070 Charleston Point Dr
- 7309 Smithbrooke Dr
- 7094 Charleston Point Dr
- 6766 Blue Bay Cir
- 7413 Smithbrooke Dr Unit 7413
- 6677 Blue Bay Cir
- 7108 Catalina Way
- 7116 Catalina Way
- 6644 Marbletree Ln
- 7133 Catalina Way
- 7511 Kingsley Ct
- 7505 Sally Lyn Ln
- 7194 Michigan Isle Rd
- 6491 Wetland Dr
- 6584 Marbletree Ln
- 7204 Windy Preserve
- 7599 Rockport Cir
- 6857 Sugarloaf Key St
- 7402 Shell Ridge Terrace
- 6864 Sugarloaf Key St
