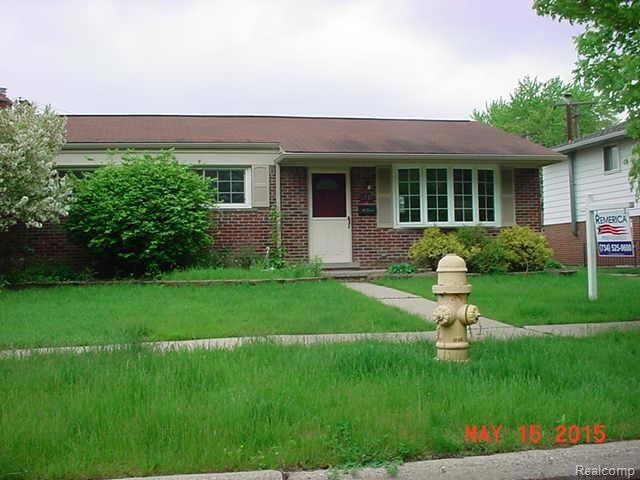
6937 Chirrewa St Westland, MI 48185
Highlights
- Ranch Style House
- Porch
- Fenced
- No HOA
- Forced Air Heating and Cooling System
About This Home
As of July 2015WOW!!!! Look at this, a brick ranch in a highly desirable area - with all NEW STAINLESS STEEL APPLIANCES in kitchen - refrigerator - dishwasher - stove - microwave - garbage disposal - granite counter top - ceramic tile in bathroom, foyer, and outside kitchen door entry, vanity and toilet in bathroom BRAND NEW!! Finished golden oak hardwood floors throughout - open floor plan - new paint - glass block windows - central air - washer & dryer in basement - All measurements and information approximate.
Last Agent to Sell the Property
Jeffery Wurn
Remerica Preferred-Livonia License #6501141931 Listed on: 02/25/2015
Home Details
Home Type
- Single Family
Est. Annual Taxes
Year Built
- Built in 1958
Lot Details
- 6,098 Sq Ft Lot
- Lot Dimensions are 60.00x100.00
- Fenced
Home Design
- 996 Sq Ft Home
- Ranch Style House
- Brick Exterior Construction
- Poured Concrete
- Asphalt Roof
Kitchen
- Dishwasher
- Disposal
Bedrooms and Bathrooms
- 3 Bedrooms
- 1 Full Bathroom
Laundry
- Dryer
- Washer
Outdoor Features
- Exterior Lighting
- Porch
Utilities
- Forced Air Heating and Cooling System
- Heating System Uses Natural Gas
- Natural Gas Water Heater
Additional Features
- Partially Finished Basement
Community Details
- No Home Owners Association
- Tonquish Chirrewa Sub Subdivision
Listing and Financial Details
- Assessor Parcel Number 56033110014000
Ownership History
Purchase Details
Home Financials for this Owner
Home Financials are based on the most recent Mortgage that was taken out on this home.Purchase Details
Home Financials for this Owner
Home Financials are based on the most recent Mortgage that was taken out on this home.Purchase Details
Home Financials for this Owner
Home Financials are based on the most recent Mortgage that was taken out on this home.Similar Homes in the area
Home Values in the Area
Average Home Value in this Area
Purchase History
| Date | Type | Sale Price | Title Company |
|---|---|---|---|
| Interfamily Deed Transfer | -- | Title Solutions Agency Llc | |
| Warranty Deed | $108,000 | None Available | |
| Warranty Deed | $60,000 | None Available |
Mortgage History
| Date | Status | Loan Amount | Loan Type |
|---|---|---|---|
| Open | $107,100 | New Conventional | |
| Closed | $106,043 | FHA | |
| Closed | $7,275 | Second Mortgage Made To Cover Down Payment |
Property History
| Date | Event | Price | Change | Sq Ft Price |
|---|---|---|---|---|
| 07/22/2015 07/22/15 | Sold | $108,000 | +2.0% | $108 / Sq Ft |
| 06/03/2015 06/03/15 | Pending | -- | -- | -- |
| 02/25/2015 02/25/15 | For Sale | $105,900 | +76.5% | $106 / Sq Ft |
| 12/12/2014 12/12/14 | Sold | $60,000 | 0.0% | $60 / Sq Ft |
| 11/24/2014 11/24/14 | Pending | -- | -- | -- |
| 11/21/2014 11/21/14 | For Sale | $60,000 | -- | $60 / Sq Ft |
Tax History Compared to Growth
Tax History
| Year | Tax Paid | Tax Assessment Tax Assessment Total Assessment is a certain percentage of the fair market value that is determined by local assessors to be the total taxable value of land and additions on the property. | Land | Improvement |
|---|---|---|---|---|
| 2024 | $2,274 | $85,300 | $0 | $0 |
| 2023 | $2,171 | $75,600 | $0 | $0 |
| 2022 | $2,552 | $69,900 | $0 | $0 |
| 2021 | $2,459 | $66,300 | $0 | $0 |
| 2020 | $2,431 | $59,200 | $0 | $0 |
| 2019 | $2,343 | $55,500 | $0 | $0 |
| 2018 | $1,765 | $49,500 | $0 | $0 |
| 2017 | $878 | $45,400 | $0 | $0 |
| 2016 | $2,275 | $44,700 | $0 | $0 |
| 2015 | $3,935 | $39,350 | $0 | $0 |
| 2013 | $3,215 | $32,800 | $0 | $0 |
| 2012 | $1,642 | $33,870 | $0 | $0 |
Agents Affiliated with this Home
-
J
Seller's Agent in 2015
Jeffery Wurn
Remerica Preferred-Livonia
(734) 525-9600
-
Christopher Mann
C
Buyer's Agent in 2015
Christopher Mann
Realty Experts, LLC
(734) 776-2238
15 Total Sales
-
B
Seller's Agent in 2014
Bradley Amiot
Accredited Real Estate LLC
(313) 903-7549
Map
Source: Realcomp
MLS Number: 215016331
APN: 56-033-11-0014-000
- 7018 Bison St
- 33707 Arrowhead St
- 7411 N Farmington Rd
- 34245 Shawnee St
- 8433 Berwick Dr
- 7349 Iroquois St
- 6725 N Wildwood St
- 33651 Cowan Rd
- 33029 Hampshire St
- 33571 Lancashire St
- 6541 Cadillac St
- 7339 N Wildwood St
- 6948 Fairfield St
- 32556 James St
- 6510 Cadillac St
- 33500 Birchlawn
- 7621 N Wildwood St
- 32252 Rush St
- 6505 Pocahontas St
- 35207 Webster St
