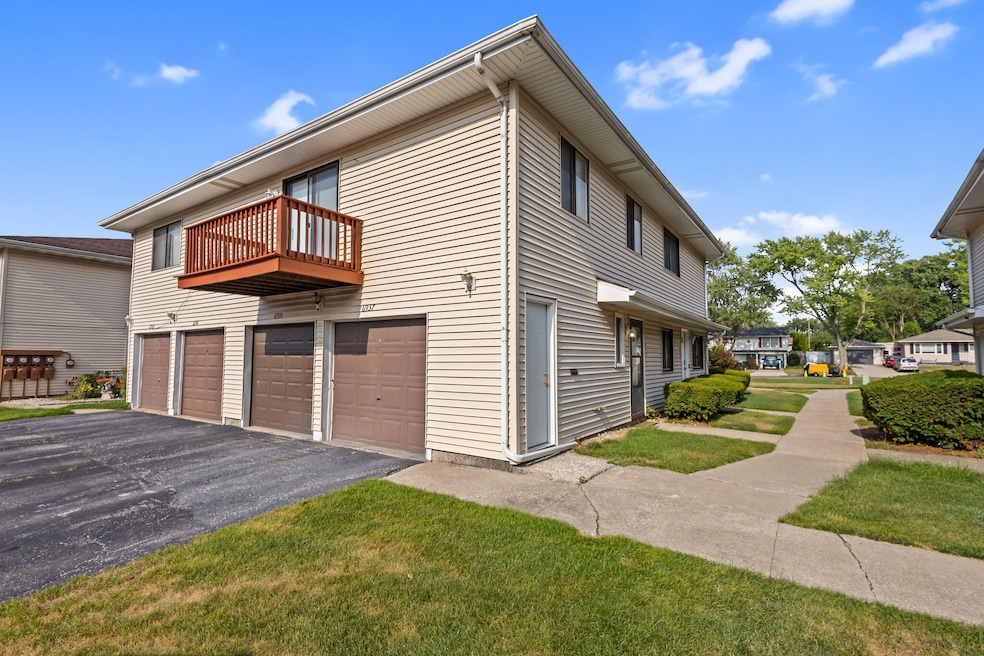6937 Fillmore Dr Merrillville, IN 46410
Turkey Creek NeighborhoodEstimated payment $822/month
Highlights
- Neighborhood Views
- 1 Car Attached Garage
- Landscaped
- Balcony
- Living Room
- Forced Air Heating and Cooling System
About This Home
Welcome to 6937 Fillmore Drive in Merrillville -- a beautifully updated 2-bedroom, 1-bath condo that blends modern comfort with everyday convenience. This freshly renovated unit features a brand-new kitchen complete with sleek stainless steel appliances, new cabinetry, and updated countertops, perfect for anyone who loves to cook or entertain.Enjoy the spacious living room with access to a private balcony -- ideal for morning coffee or evening relaxation. The bathroom has been stylishly updated, and brand-new flooring flows seamlessly throughout the entire space.The primary bedroom offers a walk-in closet, and both bedrooms come furnished with brand-new mattresses and bed frames -- one of which hasn't even been unwrapped yet!Storage is no issue here -- you'll find a convenient coat closet in the foyer, an extra storage closet in the hallway, and additional storage space in the garage. The washer and dryer are brand new, and the garage door opener has just been installed. Enjoy the rare perk of direct garage access from inside your unit.Located just minutes from Innsbrook Country Club and its beautiful 18-hole golf course, as well as a wide variety of shopping and dining options, this condo offers both comfort and convenience in an ideal Merrillville location.This is a fantastic opportunity for a first-time buyer or downsizer. Nothing to do but move in and enjoy!
Property Details
Home Type
- Condominium
Est. Annual Taxes
- $377
Year Built
- Built in 1973
HOA Fees
- $129 Monthly HOA Fees
Parking
- 1 Car Attached Garage
- Garage Door Opener
Interior Spaces
- 861 Sq Ft Home
- 2-Story Property
- Living Room
- Dining Room
- Vinyl Flooring
- Neighborhood Views
- Gas Range
Bedrooms and Bathrooms
- 2 Bedrooms
- 1 Full Bathroom
Laundry
- Laundry on upper level
- Dryer
- Washer
Utilities
- Forced Air Heating and Cooling System
- Heating System Uses Natural Gas
Additional Features
- Balcony
- Landscaped
Community Details
- Association fees include ground maintenance, snow removal, trash, maintenance structure
- The Colonies Association, Phone Number (219) 791-9415
- Merrillville Condo Subdivision
Listing and Financial Details
- Assessor Parcel Number 451209352028000030
Map
Home Values in the Area
Average Home Value in this Area
Tax History
| Year | Tax Paid | Tax Assessment Tax Assessment Total Assessment is a certain percentage of the fair market value that is determined by local assessors to be the total taxable value of land and additions on the property. | Land | Improvement |
|---|---|---|---|---|
| 2024 | $1,879 | $80,400 | $12,100 | $68,300 |
| 2023 | $1,879 | $80,200 | $11,900 | $68,300 |
| 2022 | $304 | $67,200 | $6,400 | $60,800 |
| 2021 | $261 | $59,000 | $5,900 | $53,100 |
| 2020 | $242 | $56,100 | $5,700 | $50,400 |
| 2019 | $456 | $55,200 | $5,500 | $49,700 |
| 2018 | $455 | $54,500 | $5,500 | $49,000 |
| 2017 | $479 | $54,300 | $5,500 | $48,800 |
| 2016 | $467 | $54,500 | $5,300 | $49,200 |
| 2014 | $259 | $58,400 | $5,900 | $52,500 |
| 2013 | $273 | $58,900 | $6,400 | $52,500 |
Property History
| Date | Event | Price | Change | Sq Ft Price |
|---|---|---|---|---|
| 07/30/2025 07/30/25 | Pending | -- | -- | -- |
| 07/23/2025 07/23/25 | For Sale | $119,900 | +9.0% | $139 / Sq Ft |
| 12/20/2024 12/20/24 | Sold | $110,000 | -4.3% | $128 / Sq Ft |
| 11/18/2024 11/18/24 | Pending | -- | -- | -- |
| 11/08/2024 11/08/24 | For Sale | $114,900 | -- | $133 / Sq Ft |
Purchase History
| Date | Type | Sale Price | Title Company |
|---|---|---|---|
| Warranty Deed | -- | Near North Title Group | |
| Warranty Deed | $110,000 | Near North Title Group | |
| Warranty Deed | -- | Chicago Title Insurance Compan |
Mortgage History
| Date | Status | Loan Amount | Loan Type |
|---|---|---|---|
| Open | $88,000 | New Conventional | |
| Closed | $88,000 | New Conventional |
Source: Northwest Indiana Association of REALTORS®
MLS Number: 824757
APN: 45-12-09-352-028.000-030
- 7011 Tyler Ct
- 855 W 70th Place
- 754 W 67th Ave
- 7062 Grant St
- 7064 Grant St
- 7105 Grant St
- 7082 Grant St
- 7084 Grant St
- 7104 Grant St
- 7112 Grant St
- 6767 Van Buren St
- 7114 Grant St
- 7030 Van Buren Ln
- 712 W 66th Place
- 7195 Grant St
- 6746 Madison St
- 6706 Madison St
- 7275 Grant St
- 1501 W 73rd Place
- 6420 Arthur St







