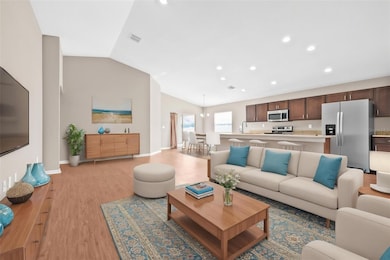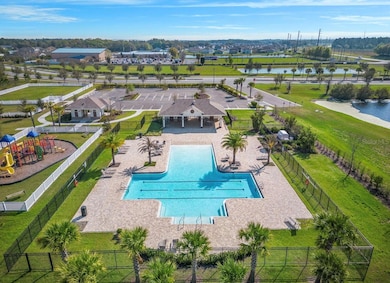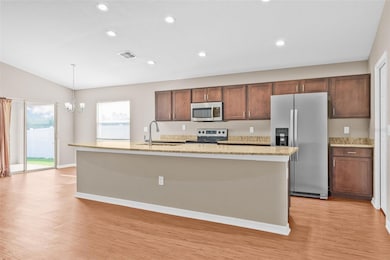6937 Gideon Cir Zephyrhills, FL 33541
Estimated payment $2,158/month
Highlights
- High Ceiling
- Solid Surface Countertops
- Covered Patio or Porch
- Great Room
- Community Pool
- Walk-In Pantry
About This Home
One or more photo(s) has been virtually staged. One or more photo(s) has been virtually staged. Why wait for new construction when you could purchase this nearly new home built in 2020. This lovingly maintained gem provides comfort and style. With 4 bedrooms and 2 baths. Step inside to a spacious open concept living area, ideal for entertaining guests or enjoying cozy nights at home. The kitchen features a massive island, solid-surface countertops, soft-close cabinetry, and a walk-in pantry making you feel like a gourmet chef even for those easy weeknight dinner meals. Four bedrooms provide plenty of space to unwind, and two bathrooms make morning routines a breeze. The owner’s suite feels like a private retreat, complete with a generous sized walk-in closet, dual sinks, a walk-in shower, and luxurious soaking tub perfect for relaxation. Step outside to your covered patio and backyard oasis great for soaking up the Florida sunshine. Enjoy community amenities including a sparkling pool, playground, and dog park—all with an ultra-low HOA of just $115/ year and a low CDD fee. Conveniently located with easy access to Wesley Chapel, Tampa, and surrounding areas, and just minutes from shopping, dining, and medical facilities. Whether you're upsizing, downsizing, or right-sizing, this home checks every box.
Listing Agent
CENTURY 21 BILL NYE REALTY Brokerage Phone: 813-782-5506 License #3467569 Listed on: 05/12/2025

Home Details
Home Type
- Single Family
Est. Annual Taxes
- $4,467
Year Built
- Built in 2020
Lot Details
- 6,969 Sq Ft Lot
- South Facing Home
- Landscaped
- Cleared Lot
- Property is zoned MPUD
HOA Fees
- $10 Monthly HOA Fees
Parking
- 2 Car Attached Garage
- Driveway
Home Design
- Slab Foundation
- Shingle Roof
- Block Exterior
- Stucco
Interior Spaces
- 1,711 Sq Ft Home
- 1-Story Property
- High Ceiling
- Ceiling Fan
- Great Room
- Living Room
- In Wall Pest System
Kitchen
- Eat-In Kitchen
- Walk-In Pantry
- Range
- Microwave
- Dishwasher
- Solid Surface Countertops
- Disposal
Flooring
- Carpet
- Vinyl
Bedrooms and Bathrooms
- 4 Bedrooms
- Split Bedroom Floorplan
- Walk-In Closet
- 2 Full Bathrooms
- Soaking Tub
Laundry
- Laundry in unit
- Washer and Electric Dryer Hookup
Outdoor Features
- Covered Patio or Porch
- Outdoor Storage
Schools
- New River Elementary School
- Raymond B Stewart Middle School
- Zephryhills High School
Utilities
- Central Heating and Cooling System
- Thermostat
- Electric Water Heater
- High Speed Internet
- Cable TV Available
Listing and Financial Details
- Visit Down Payment Resource Website
- Legal Lot and Block 0250 / 00200
- Assessor Parcel Number 05-26-21-0030-00200-0250
- $1,750 per year additional tax assessments
Community Details
Overview
- Association fees include pool
- Jennifer Conklin Association, Phone Number (863) 940-2863
- Built by Parker
- Chapel Creek Phase 1B Village 4 Subdivision
- The community has rules related to deed restrictions
Amenities
- Community Mailbox
Recreation
- Community Playground
- Community Pool
- Park
- Dog Park
Map
Home Values in the Area
Average Home Value in this Area
Tax History
| Year | Tax Paid | Tax Assessment Tax Assessment Total Assessment is a certain percentage of the fair market value that is determined by local assessors to be the total taxable value of land and additions on the property. | Land | Improvement |
|---|---|---|---|---|
| 2025 | $4,621 | $203,900 | -- | -- |
| 2024 | $4,621 | $198,160 | -- | -- |
| 2023 | $4,509 | $192,390 | $0 | $0 |
| 2022 | $3,886 | $186,790 | $0 | $0 |
| 2021 | $3,828 | $181,351 | $31,781 | $149,570 |
| 2020 | $1,865 | $31,781 | $0 | $0 |
Property History
| Date | Event | Price | List to Sale | Price per Sq Ft |
|---|---|---|---|---|
| 10/14/2025 10/14/25 | Price Changed | $335,000 | -2.9% | $196 / Sq Ft |
| 09/08/2025 09/08/25 | Price Changed | $345,000 | -1.4% | $202 / Sq Ft |
| 06/18/2025 06/18/25 | Price Changed | $350,000 | -2.8% | $205 / Sq Ft |
| 05/12/2025 05/12/25 | For Sale | $359,900 | -- | $210 / Sq Ft |
Purchase History
| Date | Type | Sale Price | Title Company |
|---|---|---|---|
| Special Warranty Deed | $230,800 | Innovative Title Llc |
Source: Stellar MLS
MLS Number: TB8385151
APN: 05-26-21-0030-00200-0250
- 6977 Abbywood Ln
- 6944 Abbywood Ln
- 6812 Gideon Cir
- Wayfair II Plan at Stonebridge at Chapel Creek - Stonebridge North
- Wesley II Plan at Stonebridge at Chapel Creek - Stonebridge North
- Serendipity Plan at Stonebridge at Chapel Creek - Stonebridge North
- Shelby Plan at Stonebridge at Chapel Creek - Stonebridge North
- Sophia Plan at Stonebridge at Chapel Creek - Stonebridge North
- Raychel Plan at Stonebridge at Chapel Creek - Stonebridge North
- Parker Plan at Stonebridge at Chapel Creek - Stonebridge North
- Parsyn Plan at Stonebridge at Chapel Creek - Stonebridge North
- 35392 Coventry Fields Loop
- 35412 Coventry Fields Loop
- 35407 Bellington Blvd
- 35402 Coventry Fields Loop
- 35397 Coventry Fields Loop
- 35424 Coventry Fields Loop
- 35411 Coventry Fields Loop
- 35444 Darlington Grove Dr
- 35438 Coventry Fields Loop
- 6738 Hanworth Ln
- 7250 Twisting Pines Loop
- 35525 Stella Vast Dr
- 35209 Daisy Meadow Loop
- 35542 Buttonweed Trail
- 3552 Shade Fern Ln
- 34436 Moonflower Ave
- 35576 Shade Fern Ln
- 7629 Hydrangea Ln
- 34046 Spring Oak Trail
- 34200 Scarlet Sage Ct
- 7620 Stonebrook Cir
- 5909 Wedgefield Dr
- 36124 Stable Wilk Ave
- 36125 Stable Wilk Ave
- 34159 Astoria Cir
- 5918 Montford Dr
- 36146 Carriage Pine Ct
- 6442 Twin Bridges Dr
- 6603 Back Forty Loop






