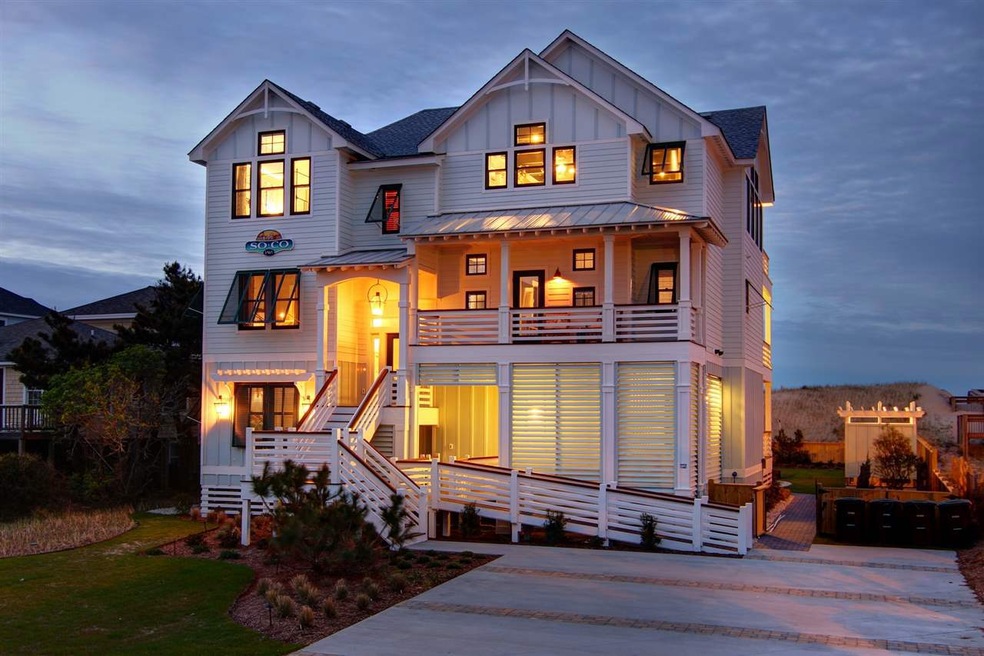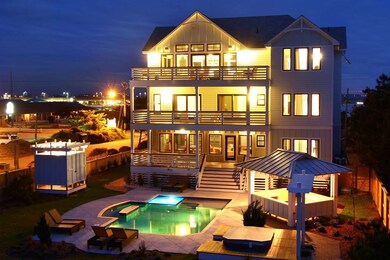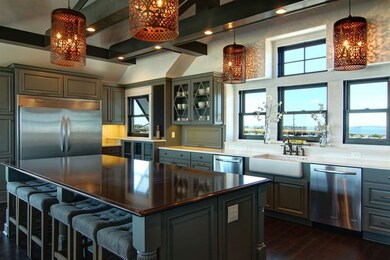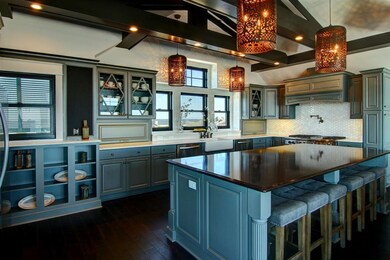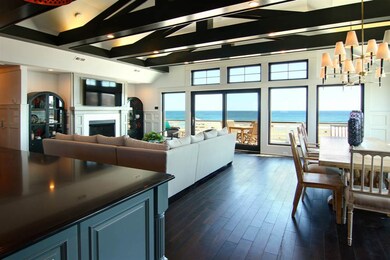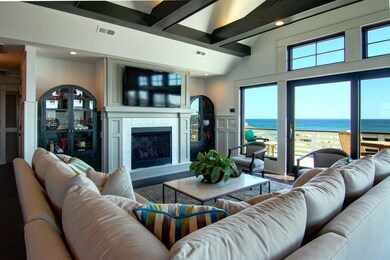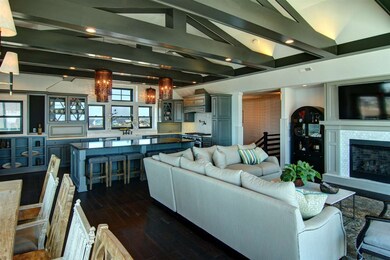
6937 S Virginia Dare Trail Nags Head, NC 27959
Whalebone Beaches NeighborhoodEstimated Value: $2,288,000 - $3,089,000
Highlights
- Beach Front
- Home Theater
- Second Refrigerator
- Ocean View
- Cabana
- Cathedral Ceiling
About This Home
As of September 2015Southern Living Custom Builder Showcase Home: Southern Comfort, better known as SoCo, is the Outer Banks' 1st Southern Living Custom Builder Showcase. Beautifully designed and masterfully crafted by SAGA Construction & Development, this oceanfront sanctuary cleverly combines first class amenities and southern architecture with innovative features and contemporary coastal decor. Outdoor amenities include a luxury pool with children's pool area, lounge deck with adult spa, outdoor sound system, poolside cabana, fire pit, grill center and an outdoor shower station. The focal point of the ground floor is the trendy recreation lounge with sports bar with flat screen TVs, a billiards table, shuffleboard, wet bar with sink, microwave and full refrigerator, and home theater. The ground floor also offers a special needs oceanfront master suite with covered porch and one additional master suite with a sound view and private bath. The second floor provides three en suite masters with private baths that feature custom tile showers, two offering ocean views and one provides sound views. The fourth master is a cheerful children's suite providing one built-in twin bunk set with peek-a-boo windows and two built-in full daybeds. A multi-functional den is centrally located on this floor. The third floor invites you to an expansive great room with soaring ceilings and custom designed exposed beams and oak hardwood flooring. The gourmet kitchen boasts the best in modern conveniences; Wellborn cabinets, quartz countertops, stainless steel appliances (full refrigerator, full freezer, two dishwashers, microwave and range with six burners, griddle and double ovens) and a custom island. The oceanside sun deck is made from all weather ceramic tile and features a retractable protective awning. One private master suites features panoramic ocean views, sun deck access, walk-in closet and a private bath with custom tile walk-in shower with two adjustable rain head shower fixtures and dual sink vanity, and the second master provides spectacular color drenched sunsets over the Roanoke Sound and a private bath with custom tile shower. Year to date rental income as of 08/06/15 of $175,993 with projection of over $270,000 for full year.
Last Agent to Sell the Property
VR Real Estate Advisors, LLC License #212627 Listed on: 05/08/2015
Home Details
Home Type
- Single Family
Est. Annual Taxes
- $2,635
Year Built
- Built in 2015
Lot Details
- Beach Front
- Fenced Yard
- Landscaped
- Level Lot
- Sprinkler System
- Property is zoned Single Fam
Parking
- Paved Parking
Property Views
- Ocean Views
- Views of a Sound
Home Design
- Reverse Style Home
- Asphalt Shingled Roof
- Metal Roof
- Lap Siding
- Piling Construction
- Cement Board or Planked
Interior Spaces
- 4,947 Sq Ft Home
- Elevator
- Wet Bar
- Furnished
- Cathedral Ceiling
- Ceiling Fan
- Gas Fireplace
- Window Treatments
- Home Theater
Kitchen
- Built-In Oven
- Microwave
- Second Refrigerator
- Ice Maker
- Second Dishwasher
- Wine Cooler
- Marble Countertops
- Granite Countertops
Flooring
- Wood
- Carpet
- Tile
Bedrooms and Bathrooms
- 8 Bedrooms
- En-Suite Primary Bedroom
- Whirlpool Bathtub
Laundry
- Dryer
- Washer
Accessible Home Design
- Handicap Accessible
Pool
- Cabana
- Concrete Pool
- Heated In Ground Pool
- Outdoor Pool
- Spa
Outdoor Features
- Sun Deck
- Covered Deck
- Patio
- Gazebo
- Tiki or Chickee Hut
Utilities
- Zoned Heating and Cooling System
- Municipal Utilities District Water
- Private or Community Septic Tank
Listing and Financial Details
- Legal Lot and Block 19-20 / 4
Community Details
Overview
- Built by SAGA Construction, Inc.
- Whalebone Bchs Subdivision
Recreation
- Community Boardwalk
Ownership History
Purchase Details
Home Financials for this Owner
Home Financials are based on the most recent Mortgage that was taken out on this home.Purchase Details
Home Financials for this Owner
Home Financials are based on the most recent Mortgage that was taken out on this home.Purchase Details
Similar Homes in Nags Head, NC
Home Values in the Area
Average Home Value in this Area
Purchase History
| Date | Buyer | Sale Price | Title Company |
|---|---|---|---|
| Sea Daisy Inc | -- | None Available | |
| Hcl Homes Llc | $660,000 | None Available | |
| Thompson Douglas E | $787,500 | None Available |
Mortgage History
| Date | Status | Borrower | Loan Amount |
|---|---|---|---|
| Previous Owner | Hcl Homes Llc | $1,450,000 |
Property History
| Date | Event | Price | Change | Sq Ft Price |
|---|---|---|---|---|
| 09/04/2015 09/04/15 | Sold | $2,350,000 | -12.8% | $475 / Sq Ft |
| 09/01/2015 09/01/15 | Pending | -- | -- | -- |
| 05/08/2015 05/08/15 | For Sale | $2,695,000 | +308.3% | $545 / Sq Ft |
| 05/09/2014 05/09/14 | Sold | $660,000 | -9.0% | -- |
| 09/21/2013 09/21/13 | Pending | -- | -- | -- |
| 11/01/2012 11/01/12 | For Sale | $725,000 | -- | -- |
Tax History Compared to Growth
Tax History
| Year | Tax Paid | Tax Assessment Tax Assessment Total Assessment is a certain percentage of the fair market value that is determined by local assessors to be the total taxable value of land and additions on the property. | Land | Improvement |
|---|---|---|---|---|
| 2024 | $16,260 | $1,765,800 | $848,900 | $916,900 |
| 2023 | $9,041 | $1,802,476 | $848,900 | $953,576 |
| 2022 | $7,219 | $1,802,476 | $848,900 | $953,576 |
| 2021 | $15,099 | $1,802,476 | $848,900 | $953,576 |
| 2020 | $7,219 | $1,802,476 | $848,900 | $953,576 |
| 2019 | $7,635 | $1,576,100 | $608,200 | $967,900 |
| 2018 | $7,830 | $1,576,100 | $608,200 | $967,900 |
| 2017 | $7,635 | $1,576,100 | $608,200 | $967,900 |
| 2016 | $6,985 | $1,576,100 | $608,200 | $967,900 |
| 2014 | $5,679 | $612,600 | $608,200 | $4,400 |
Agents Affiliated with this Home
-
Sumit Gupta

Seller's Agent in 2015
Sumit Gupta
VR Real Estate Advisors, LLC
20 Total Sales
-
Tammy Aycock

Seller Co-Listing Agent in 2015
Tammy Aycock
SAGA Realty and Construction
(252) 207-6452
119 Total Sales
-
Melanie Day

Buyer's Agent in 2015
Melanie Day
Landmark Sotheby's International Realty
(252) 207-6138
238 Total Sales
-
D
Seller's Agent in 2014
Douglas DuVal
Douglas DuVal, Broker
Map
Source: Outer Banks Association of REALTORS®
MLS Number: 88020
APN: 006591000
- 107 W Gray Eagle St Unit 307
- 107 W Gray Eagle St Unit 112A
- 107 W Gray Eagle St Unit 101
- 7222 S Virginia Dare Trail Unit Lot 12-13
- 108 W Forbes St Unit Lot 3
- 8111 S Old Oregon Inlet Rd Unit B-201
- 114 Sea Holly Ct Unit 25
- 225 S Meadow Green
- 8123 S Old Oregon Inlet Rd Unit 208
- 6005 S North Shore Ct Unit Lot 3
- 8214 S Old Oregon Inlet Rd
- 8225 S Old Oregon Inlet Rd Unit 52
- 8306 S Old Oregon Inlet Rd Unit Lot 130
- 5507 S Virginia Dare Trail Unit 103-S
- 5507 S Virginia Dare Trail Unit 103S
- 5507 S Virginia Dare Trail Unit 103S
- 114 E West Hawks Nest Ct Unit Lot 6
- 5401 S Virginia Dare Trail Unit 5
- 5401 S Virginia Dare Trail Unit 5
- 5407 S Old Duffer Ct Unit Lot 30
- 6937 S Virginia Dare Trail
- 6933 S Virginia Dare Trail
- 6931 S Virginia Dare Trail
- 6929 S Virginia Dare Trail
- 6927 S Virginia Dare Trail Unit 14
- 6927 S Virginia Dare Trail
- 6925 S Virginia Dare Trail Unit 13
- 6925 S Virginia Dare Trail
- 7009 S Virginia Dare Trail
- 6923 S Virginia Dare Trail
- 6938 S Virginia Dare Trail
- 7011 S Virginia Dare Trail Unit 6
- 7011 S Virginia Dare Trail
- 6934 S Virginia Dare Trail
- 6921 S Virginia Dare Trail
- 7013 S Virginia Dare Trail Unit 7
- 7013 S Virginia Dare Trail
- 113 Glidden St
- 6928 S Virginia Dare Trail
- 6919 S Virginia Dare Trail Unit 10
