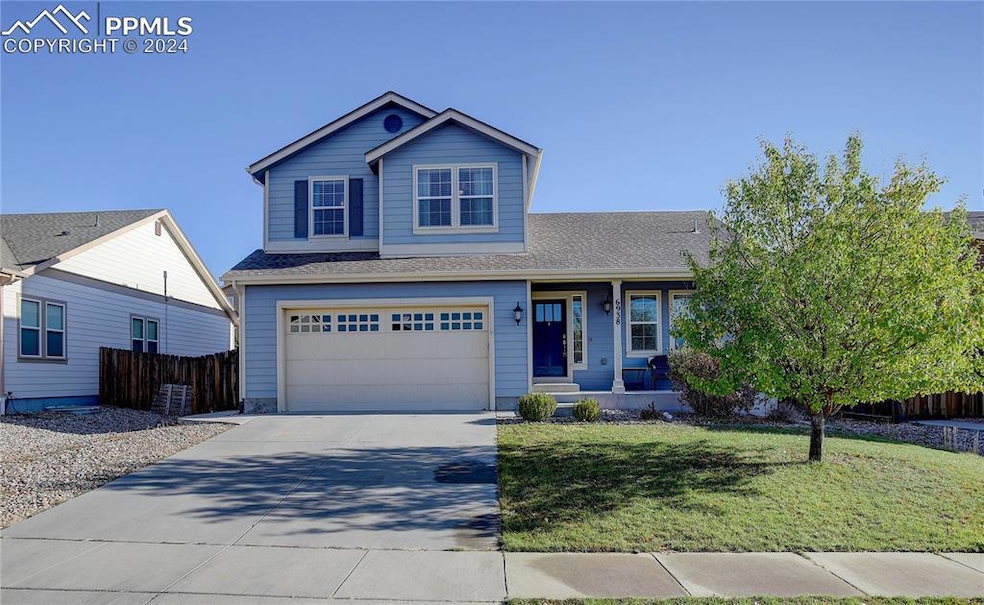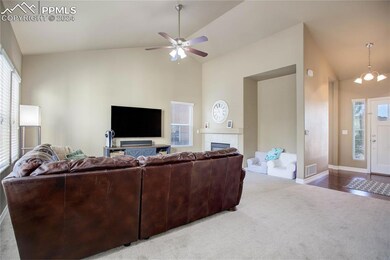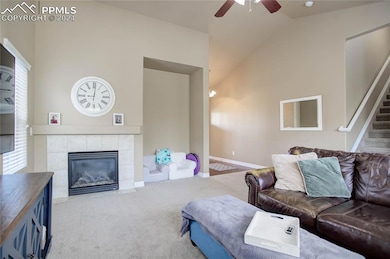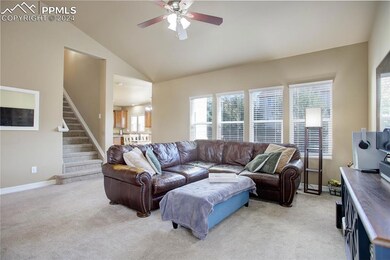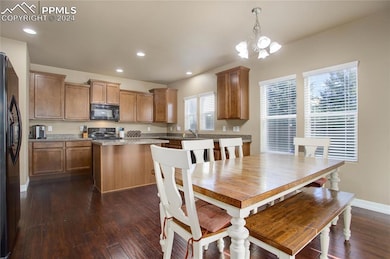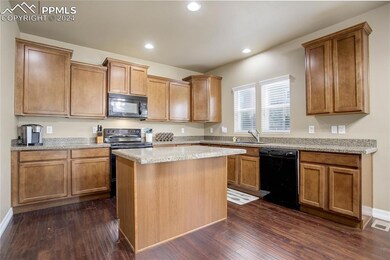
6938 Dusty Miller Way Colorado Springs, CO 80908
Highlights
- Property is near a park
- 2 Car Attached Garage
- Park
- Vaulted Ceiling
- Community Playground
- Shed
About This Home
As of December 20242-story home in popular Forest Meadows! This 4 bedroom, 4 bath home has a great layout, 9' ceilings throughout the main and basement levels and features...sunny 18'x19' living room with full window wall, gas FP with tile surround and vaulted ceilings...large eat-in kitchen with wood laminate floors, upgraded 42" staggered maple cabinets, rollout shelving, solid surface counters with integrated composite granite sink, counter seating at the island, window that overlooks the backyard, all appliances including smooth top range, and pantry...and main level powder bath with pedestal sink. The 12'x14' upper level primary bedroom has a tray ceiling, plenty of windows to let light in, 2 walk-in closets and ensuite 5-pc bath with extended vanity and garden tub...2 additional upper level bedrooms with ceiling fans, right across the hall from the full hall bath and the laundry room. The basement offers...the 17'x19' rec room with plenty of space, and a separate game/toy area...4th bedroom with a large walk-in closet...full hall bath...and extra storage in the mechanical room. Outside, you'll enjoy the covered front porch...16'x17' composite deck with hot tub hookup overlooking the (mostly) flat backyard...mature landscaping and water feature...storage shed and double gate backyard access. Park and playground right across the street, and easy access to Woodmen, Powers and Marksheffel, too!
Last Agent to Sell the Property
Coldwell Banker Realty Brokerage Phone: (719) 550-2500 Listed on: 10/21/2024

Home Details
Home Type
- Single Family
Est. Annual Taxes
- $2,696
Year Built
- Built in 2010
Lot Details
- 6,599 Sq Ft Lot
- Back Yard Fenced
- Landscaped
- Level Lot
HOA Fees
- $20 Monthly HOA Fees
Parking
- 2 Car Attached Garage
- Garage Door Opener
- Driveway
Home Design
- Shingle Roof
- Masonite
Interior Spaces
- 2,678 Sq Ft Home
- 2-Story Property
- Vaulted Ceiling
- Ceiling Fan
- Gas Fireplace
- Six Panel Doors
- Basement Fills Entire Space Under The House
Kitchen
- Self-Cleaning Oven
- Microwave
- Dishwasher
- Disposal
Flooring
- Carpet
- Laminate
- Ceramic Tile
- Vinyl
Bedrooms and Bathrooms
- 4 Bedrooms
Laundry
- Laundry on upper level
- Electric Dryer Hookup
Location
- Property is near a park
- Property is near schools
- Property is near shops
Schools
- Inspiration View Elementary School
- Skyview Middle School
- Vista Ridge High School
Utilities
- Forced Air Heating and Cooling System
- Heating System Uses Natural Gas
- 220 Volts in Kitchen
Additional Features
- Remote Devices
- Shed
Community Details
Overview
- Association fees include covenant enforcement, management, trash removal
- Built by Todays Homes
Recreation
- Community Playground
- Park
- Trails
Ownership History
Purchase Details
Home Financials for this Owner
Home Financials are based on the most recent Mortgage that was taken out on this home.Purchase Details
Home Financials for this Owner
Home Financials are based on the most recent Mortgage that was taken out on this home.Purchase Details
Purchase Details
Purchase Details
Home Financials for this Owner
Home Financials are based on the most recent Mortgage that was taken out on this home.Purchase Details
Home Financials for this Owner
Home Financials are based on the most recent Mortgage that was taken out on this home.Similar Homes in Colorado Springs, CO
Home Values in the Area
Average Home Value in this Area
Purchase History
| Date | Type | Sale Price | Title Company |
|---|---|---|---|
| Warranty Deed | $500,000 | Guardian Title | |
| Warranty Deed | $500,000 | Guardian Title | |
| Warranty Deed | $460,000 | First American Title | |
| Quit Claim Deed | -- | None Listed On Document | |
| Quit Claim Deed | -- | None Available | |
| Warranty Deed | $269,900 | Capital Title | |
| Warranty Deed | $247,200 | Heritage Title |
Mortgage History
| Date | Status | Loan Amount | Loan Type |
|---|---|---|---|
| Open | $482,125 | VA | |
| Closed | $482,125 | VA | |
| Previous Owner | $437,000 | New Conventional | |
| Previous Owner | $269,900 | VA | |
| Previous Owner | $252,858 | New Conventional | |
| Previous Owner | $255,248 | VA |
Property History
| Date | Event | Price | Change | Sq Ft Price |
|---|---|---|---|---|
| 12/04/2024 12/04/24 | Sold | $500,000 | 0.0% | $187 / Sq Ft |
| 11/02/2024 11/02/24 | Off Market | $500,000 | -- | -- |
| 10/21/2024 10/21/24 | For Sale | $500,000 | +8.7% | $187 / Sq Ft |
| 10/06/2022 10/06/22 | Off Market | $460,000 | -- | -- |
| 10/04/2022 10/04/22 | Sold | $460,000 | 0.0% | $172 / Sq Ft |
| 09/10/2022 09/10/22 | Pending | -- | -- | -- |
| 09/08/2022 09/08/22 | Price Changed | $460,000 | -2.1% | $172 / Sq Ft |
| 09/01/2022 09/01/22 | For Sale | $470,000 | -- | $176 / Sq Ft |
Tax History Compared to Growth
Tax History
| Year | Tax Paid | Tax Assessment Tax Assessment Total Assessment is a certain percentage of the fair market value that is determined by local assessors to be the total taxable value of land and additions on the property. | Land | Improvement |
|---|---|---|---|---|
| 2024 | $2,696 | $33,690 | $6,030 | $27,660 |
| 2023 | $2,696 | $33,690 | $6,030 | $27,660 |
| 2022 | $2,456 | $25,370 | $5,590 | $19,780 |
| 2021 | $2,652 | $26,110 | $5,760 | $20,350 |
| 2020 | $2,900 | $23,180 | $5,010 | $18,170 |
| 2019 | $2,965 | $23,180 | $5,010 | $18,170 |
| 2018 | $2,462 | $19,510 | $4,320 | $15,190 |
| 2017 | $2,469 | $19,510 | $4,320 | $15,190 |
| 2016 | $2,390 | $19,510 | $4,140 | $15,370 |
| 2015 | $2,431 | $19,510 | $4,140 | $15,370 |
| 2014 | $2,387 | $18,950 | $4,140 | $14,810 |
Agents Affiliated with this Home
-
Jennifer Montoya

Seller's Agent in 2024
Jennifer Montoya
Coldwell Banker Realty
(719) 550-2500
4 in this area
105 Total Sales
-
Amber Wolcott
A
Buyer's Agent in 2024
Amber Wolcott
The Platinum Group
(719) 661-2426
10 in this area
186 Total Sales
-
Yuhuan Wick

Seller's Agent in 2022
Yuhuan Wick
Your Home Sold Guaranteed Realty The Wick Group
(719) 999-8900
3 in this area
74 Total Sales
Map
Source: Pikes Peak REALTOR® Services
MLS Number: 8833104
APN: 53052-09-023
- 8317 Chasewood Loop
- 8308 Needle Drop Ct
- 8198 Chasewood Loop
- 7148 Red Cardinal Loop
- 7195 Red Cardinal Loop
- 7848 Chasewood Loop
- 8795 Canary Cir
- 7958 Lightwood Way
- 8611 Dry Needle Place
- 8715 Vanderwood Rd
- 8724 Vanderwood Rd
- 7935 Morning Dew Rd
- 6758 Black Saddle Dr
- 8022 Misty Moon Dr
- 8269 Misty Moon Dr
- 8834 Vanderwood Rd
- 6752 Red Cardinal Loop
- 7955 Smokewood Dr
- 8094 Misty Moon Dr
- 8230 Misty Moon Dr
