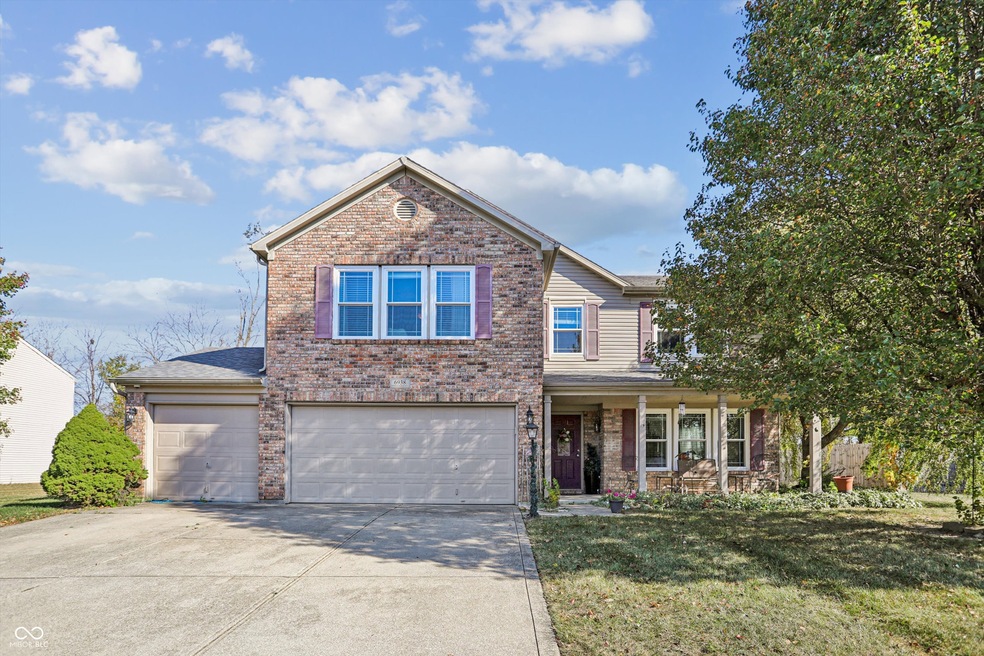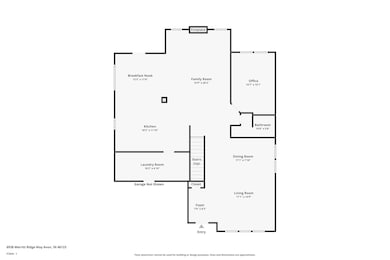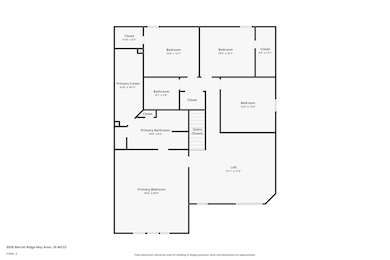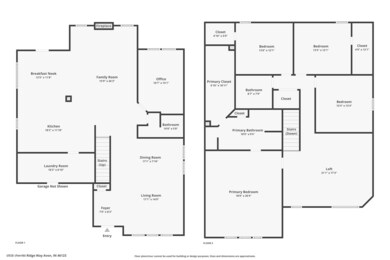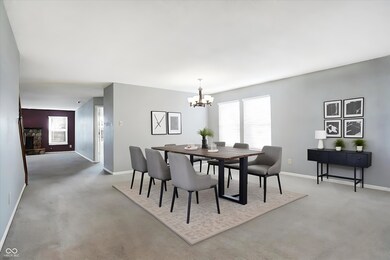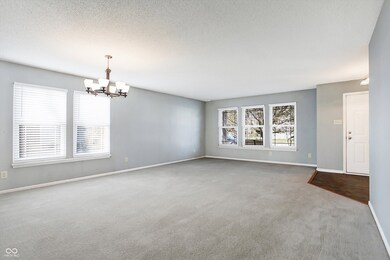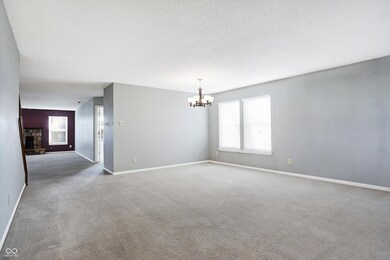
Highlights
- Traditional Architecture
- Neighborhood Views
- Breakfast Room
- Avon Intermediate School West Rated A
- Covered patio or porch
- 3 Car Detached Garage
About This Home
As of May 2025Welcome to this beautiful Traditional American home, a true retreat in a peaceful neighborhood within the highly-regarded Avon Schools area. With four roomy bedrooms and three full baths-two conveniently located upstairs and one on the main floor-this home combines comfort, style, and ease. Step inside through the charming covered porch and find a spacious main floor, designed for gatherings and everyday living. The open-concept kitchen is a dream for any home cook, complete with a center island, breakfast bar, and a cozy breakfast nook. With lots of cabinets and counter space, it's as practical as it is stylish. The adjacent living and dining areas are perfect for hosting friends or relaxing by the fire on a quiet evening. To top it all off, the home features recent updates: brand-new windows, a new HVAC system installed just a year ago, and a new hot water heater added only three months ago, giving you peace of mind with these essential improvements already in place. The upper floor is home to the primary suite-a private getaway featuring a big walk-in closet and its own bathroom. Three other roomy bedrooms share a full bath on this floor, giving everyone easy access and space to unwind. The well-planned layout offers a nice mix of private and shared spaces for family and friends. Outside, a fully fenced backyard creates a private space for BBQs, playtime, or peaceful mornings with a cup of coffee. The covered porch is perfect for relaxing, and the calm neighborhood setting makes this home feel like a welcoming haven. With nearby schools, shops, dining, and parks, this home blends comfort with convenience in a fantastic area. This home is perfect for those who want comfort, privacy, and a location that offers easy access to shopping, dining, and outdoor fun. Schedule a showing today and see all it has to offer! Seller is willing to give flooring allowance with acceptable offer
Last Agent to Sell the Property
Mark Dietel Realty, LLC Brokerage Email: Vince.ferguson@markdietel.com License #RB14047989 Listed on: 11/01/2024
Home Details
Home Type
- Single Family
Est. Annual Taxes
- $2,914
Year Built
- Built in 2003
HOA Fees
- $27 Monthly HOA Fees
Parking
- 3 Car Detached Garage
Home Design
- Traditional Architecture
- Slab Foundation
- Vinyl Construction Material
Interior Spaces
- 2-Story Property
- Gas Log Fireplace
- Vinyl Clad Windows
- Family Room with Fireplace
- Breakfast Room
- Neighborhood Views
- Attic Access Panel
Kitchen
- Breakfast Bar
- Electric Oven
- Dishwasher
- Kitchen Island
Flooring
- Carpet
- Vinyl
Bedrooms and Bathrooms
- 4 Bedrooms
- Walk-In Closet
Schools
- Avon Middle School South
- Avon Intermediate School West
- Avon High School
Additional Features
- Covered patio or porch
- 10,019 Sq Ft Lot
- Forced Air Heating System
Community Details
- Association fees include parkplayground
- Association Phone (317) 875-5600
- Woodland Heights Subdivision
- Property managed by CASI
- The community has rules related to covenants, conditions, and restrictions
Listing and Financial Details
- Tax Lot 93
- Assessor Parcel Number 321010482004000031
- Seller Concessions Offered
Ownership History
Purchase Details
Home Financials for this Owner
Home Financials are based on the most recent Mortgage that was taken out on this home.Purchase Details
Home Financials for this Owner
Home Financials are based on the most recent Mortgage that was taken out on this home.Purchase Details
Purchase Details
Purchase Details
Similar Homes in the area
Home Values in the Area
Average Home Value in this Area
Purchase History
| Date | Type | Sale Price | Title Company |
|---|---|---|---|
| Warranty Deed | -- | Easy Title | |
| Special Warranty Deed | -- | None Available | |
| Special Warranty Deed | -- | None Available | |
| Sheriffs Deed | $149,600 | None Available | |
| Interfamily Deed Transfer | -- | None Available |
Mortgage History
| Date | Status | Loan Amount | Loan Type |
|---|---|---|---|
| Open | $392,755 | FHA | |
| Previous Owner | $286,935 | FHA | |
| Previous Owner | $234,500 | New Conventional | |
| Previous Owner | $210,567 | FHA | |
| Previous Owner | $211,761 | FHA | |
| Previous Owner | $211,029 | FHA | |
| Previous Owner | $144,027 | FHA | |
| Previous Owner | $10,752 | Unknown |
Property History
| Date | Event | Price | Change | Sq Ft Price |
|---|---|---|---|---|
| 05/12/2025 05/12/25 | Sold | $400,000 | 0.0% | $114 / Sq Ft |
| 04/11/2025 04/11/25 | Pending | -- | -- | -- |
| 02/24/2025 02/24/25 | Price Changed | $399,900 | 0.0% | $114 / Sq Ft |
| 02/21/2025 02/21/25 | Price Changed | $399,910 | 0.0% | $114 / Sq Ft |
| 02/19/2025 02/19/25 | Price Changed | $399,930 | 0.0% | $114 / Sq Ft |
| 02/18/2025 02/18/25 | Price Changed | $399,940 | 0.0% | $114 / Sq Ft |
| 02/17/2025 02/17/25 | Price Changed | $399,950 | 0.0% | $114 / Sq Ft |
| 02/14/2025 02/14/25 | Price Changed | $399,980 | 0.0% | $114 / Sq Ft |
| 02/13/2025 02/13/25 | Price Changed | $399,990 | 0.0% | $114 / Sq Ft |
| 02/08/2025 02/08/25 | Price Changed | $400,000 | -0.6% | $114 / Sq Ft |
| 01/27/2025 01/27/25 | Price Changed | $402,500 | -0.6% | $115 / Sq Ft |
| 01/16/2025 01/16/25 | Price Changed | $405,000 | -0.6% | $115 / Sq Ft |
| 01/06/2025 01/06/25 | Price Changed | $407,500 | -0.6% | $116 / Sq Ft |
| 11/01/2024 11/01/24 | For Sale | $410,000 | -- | $117 / Sq Ft |
Tax History Compared to Growth
Tax History
| Year | Tax Paid | Tax Assessment Tax Assessment Total Assessment is a certain percentage of the fair market value that is determined by local assessors to be the total taxable value of land and additions on the property. | Land | Improvement |
|---|---|---|---|---|
| 2024 | $3,165 | $281,500 | $44,700 | $236,800 |
| 2023 | $2,913 | $260,700 | $40,600 | $220,100 |
| 2022 | $2,850 | $252,600 | $38,700 | $213,900 |
| 2021 | $2,361 | $209,400 | $38,700 | $170,700 |
| 2020 | $2,721 | $238,200 | $38,700 | $199,500 |
| 2019 | $2,578 | $223,100 | $35,600 | $187,500 |
| 2018 | $2,550 | $216,900 | $32,000 | $184,900 |
| 2017 | $2,078 | $207,800 | $30,500 | $177,300 |
| 2016 | $2,097 | $209,700 | $30,500 | $179,200 |
| 2014 | $1,934 | $193,400 | $27,700 | $165,700 |
Agents Affiliated with this Home
-
Vince Ferguson
V
Seller's Agent in 2025
Vince Ferguson
Mark Dietel Realty, LLC
3 in this area
48 Total Sales
-
Chukwudi Ikechukwu

Buyer's Agent in 2025
Chukwudi Ikechukwu
Highgarden Real Estate
(317) 515-3463
34 in this area
144 Total Sales
Map
Source: MIBOR Broker Listing Cooperative®
MLS Number: 22009510
APN: 32-10-10-482-004.000-031
- 7667 Barston Way
- 7687 Barston Way
- 7679 Barston Way
- 6799 Lakeshore Dr
- 892 Millbrook Dr
- 1029 Price Rd
- 930 Penstock Ct
- 6805 E County Road 100 S
- 938 Weeping Way Ln
- 7456 Jack Pine Ct
- 7452 Lace Bark Ct
- 7441 Sugar Pine Ct
- 1136 Tansley Ln
- 1103 Marston Ln
- 1087 Marston Ln
- 534 Austrian Way
- 7348 Standish Ln
- 6580 Kings Ct
- 6618 Crystal Springs Dr
- 1178 Turner Trace Place N
