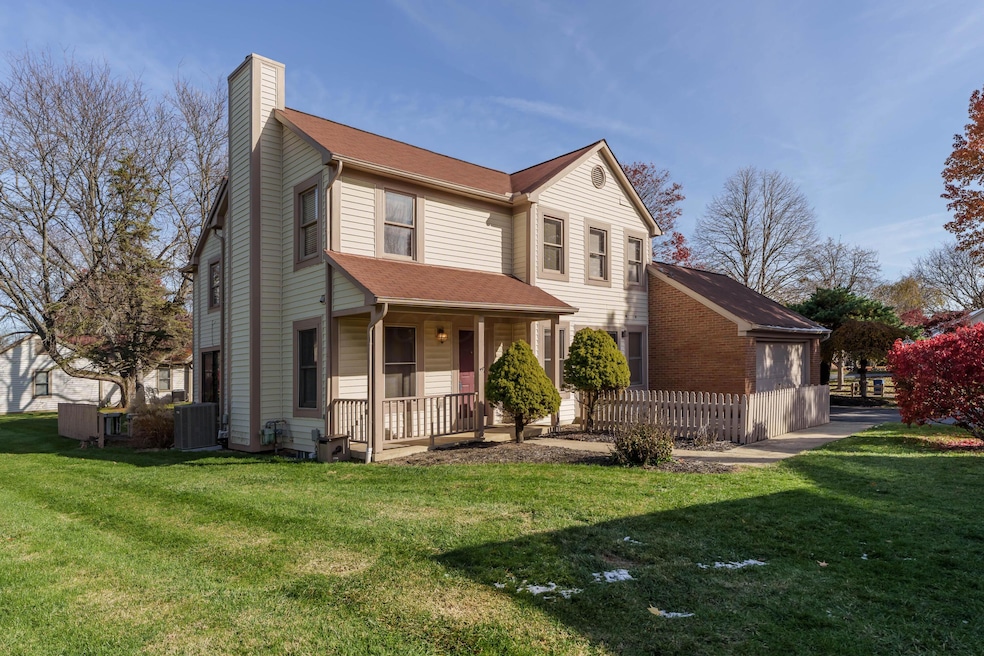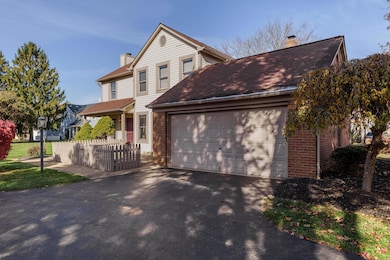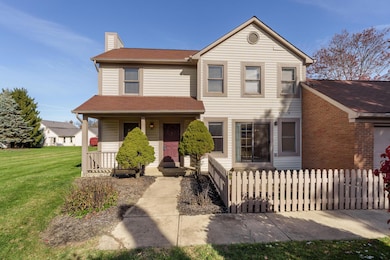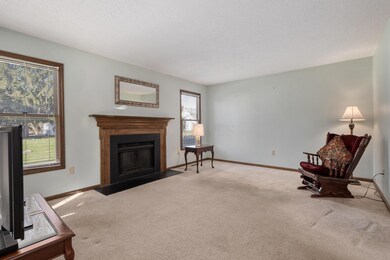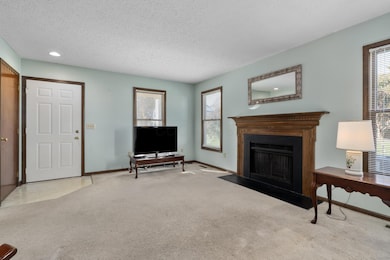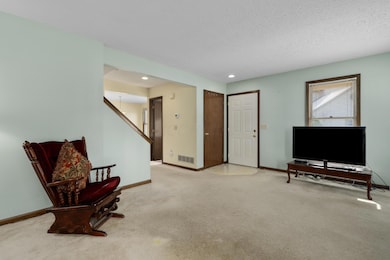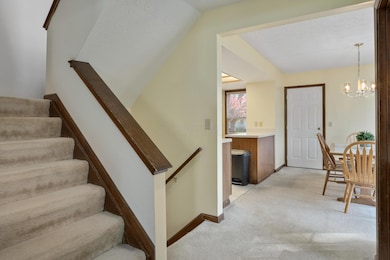6939 Gullway Bay Dr Dublin, OH 43017
Estimated payment $2,389/month
Highlights
- Very Popular Property
- No Units Above
- 1 Fireplace
- Scottish Corners Elementary School Rated A+
- Traditional Architecture
- 2 Car Attached Garage
About This Home
Bright & Beautiful in Shannon Park!
This 2-bedroom, 1.5-bath Dublin single-family paired (fee-simple) home offers a welcoming blend of comfort, style, and convenience. The open floor plan features a spacious eating area, breakfast bar, and a cozy wood- burning fireplace—perfect for relaxing or entertaining. The primary suite includes double closets and private bath access, providing a comfortable retreat. Enjoy the patio for get togethers, grilling, or morning coffee. The attached side-load garage provides additional storage with easy access to the house. Updates include new furnace and ac 2024/2025+-, new roof 2022+-, Exterior painting 2022+-, waterproofed basement with sump pump and battery back up. Situated in the heart of Dublin—one of Central Ohio's most desirable communities—this home offers unmatched access to parks, recreation, and everyday amenities. Bordering Coffman Park, you're moments from its walking paths, sporting fields, seasonal events, and the iconic Dublin Irish Festival. The Dublin Rec Center is right around the corner, providing fitness facilities, pools, classes, and year-round programming. Within minutes, you'll reach historic Downtown Dublin, Bridge Park, top dining and shopping, award-winning parks, and the highly rated Dublin City Schools. Here, you'll enjoy a vibrant, active lifestyle in a location that truly has it all.
Listing Agent
Keller Williams Capital Ptnrs License #2013004350 Listed on: 11/16/2025

Home Details
Home Type
- Single Family
Est. Annual Taxes
- $6,029
Year Built
- Built in 1985
Lot Details
- 5,227 Sq Ft Lot
- End Unit
- No Units Located Below
- 1 Common Wall
HOA Fees
- $96 Monthly HOA Fees
Parking
- 2 Car Attached Garage
- Side or Rear Entrance to Parking
Home Design
- Traditional Architecture
- Brick Exterior Construction
- Block Foundation
- Vinyl Siding
Interior Spaces
- 1,557 Sq Ft Home
- 2-Story Property
- 1 Fireplace
- Laundry on lower level
Kitchen
- Electric Range
- Dishwasher
Flooring
- Carpet
- Vinyl
Bedrooms and Bathrooms
- 2 Bedrooms
Basement
- Basement Fills Entire Space Under The House
- Recreation or Family Area in Basement
Outdoor Features
- Patio
Utilities
- Forced Air Heating and Cooling System
- Heating System Uses Gas
Listing and Financial Details
- Assessor Parcel Number 273-002289
Community Details
Overview
- Association fees include lawn care, trash, snow removal
- Association Phone (614) 781-0055
- Towne Properties HOA
- On-Site Maintenance
Recreation
- Snow Removal
Map
Home Values in the Area
Average Home Value in this Area
Tax History
| Year | Tax Paid | Tax Assessment Tax Assessment Total Assessment is a certain percentage of the fair market value that is determined by local assessors to be the total taxable value of land and additions on the property. | Land | Improvement |
|---|---|---|---|---|
| 2024 | $6,029 | $92,790 | $32,380 | $60,410 |
| 2023 | $5,945 | $92,785 | $32,375 | $60,410 |
| 2022 | $5,034 | $71,820 | $31,500 | $40,320 |
| 2021 | $5,046 | $71,820 | $31,500 | $40,320 |
| 2020 | $5,088 | $71,820 | $31,500 | $40,320 |
| 2019 | $4,640 | $57,930 | $26,250 | $31,680 |
| 2018 | $4,432 | $57,930 | $26,250 | $31,680 |
| 2017 | $4,248 | $57,930 | $26,250 | $31,680 |
| 2016 | $4,177 | $52,610 | $12,250 | $40,360 |
| 2015 | $4,204 | $52,610 | $12,250 | $40,360 |
| 2014 | $4,209 | $52,610 | $12,250 | $40,360 |
| 2013 | $2,039 | $50,085 | $11,655 | $38,430 |
Property History
| Date | Event | Price | List to Sale | Price per Sq Ft |
|---|---|---|---|---|
| 11/16/2025 11/16/25 | For Sale | $339,900 | -- | $218 / Sq Ft |
Purchase History
| Date | Type | Sale Price | Title Company |
|---|---|---|---|
| Warranty Deed | $138,000 | -- | |
| Interfamily Deed Transfer | -- | Cardinal Title | |
| Warranty Deed | $91,800 | -- |
Mortgage History
| Date | Status | Loan Amount | Loan Type |
|---|---|---|---|
| Open | $135,867 | FHA |
Source: Columbus and Central Ohio Regional MLS
MLS Number: 225043060
APN: 273-002289
- 5295 Guinness Ct
- 5327 Brennan Ct
- 6752 Willow Grove Place E Unit 6752
- 7035 Coffman Rd
- 5309 Adventure Dr
- 7162 Drummore Ct
- 7154 Drummore Ct
- 5578 Corey Swirl Dr
- 7195 Dominick Ct
- 7168 Innisfree Ct
- 6992 Beery Ln
- 5912 Tara Hill Dr
- 6850 Mcdougal Ct
- 7199 Achill Dr
- 5735 McNeven Ct
- 6848 Mcdevitt Ct
- 7325 Penneyroyal Place
- 6350 Frantz Rd
- 0 Emerald Pkwy
- 412 Edinburgh Rd
- 6611 Fallen Timbers Dr
- 450 Metro Place N
- 5400 Asherton Blvd
- 6055 Craughwell Ln
- 6021 Craughwell Ln
- 6067 Craughwell Ln
- 339 Clover Ln
- 6155 Craughwell Ln Unit 6155
- 6223 Craughwell Ln
- 279-261 Perth Dr
- 7609 Johntimm Ct
- 35 N Blacksmith Ln
- 33 N Blacksmith Ln
- 6930 Avery Rd
- 331 Saint Andrews Dr Unit 331
- 6745 Longshore St Unit 404
- 6652-6680 Riverside Dr
- 6117 Wynford Dr
- 6640 Mooney St Unit 308
- 6633 Dale Dr Unit Condo Bridge Park
