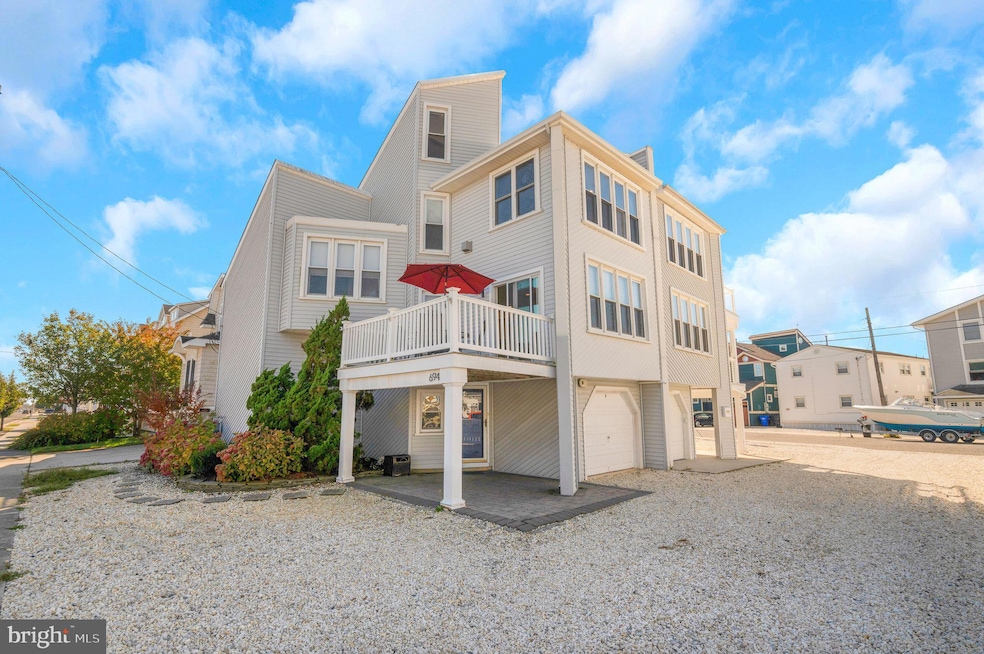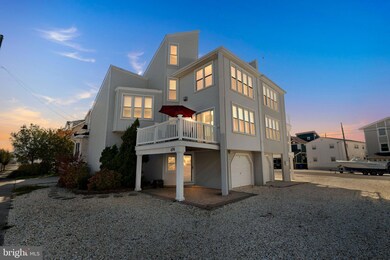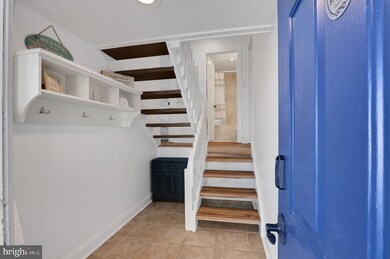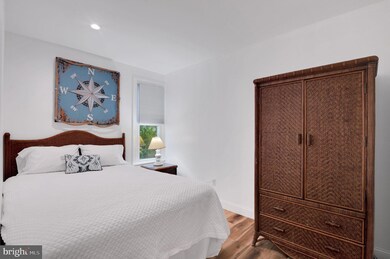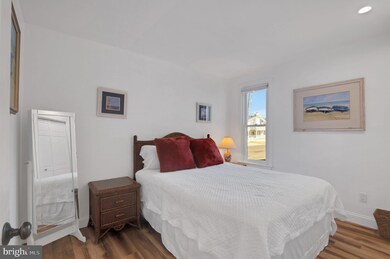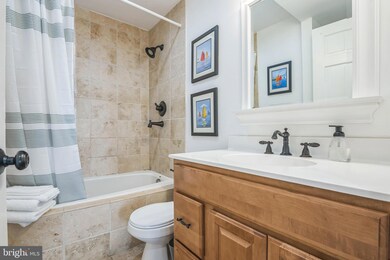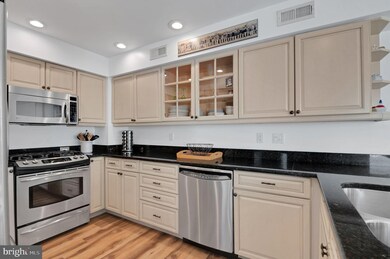
694 21st St Unit B Avalon, NJ 08202
Estimated payment $7,947/month
Highlights
- 1 Fireplace
- Furnished
- 1 Car Attached Garage
- Avalon Elementary School Rated A
- No HOA
- Forced Air Heating and Cooling System
About This Home
Experience coastal living at its best! This stunning townhome is just minutes from the beach and features multiple decks for exceptional outdoor living, including a rooftop deck for gorgeous sunset bay views. With 4 bedrooms and 2 baths, this multi-level townhome is designed for both comfort and style. An upside-down layout gives privacy to the bedrooms on the lower levels, while the dining and main level feature several large windows showcasing wonderful views.
This home has been updated and meticulously maintained to include new flooring throughout, custom kitchen cabinetry, granite countertops, and stainless steel appliances. The main floor is set up for exceptional entertaining with a gas fireplace and wet bar complete with a new beverage cooler and a dishwasher. A one-car garage and off-street parking for five additional cars add to the convenience of this home.
Located in an ideal tranquil setting just minutes to Avalon’s beautiful beaches, public docks, shops, and restaurants, this property also offers several nearby public bay access points—perfect for sunset chasers, kayakers, or investors. With a strong rental history generating $62K in 2024, this is a fantastic opportunity to own a slice of paradise, complete with unforgettable sunset views!
Townhouse Details
Home Type
- Townhome
Est. Annual Taxes
- $3,240
Year Built
- Built in 1978
Parking
- 1 Car Attached Garage
- Side Facing Garage
- Driveway
Home Design
- Slab Foundation
- Vinyl Siding
Interior Spaces
- 1,497 Sq Ft Home
- Property has 3 Levels
- Furnished
- 1 Fireplace
Bedrooms and Bathrooms
Utilities
- Forced Air Heating and Cooling System
- Natural Gas Water Heater
Community Details
- No Home Owners Association
- Avalon Subdivision
Listing and Financial Details
- Tax Lot 00196
- Assessor Parcel Number 01-00021 08-00196-C-B
Map
Home Values in the Area
Average Home Value in this Area
Tax History
| Year | Tax Paid | Tax Assessment Tax Assessment Total Assessment is a certain percentage of the fair market value that is determined by local assessors to be the total taxable value of land and additions on the property. | Land | Improvement |
|---|---|---|---|---|
| 2024 | $3,241 | $527,800 | $450,000 | $77,800 |
| 2023 | $3,214 | $527,800 | $450,000 | $77,800 |
| 2022 | $2,998 | $527,800 | $450,000 | $77,800 |
| 2021 | $2,887 | $527,800 | $450,000 | $77,800 |
| 2020 | $2,776 | $527,800 | $450,000 | $77,800 |
| 2019 | $2,692 | $527,800 | $450,000 | $77,800 |
| 2018 | $2,576 | $527,800 | $450,000 | $77,800 |
| 2017 | $2,495 | $448,800 | $350,000 | $98,800 |
| 2016 | $2,468 | $448,800 | $350,000 | $98,800 |
| 2015 | $2,428 | $448,800 | $350,000 | $98,800 |
| 2014 | $2,401 | $448,800 | $350,000 | $98,800 |
Property History
| Date | Event | Price | Change | Sq Ft Price |
|---|---|---|---|---|
| 07/17/2025 07/17/25 | For Sale | $1,295,000 | -6.8% | $865 / Sq Ft |
| 03/14/2025 03/14/25 | Price Changed | $1,390,000 | -4.1% | $929 / Sq Ft |
| 10/29/2024 10/29/24 | For Sale | $1,450,000 | -- | $969 / Sq Ft |
Purchase History
| Date | Type | Sale Price | Title Company |
|---|---|---|---|
| Bargain Sale Deed | $555,000 | Keystone Title Services | |
| Bargain Sale Deed | $650,000 | None Available | |
| Deed | -- | -- | |
| Deed | $122,000 | -- |
Mortgage History
| Date | Status | Loan Amount | Loan Type |
|---|---|---|---|
| Open | $118,370 | No Value Available | |
| Previous Owner | $555,000 | Adjustable Rate Mortgage/ARM | |
| Previous Owner | $520,000 | New Conventional | |
| Previous Owner | $56,000 | Unknown | |
| Previous Owner | $116,000 | No Value Available |
Similar Homes in Avalon, NJ
Source: Bright MLS
MLS Number: NJCM2004244
APN: 01-00021-08-00196-0000-C-B
- 694 22nd St Unit 694
- 630 21st St Unit 2nd Floor
- 712 Sunrise Dr
- 805 21st St Unit 805
- 520 21st St
- 885 21st St Unit West
- 455 21st St
- 455 20th St Unit 457
- 460 20th St Unit 2nd Floor
- 437 20th St Unit 437
- 435 20th St Unit 435
- 415 20th St
- 890 21st St
- 367 21st St
- 297 24th St Unit 297
- 293 24th St Unit 293
- 2425 Harbor Ave Unit 2425
- 2308 Ocean Dr
- 286 24th St Unit 286
- 2311 Ocean Dr Unit 2311
- 28 40th St
- 11 Dias Creek Rd
- 236 S Bayview Dr
- xx4 Pacific
- 211 N Ave
- 206 E Magnolia Ave
- 101 E Oak Ave
- 5411 Asbury Ave
- 109 Brigantine Dr
- 422 W Hand Ave Unit 102
- 422 W Hand Ave
- 404 50th St
- 3563 Bay Ave
- 28 Chelsea Ave
- 116 Wahoo Dr
- 1527 Bay Ave Unit B
- 1335 Simpson Ave Unit 1
- 1335 Simpson Ave
- 1301 West Ave
- 16 W 11th St
