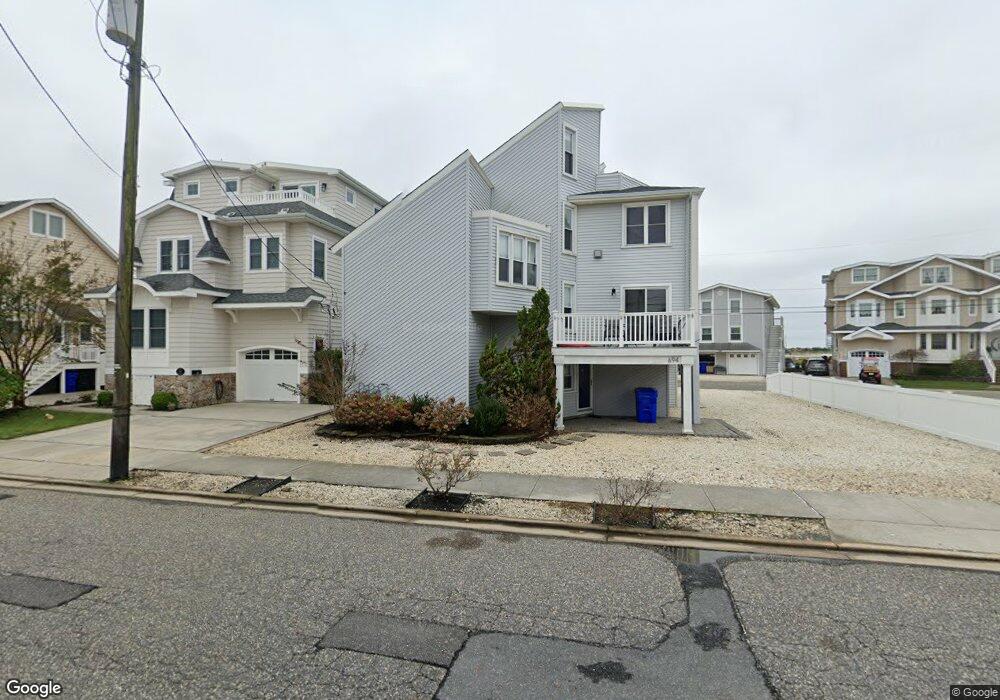694 21st St Unit n/a Avalon, NJ 08202
4
Beds
2
Baths
1,497
Sq Ft
--
Built
About This Home
This home is located at 694 21st St Unit n/a, Avalon, NJ 08202. 694 21st St Unit n/a is a home located in Cape May County with nearby schools including Avalon Elementary School.
Create a Home Valuation Report for This Property
The Home Valuation Report is an in-depth analysis detailing your home's value as well as a comparison with similar homes in the area
Home Values in the Area
Average Home Value in this Area
Tax History Compared to Growth
Map
Nearby Homes
- 647 Barry Rd
- 503 20th St
- 440 21st St Unit South (B)
- 431 24th St
- 415 20th St
- 890 21st St
- 389 22nd St
- 297 24th St Unit 297
- 297 24th St
- 2425 Harbor Ave Unit 2425
- 704 Old Avalon Blvd
- 211 23rd St
- 212 25th St
- 212 25th St Unit East Unit
- 178 19th St
- 174 23rd St
- 161 24th St
- 179 27th St
- 279 13th St Unit C-6
- 279 13th St
- 694 21st St Unit North
- 695 22nd St
- 676 21st St
- 696 21st St
- 696 21st St
- 696 21st St Unit South
- 696 21st St Unit North
- 667 22nd St
- 677 21st St Unit 2nd Floor
- 677 21st St
- 659 22nd St
- 695 21st St Unit A
- 695 21st St
- 695 21st St Unit 2nd Floor
- 695 21st St Unit 1st Floor
- 668 21st St
- 685 21st St
- 699 21st St Unit 2nd Floor
- 665 21st St
- 665 21st St
