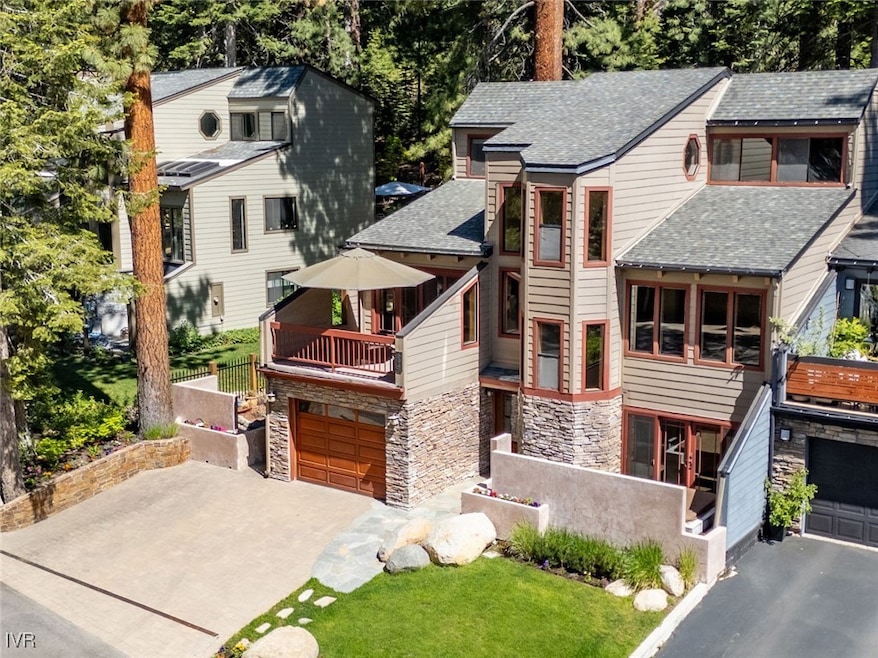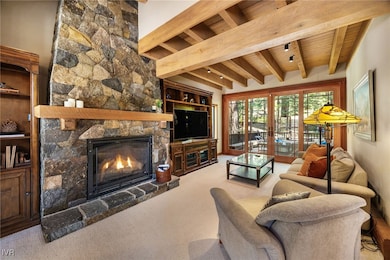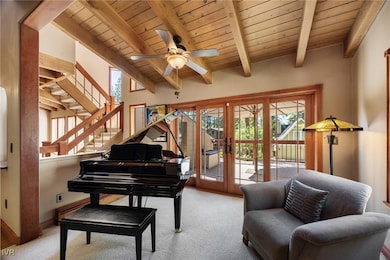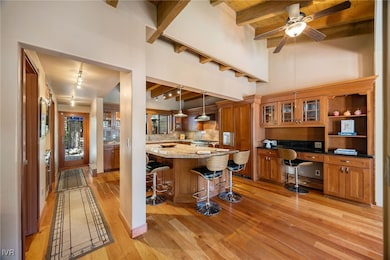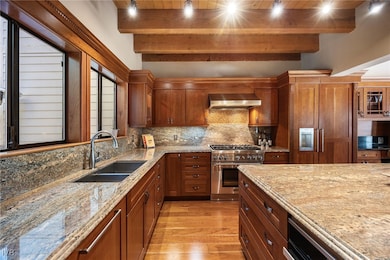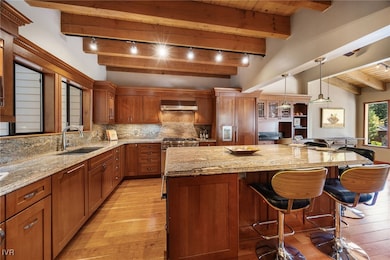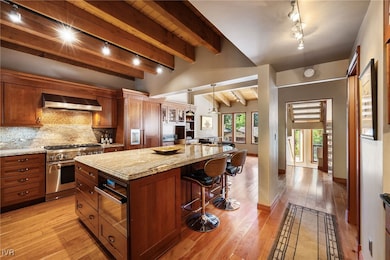
694 Birdie Way Unit n/a Incline Village, NV 89451
Estimated payment $10,059/month
About This Home
This masterfully remodeled home showcases refined craftsmanship, smart technology, and thoughtful design. With high-end Thermador and Miele appliances, custom Art Deco cherrywood cabinetry, and a sleek wine and espresso bar, it’s perfectly suited for entertaining. The living area is anchored by a floor-to-ceiling granite Montrose fireplace, while beamed ceilings and Swedish cherrywood flooring create a warm, elevated ambiance. Sliding doors open to a 600 sq ft deck overlooking a landscaped garden with vibrant maples and a seasonal stream. The front deck includes flower beds visible from the bedroom suite. Highlights include a signed Frank Lloyd Wright stained glass window, Kohler and Toto bath features, remote climate control, and mostly custom furnishings—many handcrafted by renowned designer John Nyquist. With access to Incline Village’s beaches and recreation, plus a tax-friendly Nevada address, this exceptional home is nearly fully furnished and move-in ready.
Listing Agent
Sierra Sotheby's International Brokerage Phone: 775-771-2391 License #BS.29150 Listed on: 06/13/2025
Co-Listing Agent
Sierra Sotheby's International Brokerage Phone: 775-771-2391 License #S.185892
Map
Property Details
Home Type
Condominium
Year Built
1987
Lot Details
0
Parking
2
Listing Details
- Property Sub Type: Condominium
- Prop. Type: Residential
- Co List Office Mls Id: SIERRA
- Co List Office Phone: 775-832-4900
- Garage Yn: Yes
- Building Stories: 3
- Year Built: 1987
- Property Sub Type Additional: Condominium,Multi Family
- Attribution Contact: 775-771-2391
- Special Features: None
- Stories: 3
Interior Features
- Furnished: Negotiable
- Spa Features: Hot Tub
- Private Spa: Yes
- Appliances: Dryer, Dishwasher, Freezer, Disposal, Gas Range, Microwave, Refrigerator, Wine Refrigerator, Washer
- Full Bathrooms: 3
- Half Bathrooms: 1
- Total Bedrooms: 3
- Fireplace Features: One, Living Room
- Fireplaces: 1
- Fireplace: Yes
- Flooring: Hardwood, Partially Carpeted, Slate
- Interior Amenities: Beamed Ceilings, Breakfast Bar, Granite Counters, High Ceilings, Kitchen Island, Marble Counters, Stone Counters, Walk-In Closet(s), Window Treatments, Walk-In Pantry, Workshop
- Living Area: 2387.0
- Dining Room Type: Dining Room, Great Room, Pantry, Workshop
- Window Features: Window Treatments
Exterior Features
- Lot Features: Cul-De-Sac, Wooded, Level
- Topography: Level,Sloping
- View: Trees/Woods
- Home Warranty: No
- Direction Faces: South
- Exterior Features: Awning(s), Deck, Fence, Landscaping, Private Yard
- Patio And Porch Features: Deck
- Property Condition: Updated/Remodeled
- Roof: Composition, Pitched
Garage/Parking
- Attached Garage: Yes
- Garage Spaces: 2.0
- Parking Features: Attached, Door-Single, Garage, Two Car Garage
Utilities
- Laundry Features: Laundry in Utility Room, Laundry Room
- Cooling: Central Air, Wall/Window Unit(s), 1 Unit
- Cooling Y N: Yes
- Heating: Natural Gas, Radiant, Baseboard, Gas, Hot Water, Radiant Floor
- Heating Yn: Yes
Condo/Co-op/Association
- Association Fee Frequency: See Agent
- Association Name: Birdie Way HOA
- Association: Yes
- Common Interest: Condominium
Fee Information
- Association Fee Includes: Insurance, See Agent
Lot Info
- Development Status: Resale/Previously Owned
- Parcel #: 128-140-03
Tax Info
- Tax Annual Amount: 4297.0
Home Values in the Area
Average Home Value in this Area
Property History
| Date | Event | Price | Change | Sq Ft Price |
|---|---|---|---|---|
| 06/13/2025 06/13/25 | For Sale | $1,595,000 | -- | $668 / Sq Ft |
Similar Homes in Incline Village, NV
Source: Incline Village REALTORS®
MLS Number: 1018246
- 917 Jennifer St
- 914 Jennifer St
- 967 Jennifer St
- 968 Pyrite Ct
- 976 Jennifer St
- 847 Jennifer St
- 759 Burgundy Rd
- 850 Lake Country Dr
- 721 Cristina Dr
- 725 Fairview Blvd Unit 11
- 789 Geraldine Dr
- 739 Burgundy Rd
- 987 Wander Way
- 898 Peepsight Cir Unit 27B
- 1028 Apollo Way
- 778 Rosewood Cir
- 696 Village Blvd Unit 20
- 696 Village Blvd Unit 12
- 696 Village Blvd Unit 37
- 722 College Dr Unit 97
