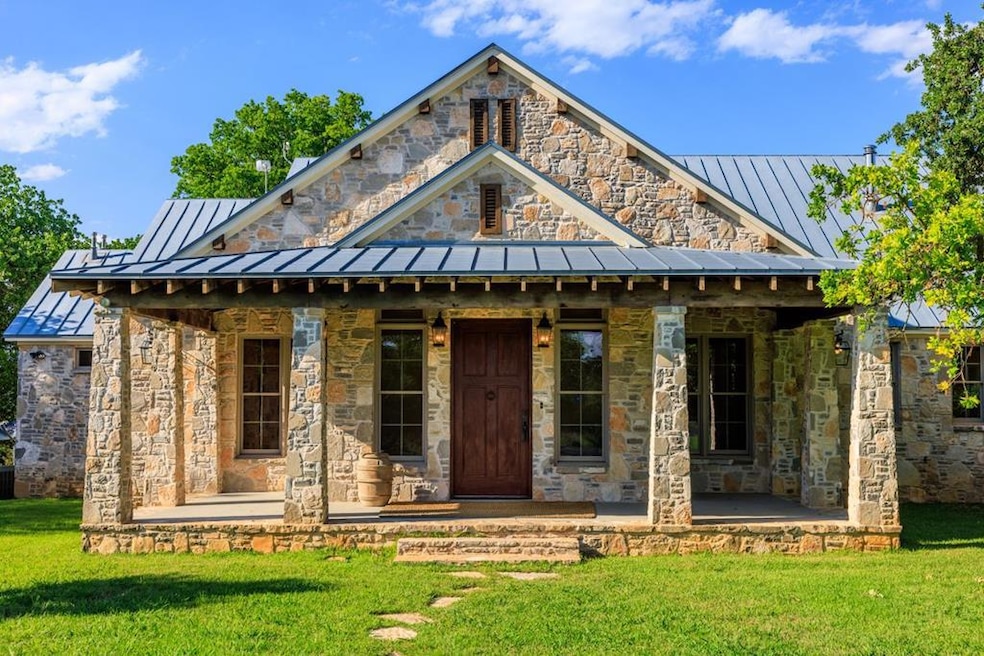
694 Clear Creek Ln Fredericksburg, TX 78624
Highlights
- Guest House
- 28.39 Acre Lot
- Wood Burning Stove
- Home fronts a creek
- Maid or Guest Quarters
- Traditional Architecture
About This Home
As of August 2025A TX Hill Country Beauty with Bear Creek & Stunning Views! Set on 28+ acres in Fredericksburg, this timeless estate offers privacy and exceptional craftsmanship. The 3,925 SF custom-built stone home features 3 bedrooms, 3.5 baths, a formal dining room, and an office—designed with both everyday living and elegant entertaining in mind. The home showcases beautiful wood flooring throughout and exquisite interior stonework that anchors the space with a sense of history and warmth. A stone fireplace serves as the centerpiece of the main living area, complemented by two additional interior wood stoves that add charm and cozy function. Both secondary bedrooms offer en suite baths, and each space is thoughtfully finished with classic Hill Country style. The home is perfectly set above seasonal Left Bear Creek, with long-range views that stretch across rolling hills and ranches. The land is manicured and private, with 2 wells, a high-fenced garden, and a barn/shop with a separate guest apartment ideal for overflow guests. Whether you're looking for a serene getaway or a forever homestead, this property offers a rare opportunity to own a true Hill Country classic in a sought-after area.
Last Agent to Sell the Property
Kuper Sotheby's Int'l Realty - Boerne Brokerage Phone: 8308165260 License #TREC# 0701210 Listed on: 05/13/2025

Home Details
Home Type
- Single Family
Est. Annual Taxes
- $3,527
Year Built
- Built in 2002
Lot Details
- 28.39 Acre Lot
- Home fronts a creek
- Property fronts a private road
HOA Fees
- $8 Monthly HOA Fees
Home Design
- Traditional Architecture
- Country Style Home
- Slab Foundation
- Standing Seam Metal Roof
- Stone
Interior Spaces
- 3,925 Sq Ft Home
- 1-Story Property
- Wood Burning Stove
- Gas Log Fireplace
- Fireplace Features Masonry
- Double Pane Windows
- Formal Dining Room
- Property Views
Kitchen
- Double Oven
- Dishwasher
Flooring
- Wood
- Tile
Bedrooms and Bathrooms
- 3 Bedrooms
- Walk-In Closet
- Maid or Guest Quarters
Laundry
- Dryer
- Washer
Parking
- 2 Car Garage
- Garage Door Opener
- Open Parking
Additional Homes
- Guest House
Utilities
- Central Air
- Heating Available
- Propane
- Well
- Septic Tank
Community Details
- Bear Creek Ranchette Subdivision
Similar Homes in Fredericksburg, TX
Home Values in the Area
Average Home Value in this Area
Property History
| Date | Event | Price | Change | Sq Ft Price |
|---|---|---|---|---|
| 08/07/2025 08/07/25 | Sold | -- | -- | -- |
| 07/31/2025 07/31/25 | Pending | -- | -- | -- |
| 06/18/2025 06/18/25 | Price Changed | $2,375,000 | -8.7% | $605 / Sq Ft |
| 05/13/2025 05/13/25 | For Sale | $2,600,000 | -- | $662 / Sq Ft |
Tax History Compared to Growth
Tax History
| Year | Tax Paid | Tax Assessment Tax Assessment Total Assessment is a certain percentage of the fair market value that is determined by local assessors to be the total taxable value of land and additions on the property. | Land | Improvement |
|---|---|---|---|---|
| 2024 | $13,047 | $1,246,652 | $0 | $0 |
| 2023 | $12,012 | $1,133,320 | $0 | $0 |
| 2022 | $13,380 | $1,129,910 | $15,120 | $1,114,790 |
| 2021 | $13,732 | $987,610 | $11,550 | $976,060 |
| 2020 | $12,730 | $851,480 | $10,310 | $841,170 |
| 2019 | $13,279 | $851,480 | $10,310 | $841,170 |
| 2018 | $12,011 | $773,220 | $10,310 | $762,910 |
| 2017 | $11,744 | $739,340 | $10,310 | $729,030 |
| 2016 | $10,765 | $677,720 | $10,310 | $667,410 |
| 2015 | -- | $643,610 | $10,310 | $633,300 |
| 2014 | -- | $603,950 | $10,310 | $593,640 |
Agents Affiliated with this Home
-

Seller's Agent in 2025
Melissa Staudt
Kuper Sotheby's Int'l Realty - Boerne
(830) 992-8207
46 Total Sales
-
C
Buyer's Agent in 2025
Caleb Hail
Fredericksburg Realty
(325) 214-2764
26 Total Sales
Map
Source: Central Hill Country Board of REALTORS®
MLS Number: 97703
APN: 84526
- 810 Clear Creek Ln
- Lot 75 Pinnacle Dr
- Lot 75 Pinnacle Dr Unit 75
- 0000 Bridle Path Way
- 72 Serenity Ln
- 130 Overlook Dr
- 120 Crepe Myrtle Ct
- 115 Flowering Sage Ln
- 5800 Center Point Rd
- 379 Inspiration Loop
- 120 Fabelhaft Cir
- 10 Das Landing Ln
- Lot 35 Fabelhaft Cir Unit 35
- 171 Flowering Sage Ln Unit 90
- 143 Agrihood Dr






