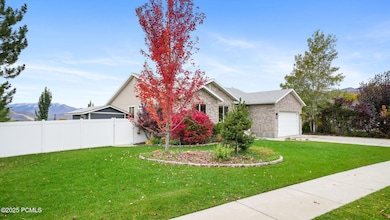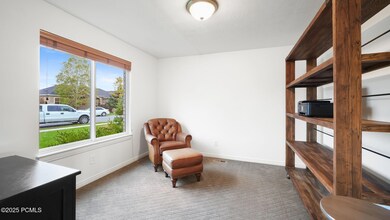694 E 260 S Midway, UT 84049
Estimated payment $6,171/month
Highlights
- RV Access or Parking
- Lake View
- Deck
- Midway Elementary School Rated A-
- Open Floorplan
- Vaulted Ceiling
About This Home
Welcome home to this beautifully designed rambler offering convenient main-floor living in the heart of Midway! The open-concept floor plan with vaulted ceilings includes a spacious kitchen, primary suite, additional bedroom, and office-all on the main level. The fully finished basement features three bedrooms, a media room that opens to a kitchenette (just missing a range for a complete second kitchen), and cold storage. Enjoy the comfort of a heated garage and the outdoor living space of an expansive 20' x 30' back deck showcasing stunning Mt. Timpanogos and Deer Creek Reservoir views. The large, flat backyard includes a fenced garden area, storage shed, and RV parking along the side. Ideally located within easy walking or biking distance to downtown Midway, this home offers both charm and convenience. Come see what charming Midway has to offer: clean air, 12 min to the new Deer Valley East Village ski resort, 25 min to Park City and Provo, 45 to SLC airport, and abundant year-round outdoor activities like 108 championship holes of golf (more to come!), blue-ribbon fishing, hiking, biking, skiing and snowmobiling in the area. This is your special place!
Home Details
Home Type
- Single Family
Est. Annual Taxes
- $4,620
Year Built
- Built in 2005
Lot Details
- 0.29 Acre Lot
- Property is Fully Fenced
- Landscaped
- Level Lot
- Front and Back Yard Sprinklers
- Few Trees
Parking
- 2 Car Attached Garage
- RV Access or Parking
Property Views
- Lake
- Mountain
Home Design
- Ranch Style House
- Brick Veneer
- Wood Frame Construction
- Shingle Roof
- Asphalt Roof
- Concrete Perimeter Foundation
- Stucco
Interior Spaces
- 3,250 Sq Ft Home
- Open Floorplan
- Vaulted Ceiling
- Ceiling Fan
- Gas Fireplace
- Family Room
- Formal Dining Room
- Home Office
- Basement
Kitchen
- Electric Range
- Microwave
- Dishwasher
- Kitchen Island
- Disposal
Flooring
- Carpet
- Tile
Bedrooms and Bathrooms
- 5 Bedrooms | 1 Primary Bedroom on Main
- In-Law or Guest Suite
- 3 Full Bathrooms
- Hydromassage or Jetted Bathtub
Laundry
- Laundry Room
- Electric Dryer Hookup
Eco-Friendly Details
- Drip Irrigation
Outdoor Features
- Deck
- Shed
Utilities
- Forced Air Heating and Cooling System
- Heating System Uses Natural Gas
- Programmable Thermostat
- Natural Gas Connected
- Gas Water Heater
- Water Softener is Owned
- High Speed Internet
- Cable TV Available
Community Details
- No Home Owners Association
- Fox Den Estates Subdivision
Listing and Financial Details
- Assessor Parcel Number 00-0017-6664
Map
Home Values in the Area
Average Home Value in this Area
Tax History
| Year | Tax Paid | Tax Assessment Tax Assessment Total Assessment is a certain percentage of the fair market value that is determined by local assessors to be the total taxable value of land and additions on the property. | Land | Improvement |
|---|---|---|---|---|
| 2025 | $4,673 | $921,920 | $250,000 | $671,920 |
| 2024 | $4,620 | $921,920 | $250,000 | $671,920 |
| 2023 | $4,620 | $790,408 | $200,000 | $590,408 |
| 2022 | $4,359 | $790,408 | $200,000 | $590,408 |
| 2021 | $3,283 | $460,029 | $180,000 | $280,029 |
| 2020 | $3,386 | $460,029 | $180,000 | $280,029 |
| 2019 | $2,760 | $225,515 | $0 | $0 |
| 2018 | $2,760 | $225,515 | $0 | $0 |
| 2017 | $2,636 | $214,106 | $0 | $0 |
| 2016 | $1,968 | $155,876 | $0 | $0 |
| 2015 | $1,870 | $155,876 | $0 | $0 |
| 2014 | $1,982 | $158,766 | $0 | $0 |
Property History
| Date | Event | Price | List to Sale | Price per Sq Ft | Prior Sale |
|---|---|---|---|---|---|
| 10/17/2025 10/17/25 | For Sale | $1,099,999 | +22.9% | $338 / Sq Ft | |
| 09/08/2022 09/08/22 | Sold | -- | -- | -- | View Prior Sale |
| 09/08/2022 09/08/22 | Off Market | -- | -- | -- | |
| 08/15/2022 08/15/22 | Pending | -- | -- | -- | |
| 08/04/2022 08/04/22 | For Sale | $895,000 | -- | $280 / Sq Ft |
Purchase History
| Date | Type | Sale Price | Title Company |
|---|---|---|---|
| Warranty Deed | -- | Us Title | |
| Interfamily Deed Transfer | -- | First American | |
| Interfamily Deed Transfer | -- | Us Title Park City | |
| Warranty Deed | -- | First American Title Heber |
Mortgage History
| Date | Status | Loan Amount | Loan Type |
|---|---|---|---|
| Open | $836,000 | New Conventional | |
| Previous Owner | $32,000 | Stand Alone Second | |
| Previous Owner | $245,000 | New Conventional | |
| Previous Owner | $185,600 | Adjustable Rate Mortgage/ARM |
Source: Park City Board of REALTORS®
MLS Number: 12504556
APN: 00-0017-6664
- 832 E Michie Ln
- 181 Geneva Dr
- 856 Zurich Ln
- 893 Zurich Ln
- 890 E Hamlet Cir N
- 695 E Main St Unit R-201
- 64 S 450 E
- 618 S Fox Den Rd
- 618 S Fox Den Rd Unit 2
- 49 N 300 E
- 141 S 180 E
- 238 River Rd
- 165 S 100 E Unit 1
- 165 S 100 E
- 115 S 100 E Unit 4
- 296 E 230 N
- 103 E Main St
- 115 E 100 N
- 263 E 230 N Unit 109
- 263 E 230 N
- 884 E Hamlet Cir S
- 526 W Cascade Meadows Loop
- 541 Craftsman Way
- 1 W Village Cir
- 1112 N Springer View Loop
- 452 Argyll Ct
- 1355 Cottage Way
- 105 E Turner Mill Rd
- 144 E Turner Mill Rd
- 625 E 1200 S
- 212 E 1720 N
- 1854 N High Uintas Ln Unit ID1249882P
- 1218 S Sawmill Blvd
- 2790 N Commons Blvd
- 1235 N 1350 E Unit A
- 2573 N Wildflower Ln
- 2455 N Meadowside Way
- 814 N 1490 E Unit Apartment
- 2377 N Wildwood Ln
- 2389 N Wildwood Ln







