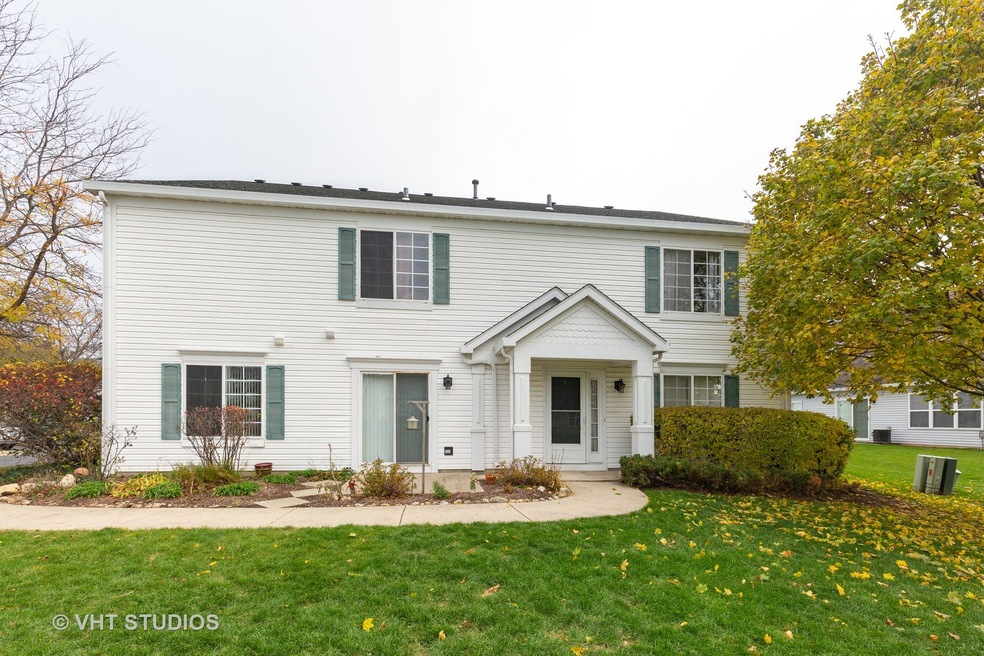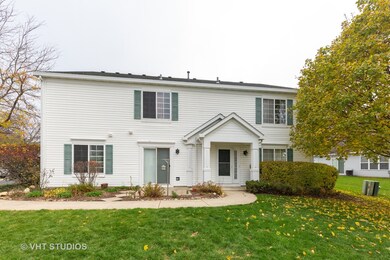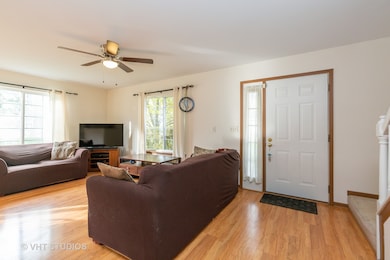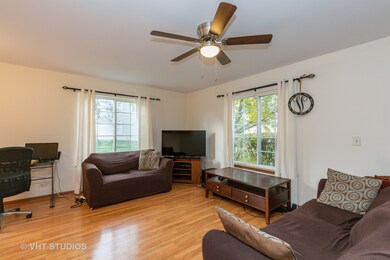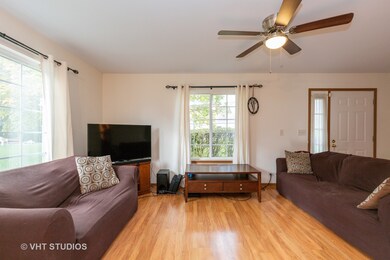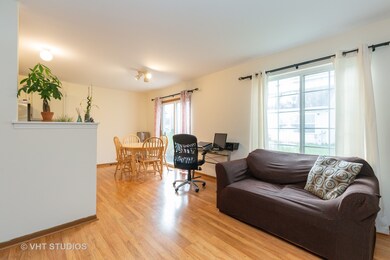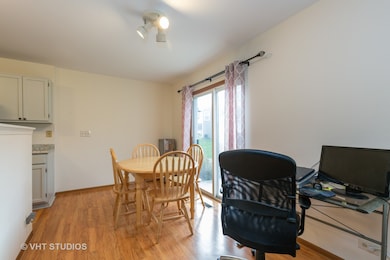
694 Fieldcrest Dr Unit A South Elgin, IL 60177
Estimated Value: $232,000 - $241,000
Highlights
- Attached Garage
- Patio
- Forced Air Heating and Cooling System
- South Elgin High School Rated A-
About This Home
As of December 2020Looking for a starter home in a well-established neighborhood and within walking distance to the elementary school? Well, stop the car here for this gorgeous home with so many updates! Let's start with the private entrance on this lovely townhome! When you walk in, you'll be greeted with the spacious family room that's open to the kitchen and eating area! Solid laminate flooring graces the entire main floor. The brightly updated kitchen has newly painted cabinets, in today's contemporary colors, and brand new countertops! What a gorgeous space! The pantry is perfect for extra storage! The eating area will fit a full size table and chairs! And the patio off the eating area is perfect for grilling and extends your entertaining space! The half bath on the main floor has freshly painted cabinets and brand new floors! Walk upstairs to the 2nd floor where you'll find 2 spacious bedrooms and a full bath! The Master Bedroom will easily fit a king sized bed and has a large walk-in closet! The second bedroom is also sizeable with its own large reach-in closet! The full bath has freshly painted cabinets and brand new floors! The 2nd floor laundry makes washing a breeze! And the walk-up attic offers you TONS of storage!!! Top all that off with a spacious 2 car garage! With a great location and close to shopping, schools and transportation, this won't last long! COME TODAY!
Property Details
Home Type
- Condominium
Est. Annual Taxes
- $3,807
Year Built
- 1995
HOA Fees
- $132 per month
Parking
- Attached Garage
- Garage Door Opener
- Driveway
- Parking Included in Price
Home Design
- Slab Foundation
- Asphalt Shingled Roof
- Vinyl Siding
Kitchen
- Oven or Range
- Microwave
- Dishwasher
- Disposal
Laundry
- Dryer
- Washer
Utilities
- Forced Air Heating and Cooling System
- Heating System Uses Gas
Additional Features
- Laminate Flooring
- Patio
Community Details
- Pets Allowed
Listing and Financial Details
- Homeowner Tax Exemptions
- $4,000 Seller Concession
Ownership History
Purchase Details
Home Financials for this Owner
Home Financials are based on the most recent Mortgage that was taken out on this home.Purchase Details
Home Financials for this Owner
Home Financials are based on the most recent Mortgage that was taken out on this home.Purchase Details
Home Financials for this Owner
Home Financials are based on the most recent Mortgage that was taken out on this home.Purchase Details
Home Financials for this Owner
Home Financials are based on the most recent Mortgage that was taken out on this home.Purchase Details
Home Financials for this Owner
Home Financials are based on the most recent Mortgage that was taken out on this home.Purchase Details
Home Financials for this Owner
Home Financials are based on the most recent Mortgage that was taken out on this home.Similar Homes in South Elgin, IL
Home Values in the Area
Average Home Value in this Area
Purchase History
| Date | Buyer | Sale Price | Title Company |
|---|---|---|---|
| Cozma Mirela Andreea | $155,000 | Baird & Warner Ttl Svcs Inc | |
| Vivian Brent C | $170,000 | Republic Title Company | |
| Defer Michelle | $130,000 | First American Title Co | |
| Shen Tingrong | -- | Chicago Title Insurance Co | |
| Shen Tingrong | $105,000 | First American Title Ins Co | |
| Lane David L | $103,000 | Ticor Title Ins |
Mortgage History
| Date | Status | Borrower | Loan Amount |
|---|---|---|---|
| Previous Owner | Cozma Mirela Andreea | $147,250 | |
| Previous Owner | Vivian Brent | $124,500 | |
| Previous Owner | Vivian Brent C | $136,000 | |
| Previous Owner | Vivian Brent | $34,000 | |
| Previous Owner | Defer Michelle | $119,000 | |
| Previous Owner | Defer Michelle | $117,000 | |
| Previous Owner | Shen Tingrong | $84,000 | |
| Previous Owner | Lane David L | $98,050 |
Property History
| Date | Event | Price | Change | Sq Ft Price |
|---|---|---|---|---|
| 12/15/2020 12/15/20 | Sold | $155,000 | 0.0% | $135 / Sq Ft |
| 11/04/2020 11/04/20 | Pending | -- | -- | -- |
| 10/30/2020 10/30/20 | For Sale | $155,000 | -- | $135 / Sq Ft |
Tax History Compared to Growth
Tax History
| Year | Tax Paid | Tax Assessment Tax Assessment Total Assessment is a certain percentage of the fair market value that is determined by local assessors to be the total taxable value of land and additions on the property. | Land | Improvement |
|---|---|---|---|---|
| 2023 | $3,807 | $53,380 | $13,784 | $39,596 |
| 2022 | $3,672 | $48,674 | $12,569 | $36,105 |
| 2021 | $3,441 | $45,507 | $11,751 | $33,756 |
| 2020 | $3,188 | $41,908 | $11,218 | $30,690 |
| 2019 | $3,057 | $39,920 | $10,686 | $29,234 |
| 2018 | $2,979 | $37,607 | $10,067 | $27,540 |
| 2017 | $2,814 | $35,552 | $9,517 | $26,035 |
| 2016 | $2,656 | $32,982 | $8,829 | $24,153 |
| 2015 | -- | $30,231 | $8,093 | $22,138 |
| 2014 | -- | $29,858 | $7,993 | $21,865 |
| 2013 | -- | $33,139 | $8,204 | $24,935 |
Agents Affiliated with this Home
-
Amy Foote

Seller's Agent in 2020
Amy Foote
Compass
(847) 602-9979
402 Total Sales
-
Robert Schrempf

Buyer's Agent in 2020
Robert Schrempf
American Homes Real Estate Corp.
(708) 846-6291
147 Total Sales
Map
Source: Midwest Real Estate Data (MRED)
MLS Number: MRD10921511
APN: 06-27-305-044
- 716 Fieldcrest Dr Unit B
- 733 Fieldcrest Dr Unit A
- 675 Fieldcrest Dr Unit 1A
- 15 Brittany Ct
- 653 Fairview Ln
- 21 Cascade Ct Unit 5
- 7 Roxbury Ct
- 1314 Sandhurst Ln Unit 3
- 621 Fenwick Ln
- 283 Sandhurst Ln Unit 2
- 1780 Mission Hills Dr Unit 1
- 588 Renee Dr
- 1815 College Green Dr
- 1866 Aronomink Cir Unit 4
- 1101 Annandale Dr
- 1682 College Green Dr Unit 2
- 1650 Pebble Beach Cir
- 1027 Button Bush St
- 172 Barry Rd
- 1027 Blazing Star St
- 694 Fieldcrest Dr Unit C
- 694 Fieldcrest Dr Unit B
- 694 Fieldcrest Dr Unit A
- 696 Fieldcrest Dr Unit A
- 696 Fieldcrest Dr Unit B
- 696 Fieldcrest Dr Unit C
- 692 Fieldcrest Dr Unit C
- 692 Fieldcrest Dr Unit A
- 692 Fieldcrest Dr Unit B
- 1304 Jenna Dr Unit A
- 1304 Jenna Dr Unit B
- 1284 Jenna Dr Unit B
- 1284 Jenna Dr Unit A
- 1292 Jenna Dr Unit A
- 1292 Jenna Dr Unit B
- 698 Fieldcrest Dr Unit C
- 698 Fieldcrest Dr Unit B
- 698 Fieldcrest Dr Unit A
- 690 Fieldcrest Dr Unit A
- 690 Fieldcrest Dr Unit B
