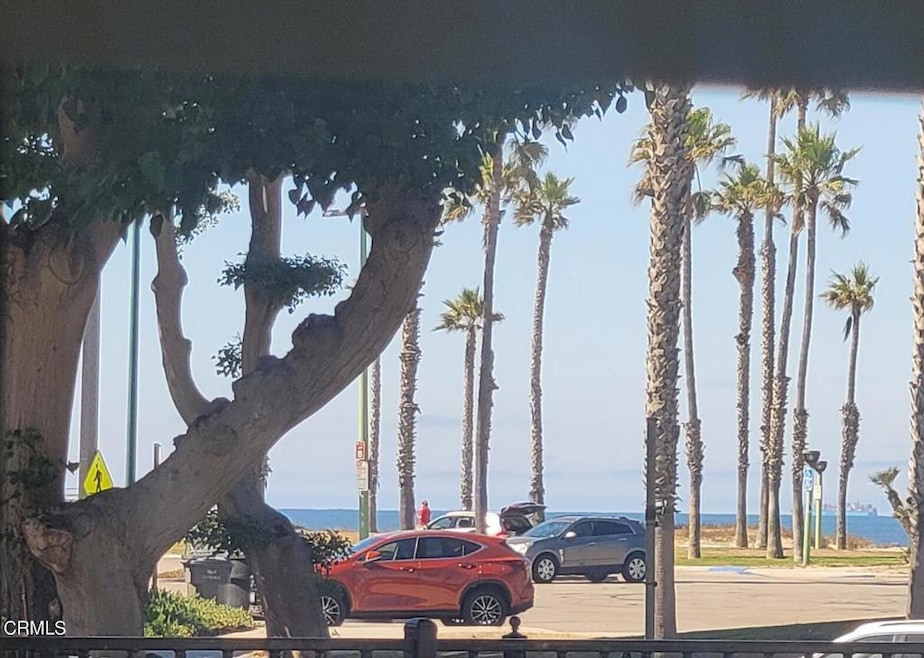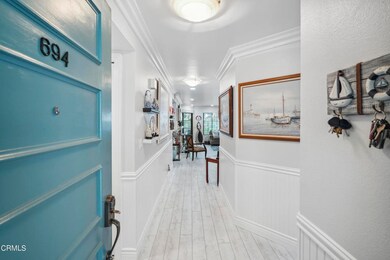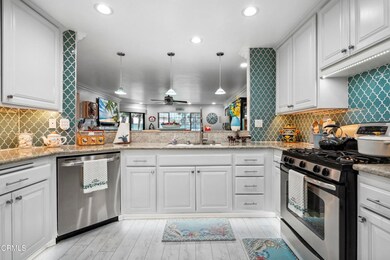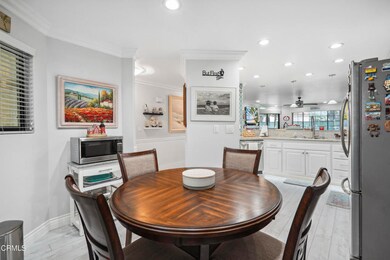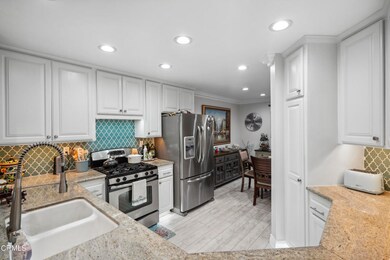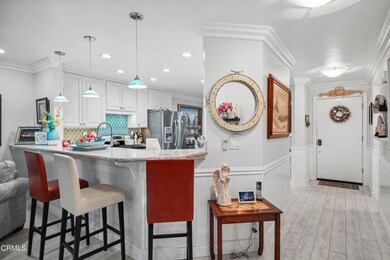
694 Island View Cir Port Hueneme, CA 93041
Highlights
- Ocean View
- Fitness Center
- Automatic Gate
- Property has ocean access
- Heated Indoor Pool
- 1-minute walk to Port Hueneme Beach Park
About This Home
As of September 2024Welcome to your beautiful condo on the beach. Completely turnkey and in immaculate condition, this Surfside IV condo has peak-a-boo ocean views and is steps to the beach, pier and restaurant. With no stairs, this home features the largest 2 bedroom condo floorplan in Surfside IV with 1,299 square feet of living space. The eat-in kitchen has been beautifully remodeled with granite countertops, custom glass backsplash, crown molding, stainless steel appliances with breakfast bar. High end wood-like vinyl flooring (COREtec) in the living areas with porcelain tile floors in the bathrooms. The spacious living room with gas fireplace, crown molding and direct access to the patio. The Master suite has a large walk-in closet, access to the private patio, ceiling fan and double vanity ensuite with quartz countertops and oversized frameless shower enclosure. Recessed and LED lighting and newer dual pane windows and sliders throughout. Down the hall, you have the washer/dryer area with tastefully updated guest bathroom with granite countertops and guest bedroom with ceiling fan. As a plus, the detached garage has pull-down stairs to access the overhead loft. Surfside IV gated community feels like you are living in a resort and has its own private clubhouse with great amenities including indoor heated pool and spa, sauna, gym & cardio rooms, library area, game floor with pool, ping pong and foosball tables, fully equipped kitchen and banquet facilities for hosting events. Your perfect beach retreat is waiting for you.
Last Agent to Sell the Property
Century 21 Masters License #01900579 Listed on: 06/12/2024
Property Details
Home Type
- Condominium
Est. Annual Taxes
- $3,597
Year Built
- Built in 1987 | Remodeled
Lot Details
- Two or More Common Walls
- Security Fence
- Wrought Iron Fence
- Landscaped
- Sprinkler System
HOA Fees
- $765 Monthly HOA Fees
Parking
- 1 Car Garage
- Parking Available
- Single Garage Door
- Garage Door Opener
- Automatic Gate
- Guest Parking
Property Views
- Ocean
- Peek-A-Boo
- Park or Greenbelt
Home Design
- Tile Roof
Interior Spaces
- 1,299 Sq Ft Home
- Crown Molding
- Fireplace With Gas Starter
- Entryway
- Living Room with Fireplace
- Vinyl Flooring
- Closed Circuit Camera
Kitchen
- Updated Kitchen
- Eat-In Kitchen
- Breakfast Bar
- Gas Oven
- Gas Range
- Dishwasher
- Granite Countertops
Bedrooms and Bathrooms
- 2 Bedrooms
- Primary Bedroom on Main
- Walk-In Closet
- Remodeled Bathroom
- Granite Bathroom Countertops
- Quartz Bathroom Countertops
- Dual Vanity Sinks in Primary Bathroom
- Bathtub with Shower
- Walk-in Shower
- Exhaust Fan In Bathroom
Laundry
- Laundry Room
- Washer and Gas Dryer Hookup
Pool
- Heated Indoor Pool
- Heated In Ground Pool
- In Ground Spa
- Gas Heated Pool
Outdoor Features
- Property has ocean access
- Beach Access
- Covered patio or porch
- Exterior Lighting
- Rain Gutters
Location
- Property is near a park
Utilities
- Central Heating
- Hot Water Heating System
- Cable TV Available
Listing and Financial Details
- Assessor Parcel Number 2070120735
Community Details
Overview
- Master Insurance
- Surfside Iv Association, Phone Number (805) 751-4142
- Lordon Management HOA
- Surfside Ivd 4230 Subdivision
- Moranda Park
- Maintained Community
- Greenbelt
Amenities
- Clubhouse
- Banquet Facilities
- Billiard Room
- Meeting Room
- Recreation Room
Recreation
- Fitness Center
- Community Pool
- Community Spa
- Park
- Water Sports
- Bike Trail
Pet Policy
- Pet Restriction
Security
- Security Service
- Resident Manager or Management On Site
- Card or Code Access
- Gated Community
- Carbon Monoxide Detectors
- Fire and Smoke Detector
Ownership History
Purchase Details
Home Financials for this Owner
Home Financials are based on the most recent Mortgage that was taken out on this home.Purchase Details
Purchase Details
Purchase Details
Home Financials for this Owner
Home Financials are based on the most recent Mortgage that was taken out on this home.Purchase Details
Similar Homes in the area
Home Values in the Area
Average Home Value in this Area
Purchase History
| Date | Type | Sale Price | Title Company |
|---|---|---|---|
| Grant Deed | -- | Consumers Title | |
| Grant Deed | $712,000 | Consumers Title Company | |
| Interfamily Deed Transfer | -- | None Available | |
| Grant Deed | $241,000 | Chicago Title Company | |
| Trustee Deed | $15,000 | First American Title Company |
Mortgage History
| Date | Status | Loan Amount | Loan Type |
|---|---|---|---|
| Previous Owner | $1,027,500 | Credit Line Revolving | |
| Previous Owner | $139,000 | New Conventional | |
| Previous Owner | $160,000 | Unknown | |
| Previous Owner | $188,000 | Stand Alone First |
Property History
| Date | Event | Price | Change | Sq Ft Price |
|---|---|---|---|---|
| 09/16/2024 09/16/24 | Sold | $712,000 | +1.7% | $548 / Sq Ft |
| 09/13/2024 09/13/24 | Pending | -- | -- | -- |
| 07/30/2024 07/30/24 | Price Changed | $699,888 | -1.1% | $539 / Sq Ft |
| 07/04/2024 07/04/24 | Price Changed | $707,888 | -1.7% | $545 / Sq Ft |
| 06/26/2024 06/26/24 | Price Changed | $719,950 | -2.4% | $554 / Sq Ft |
| 06/12/2024 06/12/24 | For Sale | $737,950 | +206.2% | $568 / Sq Ft |
| 07/12/2012 07/12/12 | Sold | $241,000 | +0.8% | $186 / Sq Ft |
| 06/14/2012 06/14/12 | Pending | -- | -- | -- |
| 06/01/2012 06/01/12 | For Sale | $239,000 | -- | $184 / Sq Ft |
Tax History Compared to Growth
Tax History
| Year | Tax Paid | Tax Assessment Tax Assessment Total Assessment is a certain percentage of the fair market value that is determined by local assessors to be the total taxable value of land and additions on the property. | Land | Improvement |
|---|---|---|---|---|
| 2024 | $3,597 | $290,943 | $145,472 | $145,471 |
| 2023 | $3,422 | $285,239 | $142,620 | $142,619 |
| 2022 | $3,330 | $279,647 | $139,824 | $139,823 |
| 2021 | $3,328 | $274,164 | $137,082 | $137,082 |
| 2020 | $3,290 | $271,354 | $135,677 | $135,677 |
| 2019 | $3,245 | $266,034 | $133,017 | $133,017 |
| 2018 | $3,141 | $260,818 | $130,409 | $130,409 |
| 2017 | $3,029 | $255,704 | $127,852 | $127,852 |
| 2016 | $2,941 | $250,692 | $125,346 | $125,346 |
| 2015 | $2,871 | $246,928 | $123,464 | $123,464 |
| 2014 | $2,842 | $242,094 | $121,047 | $121,047 |
Agents Affiliated with this Home
-
Stan Patrick

Seller's Agent in 2024
Stan Patrick
Century 21 Masters
(805) 750-1874
17 in this area
30 Total Sales
-
Jeanneth Madrid
J
Buyer's Agent in 2024
Jeanneth Madrid
Coldwell Banker Realty
(626) 234-7526
1 in this area
3 Total Sales
-
Mark Sabo
M
Seller's Agent in 2012
Mark Sabo
Surfside-Anacapa Real Estate
(805) 844-2304
4 in this area
4 Total Sales
-
C
Buyer's Agent in 2012
CaroleAnn Higa
Cobalt Realty Group, Inc
Map
Source: Ventura County Regional Data Share
MLS Number: V1-24083
APN: 207-0-120-735
- 750 Island View Cir
- 772 Island View Cir
- 790 Island View Cir
- 658 Terrace View Place
- 630 Island View Cir
- 377 Blue Dolphin Dr
- 667 Ocean View Dr
- 604 Sunfish Way
- 566 Ebbtide Cir
- 522 Ebbtide Cir
- 705 Ocean View Dr Unit 705A
- 683 Reef Cir
- 754 Seawind Way
- 385 E Surfside Dr
- 761 Reef Cir
- 784 Seawind Way
- 433 Santa Cruz Cir
- 846 Bluewater Way
- 795 Seawind Way
- 938 Lighthouse Way
