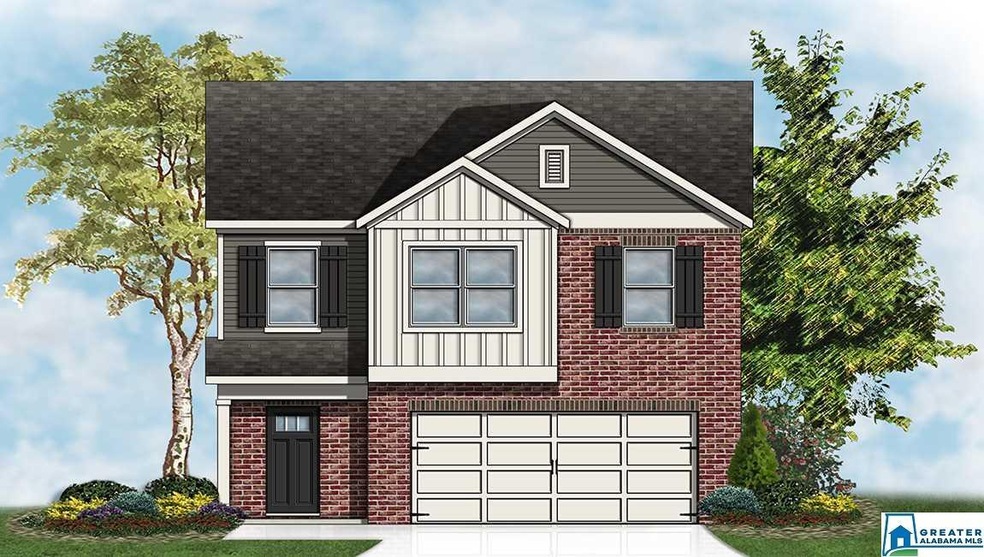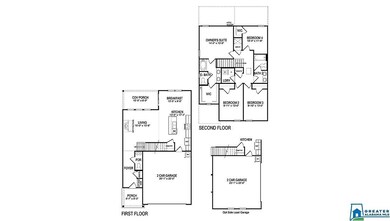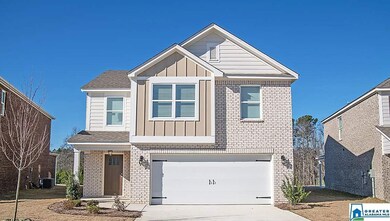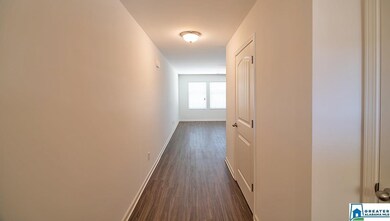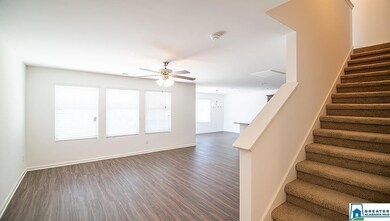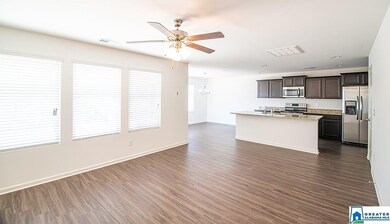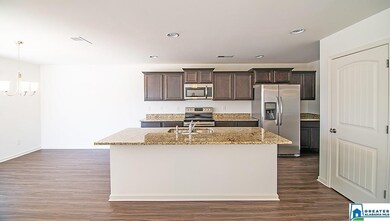
Highlights
- New Construction
- Home Energy Rating Service (HERS) Rated Property
- Stone Countertops
- In Ground Pool
- Attic
- Den
About This Home
As of August 2023The Edmon is the perfect contemporary plan for today's lifestyle! The spacious & open concept 4 bed/2.5 bath plan is perfect for any family. Your living, dining, kitchen & powder room are on the main level. Mohawk Divinity flooring in main level living areas, all bathrooms & laundry room. Your kitchen has a large center island, granite counter tops, tons of cabinet and counter top space, stainless electric appliances, and a walk in pantry. All 4 bedrooms, laundry room & 2nd full bath are upstairs, giving you the privacy you need. Bedroom 1 has a private en suite, including a huge walk in closet and double sink cultured marble vanity. It truly is a Must See Plan! You'll get our Builder 1-2-10 Warranty & our Smart Home Package included as well! NOTE: Actual home is under construction. Pictures depict a similar completed Edmon, but it is not the home for sale. Features, colors, finishes & options may differ from what's shown.
Home Details
Home Type
- Single Family
Est. Annual Taxes
- $1,754
Year Built
- Built in 2021 | New Construction
Parking
- 2 Car Attached Garage
- Garage on Main Level
- Front Facing Garage
- Driveway
Home Design
- Slab Foundation
- Ridge Vents on the Roof
- HardiePlank Siding
- Three Sided Brick Exterior Elevation
- Radiant Barrier
Interior Spaces
- 2-Story Property
- Smooth Ceilings
- Ceiling Fan
- Recessed Lighting
- Double Pane Windows
- Insulated Doors
- Breakfast Room
- Den
- Home Security System
- Attic
Kitchen
- Breakfast Bar
- Electric Oven
- Stove
- Built-In Microwave
- Dishwasher
- Stainless Steel Appliances
- ENERGY STAR Qualified Appliances
- Kitchen Island
- Stone Countertops
Flooring
- Carpet
- Vinyl
Bedrooms and Bathrooms
- 4 Bedrooms
- Primary Bedroom Upstairs
- Walk-In Closet
- Bathtub and Shower Combination in Primary Bathroom
- Separate Shower
- Linen Closet In Bathroom
Laundry
- Laundry Room
- Laundry on upper level
- Washer and Electric Dryer Hookup
Eco-Friendly Details
- Home Energy Rating Service (HERS) Rated Property
- ENERGY STAR/CFL/LED Lights
Pool
- In Ground Pool
- Fence Around Pool
Outdoor Features
- Covered patio or porch
- Exterior Lighting
Schools
- Leeds Elementary And Middle School
- Leeds High School
Utilities
- Zoned Heating and Cooling
- Heating System Uses Gas
- Programmable Thermostat
- Underground Utilities
- Electric Water Heater
Listing and Financial Details
- Visit Down Payment Resource Website
- Tax Lot 724
- Assessor Parcel Number 2500302000229.000
Community Details
Overview
- Association fees include common grounds mntc, utilities for comm areas
- $13 Other Monthly Fees
- So Trace HOA Cindy Association, Phone Number (205) 777-7427
Recreation
- Community Pool
Ownership History
Purchase Details
Home Financials for this Owner
Home Financials are based on the most recent Mortgage that was taken out on this home.Purchase Details
Purchase Details
Home Financials for this Owner
Home Financials are based on the most recent Mortgage that was taken out on this home.Purchase Details
Similar Homes in Leeds, AL
Home Values in the Area
Average Home Value in this Area
Purchase History
| Date | Type | Sale Price | Title Company |
|---|---|---|---|
| Warranty Deed | $310,000 | -- | |
| Warranty Deed | $120,030 | -- | |
| Warranty Deed | $240,060 | -- | |
| Deed | $1,012,500 | -- |
Mortgage History
| Date | Status | Loan Amount | Loan Type |
|---|---|---|---|
| Previous Owner | $245,581 | VA |
Property History
| Date | Event | Price | Change | Sq Ft Price |
|---|---|---|---|---|
| 08/08/2023 08/08/23 | Sold | $310,000 | 0.0% | $154 / Sq Ft |
| 07/05/2023 07/05/23 | For Sale | $309,900 | +29.1% | $154 / Sq Ft |
| 04/12/2021 04/12/21 | Sold | $240,060 | +0.9% | $132 / Sq Ft |
| 12/19/2020 12/19/20 | Pending | -- | -- | -- |
| 12/11/2020 12/11/20 | Price Changed | $237,860 | +0.4% | $131 / Sq Ft |
| 12/04/2020 12/04/20 | For Sale | $236,860 | -- | $130 / Sq Ft |
Tax History Compared to Growth
Tax History
| Year | Tax Paid | Tax Assessment Tax Assessment Total Assessment is a certain percentage of the fair market value that is determined by local assessors to be the total taxable value of land and additions on the property. | Land | Improvement |
|---|---|---|---|---|
| 2024 | $1,754 | $33,500 | -- | -- |
| 2022 | $1,397 | $24,460 | $3,500 | $20,960 |
| 2021 | $353 | $5,960 | $5,960 | $0 |
| 2020 | $313 | $5,280 | $5,280 | $0 |
| 2019 | $313 | $5,280 | $0 | $0 |
| 2018 | $266 | $4,480 | $0 | $0 |
| 2017 | $266 | $4,480 | $0 | $0 |
| 2016 | $266 | $4,480 | $0 | $0 |
Agents Affiliated with this Home
-
Jamille Alexander

Seller's Agent in 2023
Jamille Alexander
Keller Williams Realty Vestavia
(205) 484-7058
2 in this area
138 Total Sales
-
Mario Alexander

Seller Co-Listing Agent in 2023
Mario Alexander
Keller Williams Realty Vestavia
(205) 441-2987
2 in this area
61 Total Sales
-
C
Buyer's Agent in 2023
Colby Mouchette
Keller Williams Realty Hoover
-
Marci Dockery

Seller's Agent in 2021
Marci Dockery
DHI Realty of Alabama
(205) 913-9012
41 in this area
173 Total Sales
-
Caprina Harris

Buyer's Agent in 2021
Caprina Harris
Alabama Realty Brokers III
(205) 616-5580
1 in this area
37 Total Sales
Map
Source: Greater Alabama MLS
MLS Number: 1270872
APN: 25-00-30-2-000-219.000
- 6777 Southern Trace Cir
- 629 Johnnys Cove
- 829 Wood Trace Cir
- 6482 Cromer Cir
- 6875 Southern Trace Loop
- 959 Diane St
- 7808 Laura St Unit 26
- 1010 Crest Rd
- 948 Valley Cir
- 904 Valley Cir
- 6813 Valley Ln
- 6553 Priscilla St
- 786 Valley Cir
- 1658 Montevallo Rd Unit 1-4
- 859 Valley Cir
- 6562 Lynn Cir
- 1756 Bettye St Unit .85
- 1108 Marie Dr
- 7050 Greenwood Ln
- 1734 Bettye St Unit 1
