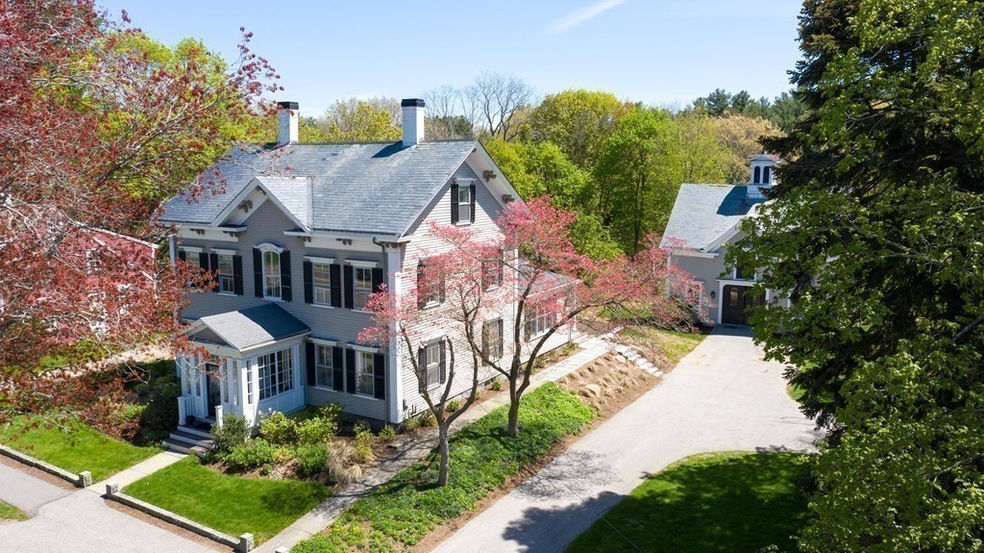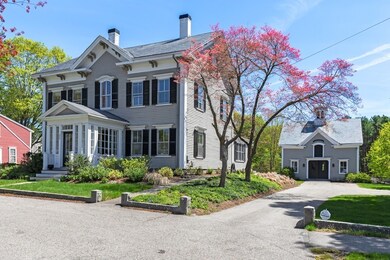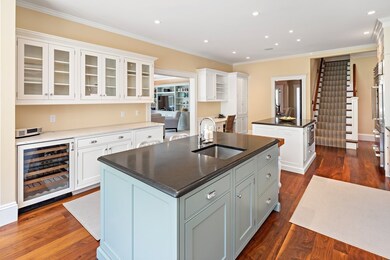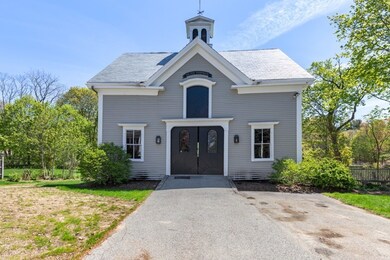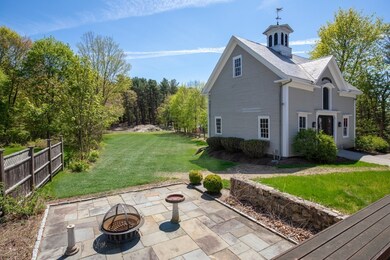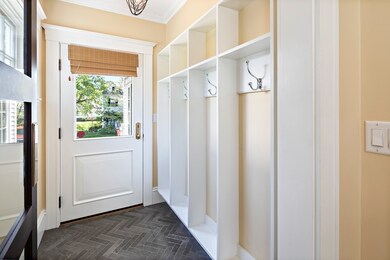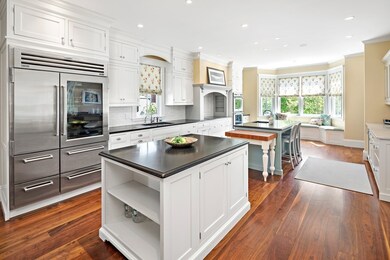
694 Main St Hingham, MA 02043
Highlights
- Barn or Stable
- Deck
- Security Service
- South Elementary School Rated A
- Wood Flooring
- Central Heating and Cooling System
About This Home
As of December 2019The Joseph Jacobs House rests on 1.74 Acres in historic "Glad Tidings" Plain.This Stunning Colonial is one of the most admired homes on Main Street.The home has 10 Rooms, 5 Bedrooms, 3.5 Bath, a finished basement and 3rd floor!The updated Kitchen offers 2 islands, Carrera Countertop, 3 dishwashers, a Subzero refrigerator, and Thermador ovens.The first floor has a beautiful family room (open to the kitchen) with built-ins and large doors that lead to the deck.Enjoy the spacious dining room, the office with a coffered ceiling and more built-ins!The two front living-rooms have lovely original details,large windows and fireplaces.The magnificent Master has built-in closets, a large private bath with steam shower,double sinks,radiant heat and soaking tub.Enjoy 3 other bedrooms,a large bathroom, and finished basement with its own fireplace!The 3rd floor has a large bedroom, a full bathroom and a laundry room.The 2-story Barn leads you to a massive flat backyard and Glad Tidings rock!
Last Agent to Sell the Property
Coldwell Banker Realty - Hingham Listed on: 05/13/2019

Home Details
Home Type
- Single Family
Est. Annual Taxes
- $25,077
Year Built
- Built in 1850
Parking
- 2 Car Garage
Kitchen
- Built-In Oven
- Built-In Range
- Microwave
- Dishwasher
Flooring
- Wood
- Wall to Wall Carpet
Laundry
- Dryer
- Washer
Outdoor Features
- Deck
- Rain Gutters
Horse Facilities and Amenities
- Barn or Stable
Utilities
- Central Heating and Cooling System
- Hot Water Baseboard Heater
- Oil Water Heater
- Private Sewer
- Cable TV Available
Additional Features
- Basement
Community Details
- Security Service
Ownership History
Purchase Details
Home Financials for this Owner
Home Financials are based on the most recent Mortgage that was taken out on this home.Purchase Details
Home Financials for this Owner
Home Financials are based on the most recent Mortgage that was taken out on this home.Purchase Details
Home Financials for this Owner
Home Financials are based on the most recent Mortgage that was taken out on this home.Purchase Details
Similar Homes in Hingham, MA
Home Values in the Area
Average Home Value in this Area
Purchase History
| Date | Type | Sale Price | Title Company |
|---|---|---|---|
| Not Resolvable | $1,775,000 | None Available | |
| Not Resolvable | $2,200,000 | -- | |
| Deed | -- | -- | |
| Deed | $532,000 | -- |
Mortgage History
| Date | Status | Loan Amount | Loan Type |
|---|---|---|---|
| Open | $1,420,000 | Purchase Money Mortgage | |
| Previous Owner | $1,046,000 | Purchase Money Mortgage | |
| Previous Owner | $1,050,000 | No Value Available | |
| Previous Owner | $855,000 | No Value Available |
Property History
| Date | Event | Price | Change | Sq Ft Price |
|---|---|---|---|---|
| 12/31/2019 12/31/19 | Sold | $1,775,000 | -11.2% | $452 / Sq Ft |
| 12/16/2019 12/16/19 | Pending | -- | -- | -- |
| 11/18/2019 11/18/19 | For Sale | $1,999,000 | +12.6% | $509 / Sq Ft |
| 11/15/2019 11/15/19 | Off Market | $1,775,000 | -- | -- |
| 08/01/2019 08/01/19 | Price Changed | $1,999,000 | -2.5% | $509 / Sq Ft |
| 05/13/2019 05/13/19 | For Sale | $2,050,000 | -6.8% | $522 / Sq Ft |
| 05/09/2018 05/09/18 | Sold | $2,200,000 | -12.0% | $560 / Sq Ft |
| 04/23/2018 04/23/18 | Pending | -- | -- | -- |
| 04/17/2018 04/17/18 | For Sale | $2,499,000 | +13.6% | $636 / Sq Ft |
| 04/15/2018 04/15/18 | Off Market | $2,200,000 | -- | -- |
| 02/22/2018 02/22/18 | For Sale | $2,499,000 | -- | $636 / Sq Ft |
Tax History Compared to Growth
Tax History
| Year | Tax Paid | Tax Assessment Tax Assessment Total Assessment is a certain percentage of the fair market value that is determined by local assessors to be the total taxable value of land and additions on the property. | Land | Improvement |
|---|---|---|---|---|
| 2025 | $25,077 | $2,345,800 | $798,700 | $1,547,100 |
| 2024 | $25,085 | $2,312,000 | $798,700 | $1,513,300 |
| 2023 | $0 | $2,264,500 | $798,700 | $1,465,800 |
| 2022 | $21,893 | $1,893,900 | $679,600 | $1,214,300 |
| 2021 | $21,229 | $1,799,100 | $679,600 | $1,119,500 |
| 2020 | $22,942 | $1,989,800 | $679,600 | $1,310,200 |
| 2019 | $20,317 | $1,720,300 | $679,600 | $1,040,700 |
| 2018 | $18,218 | $1,547,800 | $679,600 | $868,200 |
| 2017 | $15,746 | $1,285,400 | $674,600 | $610,800 |
| 2016 | $15,657 | $1,253,600 | $642,800 | $610,800 |
| 2015 | $15,581 | $1,243,500 | $632,700 | $610,800 |
Agents Affiliated with this Home
-

Seller's Agent in 2019
Wallis Bowyer
Coldwell Banker Realty - Hingham
(781) 749-4300
55 Total Sales
-

Buyer's Agent in 2019
Ashley Brennan
Gibson Sotheby's International Realty
(781) 844-5302
104 Total Sales
-

Seller's Agent in 2018
Susan Dipesa
Coldwell Banker Realty - Scituate
(781) 749-1600
45 Total Sales
Map
Source: MLS Property Information Network (MLS PIN)
MLS Number: 72498689
APN: HING-000127-000000-000021
