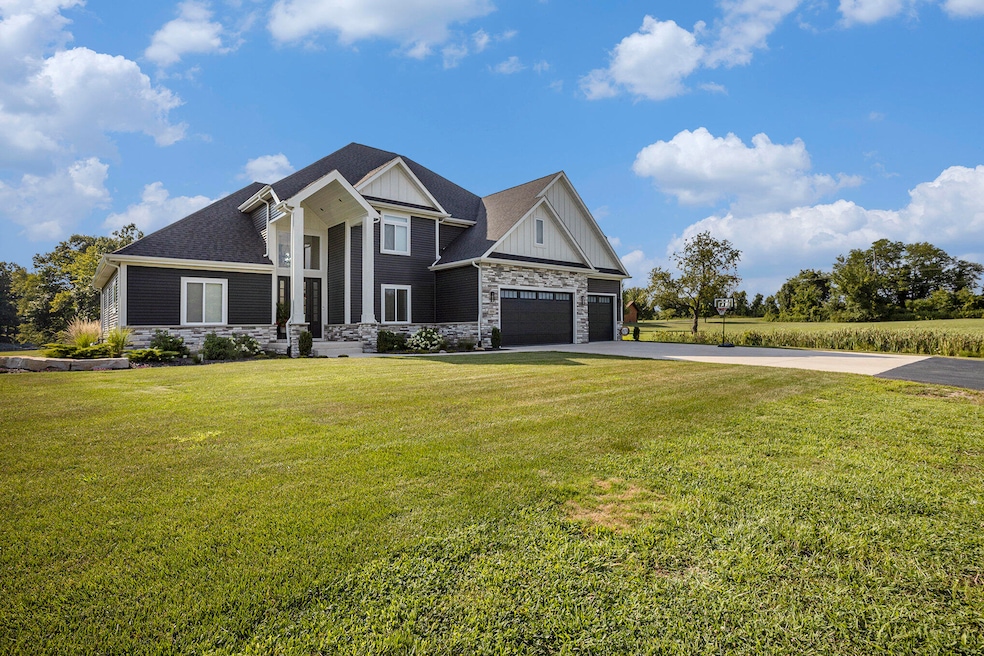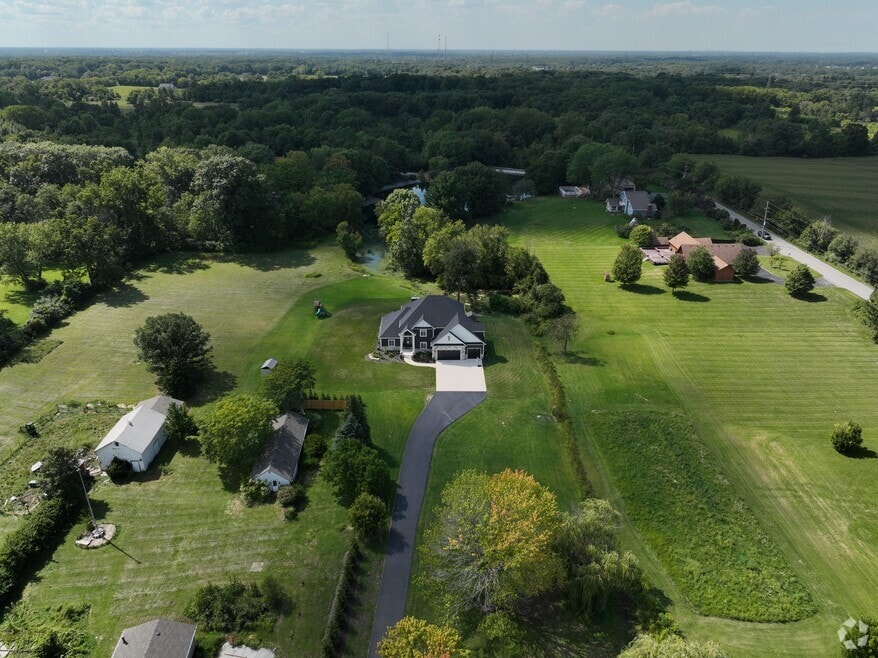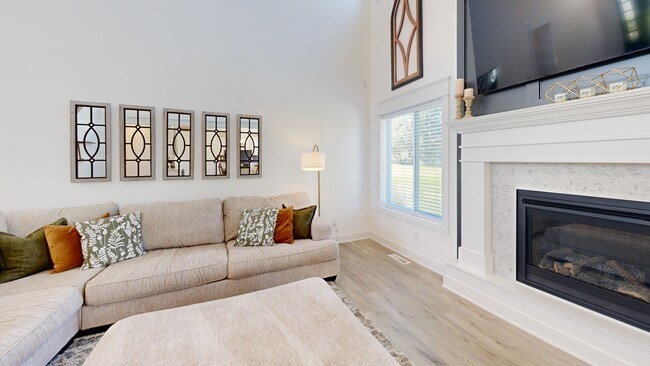
694 N 50 W Valparaiso, IN 46385
Estimated payment $6,616/month
Highlights
- Hot Property
- Home Theater
- Pond View
- Liberty Elementary School Rated A-
- Home fronts a pond
- 2.76 Acre Lot
About This Home
Home Sweet Home! This BETTER THAN NEW 'DUNELAND SCHOOL CORP' Custom Open Concept 6 Bed 5 Bath 2 Story MAINFLOOR MASTER SUITE Home with a 3 Car HEATED GARAGE on 2.76 Acres with a Pond and Finished Basement with NO HOA is a MUST SEE! From the moment you walk up to the home you will love the Grand Covered Front Porch and Foyer area. The Living Room/Great Room offers 2 Story Ceilings, Beautiful Fireplace, Large windows with a lot of natural lighting and again the pond view. The Chefs Kitchen is Beautiful with Custom Cabinets, quartz counters, Subway tile backsplash, Island and Stainless-Steel Appliances but is ideal for those that love to cook and entertain! Especially with the Butlers Bar! Looking for additional entertainment space? The finished Basement offers a Theater Room, Large Rec-room, Exercise area, office, and 6th Bedroom as well as a bathroom. That or head out on the sprawling upgraded Patio with pond views and if you feel lucky bring your fishing pole! Upstairs offers Three good sized bedrooms, 2 Full Baths as well as a Large Studio Style Related Living Area with private laundry, small Kitchenette, and shared bathroom. Escape to your Main Floor Master Suite with beautiful trey ceilings, large windows with a Pond View, walk-in closet, private bathroom with double bowl vanity (quartz counter), make-up bar, tiled shower with bench, and a jetted tub to let the stress melt away! There are so many great upgrades this home has to offer like two furnaces, a heated garage, WHOLE HOME GENERATOR, Sprinkler System and SO MUCH MORE! THE SELLERS SPARED NO EXPENSE and NOW THIS CAN BE YOURS so SCHEDULE YOUR SHOWINGS TODAY!
Home Details
Home Type
- Single Family
Est. Annual Taxes
- $9,679
Year Built
- Built in 2022
Lot Details
- 2.76 Acre Lot
- Home fronts a pond
- Landscaped
- Wooded Lot
Parking
- 3 Car Garage
- Garage Door Opener
- Off-Street Parking
Home Design
- Stone
Interior Spaces
- 2-Story Property
- Gas Fireplace
- Great Room with Fireplace
- Living Room with Fireplace
- Dining Room
- Home Theater
- Bonus Room
- Pond Views
- Basement
Kitchen
- Microwave
- Freezer
- Dishwasher
- Disposal
Flooring
- Carpet
- Tile
Bedrooms and Bathrooms
- 6 Bedrooms
- Spa Bath
Laundry
- Laundry Room
- Laundry on main level
- Dryer
- Washer
Outdoor Features
- Covered Patio or Porch
- Outdoor Storage
Schools
- Chesterton Middle School
- Chesterton High School
Utilities
- Forced Air Zoned Cooling and Heating System
- Heating System Uses Natural Gas
- Well
- Water Softener is Owned
Community Details
- No Home Owners Association
- Mary's Quest Subdivision
Listing and Financial Details
- Assessor Parcel Number 640635100017000006
Map
Home Values in the Area
Average Home Value in this Area
Tax History
| Year | Tax Paid | Tax Assessment Tax Assessment Total Assessment is a certain percentage of the fair market value that is determined by local assessors to be the total taxable value of land and additions on the property. | Land | Improvement |
|---|---|---|---|---|
| 2024 | $4,402 | $1,088,000 | $66,500 | $1,021,500 |
| 2023 | $4,282 | $558,800 | $55,400 | $503,400 |
| 2022 | $263 | $44,400 | $39,000 | $5,400 |
| 2021 | $838 | $47,200 | $39,000 | $8,200 |
| 2020 | $776 | $41,500 | $34,000 | $7,500 |
| 2019 | $793 | $40,700 | $34,000 | $6,700 |
| 2018 | $774 | $40,500 | $34,000 | $6,500 |
| 2017 | $762 | $40,300 | $34,000 | $6,300 |
| 2016 | $871 | $48,200 | $35,900 | $12,300 |
| 2014 | $741 | $44,700 | $32,200 | $12,500 |
| 2013 | -- | $44,700 | $32,900 | $11,800 |
Property History
| Date | Event | Price | Change | Sq Ft Price |
|---|---|---|---|---|
| 08/20/2025 08/20/25 | For Sale | $1,099,900 | +21.2% | $196 / Sq Ft |
| 12/16/2022 12/16/22 | Sold | $907,715 | +29.7% | $255 / Sq Ft |
| 05/31/2022 05/31/22 | Pending | -- | -- | -- |
| 05/31/2022 05/31/22 | For Sale | $699,900 | -- | $196 / Sq Ft |
Purchase History
| Date | Type | Sale Price | Title Company |
|---|---|---|---|
| Warranty Deed | -- | Indiana Title | |
| Warranty Deed | $77,000 | Indiana Title Network |
Mortgage History
| Date | Status | Loan Amount | Loan Type |
|---|---|---|---|
| Open | $900,000 | VA |
About the Listing Agent

Brent believes in working hard and getting the job done. The corner stone of his success is to maximize his client’s expectations, client priority, pricing a home and knowledge of the market place. Brent W. Wright is becoming a house hold name with an ongoing referral business from past clients. He has sold millions of dollars of Real Estate in Northwest Indiana. He works with buyers and sellers in Residential Real Estate, Commercial Real Estate, REO/Foreclosure properties and investment
Brent's Other Listings
Source: Northwest Indiana Association of REALTORS®
MLS Number: 826337
APN: 64-06-35-100-017.000-006
- 643 N 50 W
- 667 Gainesway Circle Rd
- 635 Deer Meadow Trail
- 625 Deer Meadow Trail
- 706 Meridian Rd
- 611 Bayberry Ct
- 679 Slalom Ln
- 733 Meridian Rd
- 579 Fleetwood Dr N
- 126 W 625 N
- 127 Acorn Dr
- 5605 Campbell St
- 575 Queenswood Rd N
- 552 Fleetwood Dr N
- 256 Spectacle Dr
- 74 E 600 N
- 368 Cottage View Terrace
- 0 Spectacle Dr
- 120 W Us Highway 6
- 367 Cottage View Terrace
- 351 Andover Dr
- 162 Mallard Pointe Dr
- 235 W 550 N
- 763 Baltimore Rd
- 453 Golfview Blvd
- 458 Fairway Dr Unit 458 Fairway
- 1600 Pointe Dr
- 907 Vale Park Rd
- 1710 Vale Park Rd
- 2810 Winchester Dr
- 375 Cherryfield Dr
- 506 Glendale Blvd
- 1302 Eisenhower Rd
- 892 N State Rd 149
- 1602 Valparaiso St
- 104 Harrison Blvd
- 1005 Mccord Rd
- 654 Nome Rd
- 1005 Kentucky St
- 170 Rail Rd





