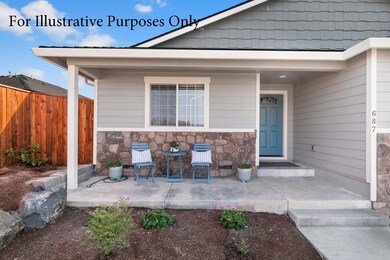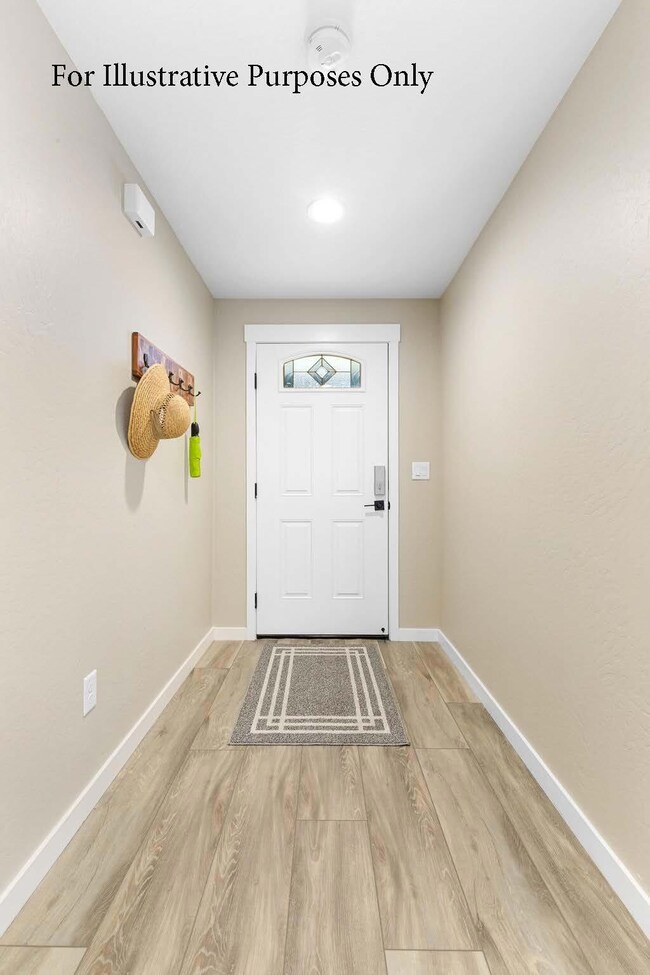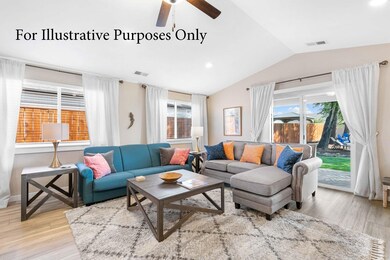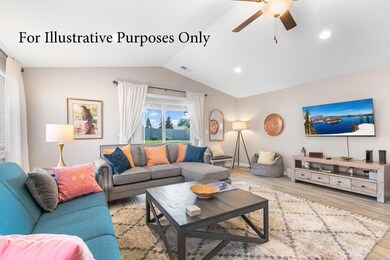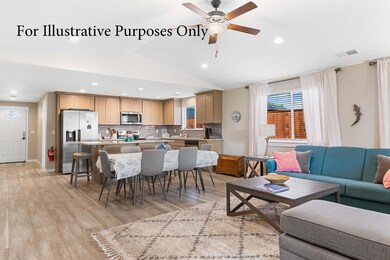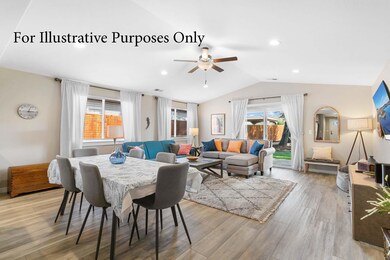
694 Nottingham Terrace Eagle Point, OR 97524
Highlights
- Open Floorplan
- Territorial View
- Granite Countertops
- Contemporary Architecture
- Engineered Wood Flooring
- No HOA
About This Home
As of August 2023Largest Lot in this last Phase of the Subdivision*Exceptional Value! Must Tour this Brand New, Completely Custom-Built Home, Loaded with Tons of Upgrades & Extras Built with Pride by Snyder Creek Development. Fantastic quality new construction and spectacular location surrounded by newer homes, just minutes from town and schools. Inviting open floor plan with large kitchen, living room & master suite. 4 true bedrooms. Granite countertops throughout, upgraded stainless steel appliances, custom cabinets w/soft close, inside laundry room, lots of storage, upgraded vinyl plank laminate floors in entry, kitchen, dining area, laundry room, & both bathrooms. Large master suite with walk-in closet, walk-in shower, & dual sinks. 2-car finished attached garage. Electrical upgrades throughout. Gorgeous rock facade front, beautifully landscaped front & back yards with timed sprinklers. Covered back patio, completely stained/fenced back yard. HUGE RV parking with Gate. Get ready to fall in love!
Last Agent to Sell the Property
John L. Scott Medford License #200112030 Listed on: 06/07/2023

Home Details
Home Type
- Single Family
Est. Annual Taxes
- $3,866
Year Built
- Built in 2023
Lot Details
- 6,534 Sq Ft Lot
- Fenced
- Landscaped
- Front Yard Sprinklers
- Sprinklers on Timer
Parking
- 2 Car Attached Garage
- Garage Door Opener
- Driveway
Property Views
- Territorial
- Neighborhood
Home Design
- Contemporary Architecture
- Traditional Architecture
- Frame Construction
- Composition Roof
- Concrete Perimeter Foundation
Interior Spaces
- 1,808 Sq Ft Home
- 1-Story Property
- Open Floorplan
- Ceiling Fan
- Double Pane Windows
- Vinyl Clad Windows
- Living Room
- Laundry Room
Kitchen
- Eat-In Kitchen
- Breakfast Bar
- <<OvenToken>>
- <<microwave>>
- Dishwasher
- Granite Countertops
- Disposal
Flooring
- Engineered Wood
- Carpet
Bedrooms and Bathrooms
- 4 Bedrooms
- Linen Closet
- Walk-In Closet
- 2 Full Bathrooms
- <<tubWithShowerToken>>
Home Security
- Carbon Monoxide Detectors
- Fire and Smoke Detector
Outdoor Features
- Patio
Schools
- Eagle Rock Elementary School
- Eagle Point Middle School
- Eagle Point High School
Utilities
- Forced Air Heating and Cooling System
- Heating System Uses Natural Gas
- Water Heater
Community Details
- No Home Owners Association
- Built by Snyder Creek Development LLC
- Barton Terrace Subdivision
- The community has rules related to covenants, conditions, and restrictions
Ownership History
Purchase Details
Purchase Details
Purchase Details
Similar Homes in Eagle Point, OR
Home Values in the Area
Average Home Value in this Area
Purchase History
| Date | Type | Sale Price | Title Company |
|---|---|---|---|
| Warranty Deed | -- | None Listed On Document | |
| Bargain Sale Deed | -- | None Listed On Document | |
| Bargain Sale Deed | -- | None Listed On Document |
Property History
| Date | Event | Price | Change | Sq Ft Price |
|---|---|---|---|---|
| 07/18/2025 07/18/25 | Pending | -- | -- | -- |
| 07/17/2025 07/17/25 | For Sale | $435,000 | +3.1% | $241 / Sq Ft |
| 08/17/2023 08/17/23 | Sold | $421,876 | -0.7% | $233 / Sq Ft |
| 06/07/2023 06/07/23 | Pending | -- | -- | -- |
| 06/07/2023 06/07/23 | For Sale | $424,900 | -- | $235 / Sq Ft |
Tax History Compared to Growth
Tax History
| Year | Tax Paid | Tax Assessment Tax Assessment Total Assessment is a certain percentage of the fair market value that is determined by local assessors to be the total taxable value of land and additions on the property. | Land | Improvement |
|---|---|---|---|---|
| 2025 | $3,866 | $282,500 | $76,680 | $205,820 |
| 2024 | $3,866 | $274,280 | $74,450 | $199,830 |
| 2023 | $795 | $56,700 | $56,700 | -- |
Agents Affiliated with this Home
-
Chelle Fowler

Seller's Agent in 2025
Chelle Fowler
eXp Realty, LLC
(541) 261-2175
17 Total Sales
-
JJ Kramer

Seller's Agent in 2023
JJ Kramer
John L. Scott Medford
(541) 840-2992
655 Total Sales
-
Susan Clemmons

Buyer's Agent in 2023
Susan Clemmons
RE/MAX
(541) 601-6464
92 Total Sales
Map
Source: Oregon Datashare
MLS Number: 220165569
APN: 11013259
- 636 Sheffield Dr
- 227 E Rolling Hills Dr
- 601 Barton Rd
- 417 E Rolling Hills Dr
- 930 Win Way
- 4 Meadowfield Cir
- 483 Sienna Hills Dr
- 486 N Deanjou Ave
- 1071 Highlands Dr
- 914 Sellwood Dr
- 1171 Highlands Dr
- 1180 Highlands Dr Unit 4
- 414 Westminster Dr
- 655 E Rolling Hills Dr
- 29 Devonwood Ct
- 562 N Heights Dr
- 569 N Heights Dr
- 609 Crystal Dr
- 640 N Heights Dr
- 459 Crystal Dr

