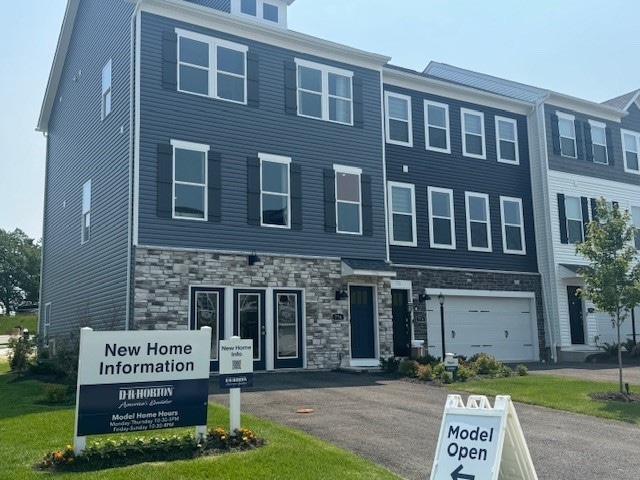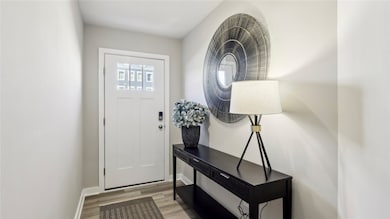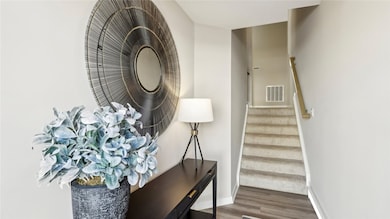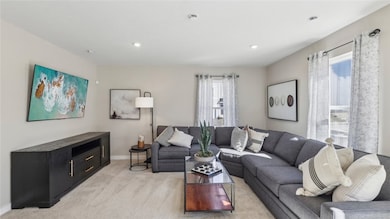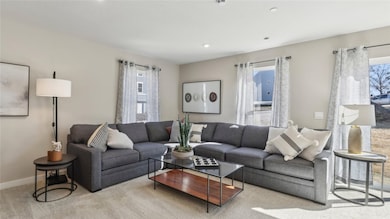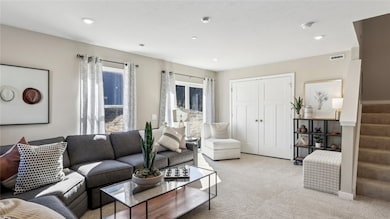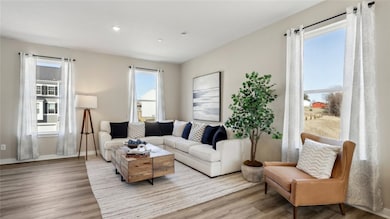
$382,990
- 3 Beds
- 2.5 Baths
- 2,208 Sq Ft
- 690 Olivia St
- Crafton, PA
Luxury new construction END UNIT townhome located in the Legacy community in Collier Twp. The Regent floorplan townhome features upgraded cabinets, quartz countertops, 9ft kitchen island, LVP flooring, stainless steel gas appliance package, spacious finished basement and so much more! Beautiful sidewalk community with many amenities. The HOA includes: lawncare, pool, clubhouse, fitness center and
David Bruckner D.R. HORTON REALTY OF PA
