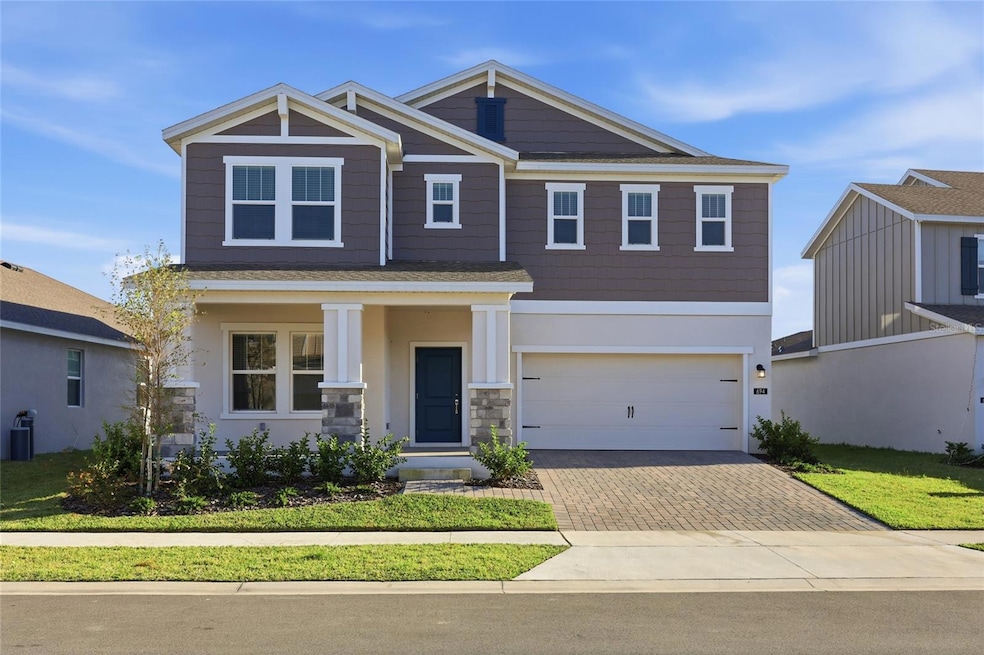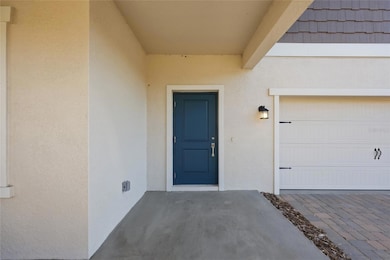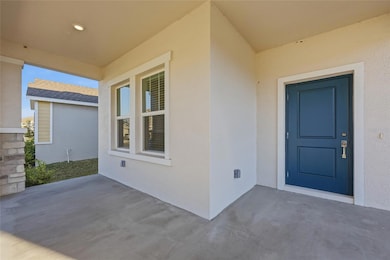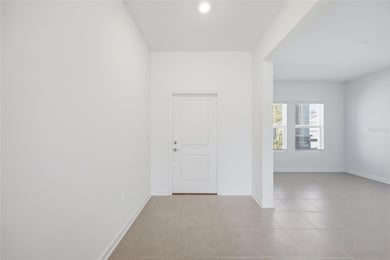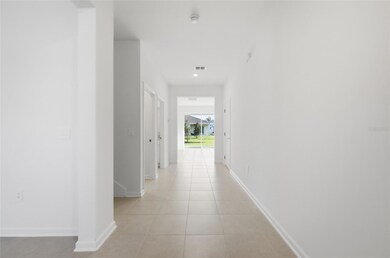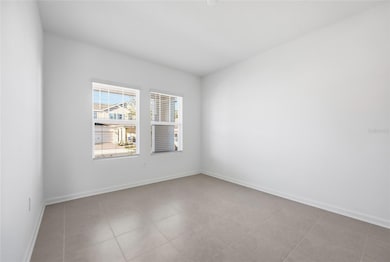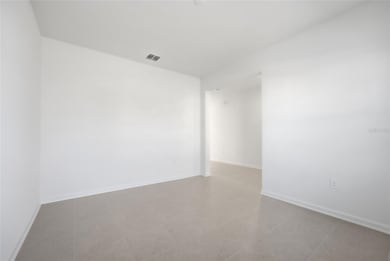694 Peroni Ave Debary, FL 32713
Estimated payment $3,298/month
Highlights
- Clubhouse
- Community Pool
- Thermal Windows
- Solid Surface Countertops
- Family Room Off Kitchen
- 2 Car Attached Garage
About This Home
Welcome to 694 Peroni Avenue in the sought-after Rivington community of DeBary!
The Allison II floor plan combines modern elegance with functional design. The first floor offers an open-concept layout featuring a spacious chef-inspired kitchen, dining area, and family room—perfect for both entertaining and everyday living. A versatile flex space provides the ideal setting for a home office or study, while the covered rear lanai invites you to enjoy peaceful outdoor moments. Upstairs, all four bedrooms are thoughtfully positioned for privacy, including the luxurious owner’s suite complete with an en-suite bath and a walk-in closet that will delight any fashion enthusiast. Additional highlights include a two-car garage and Lennar’s signature Everything’s Included® package—featuring quartz countertops, stainless steel appliances, window blinds, and more, all included in the price of your home. Residents of Rivington enjoy resort-style amenities, including a sparkling swimming pool, clubhouse, and playground. Located just minutes from Gemini Springs Park, the SunRail Station, and major highways I-4 and US-17/92, this community offers easy access to Orlando, Sanford, and Daytona Beach. Experience the lifestyle you’ve been waiting for—schedule your private tour of this stunning home today!
Listing Agent
CHARLES RUTENBERG REALTY ORLANDO Brokerage Phone: 407-622-2122 License #3422435 Listed on: 11/17/2025

Home Details
Home Type
- Single Family
Est. Annual Taxes
- $3,074
Year Built
- Built in 2025
Lot Details
- 6,550 Sq Ft Lot
- West Facing Home
- Property is zoned P-D
HOA Fees
- $12 Monthly HOA Fees
Parking
- 2 Car Attached Garage
Home Design
- Bi-Level Home
- Slab Foundation
- Frame Construction
- Shingle Roof
- Block Exterior
- Stucco
Interior Spaces
- 2,731 Sq Ft Home
- Thermal Windows
- Blinds
- Sliding Doors
- Family Room Off Kitchen
- Living Room
- Dining Room
Kitchen
- Range
- Microwave
- Dishwasher
- Solid Surface Countertops
- Solid Wood Cabinet
- Disposal
Flooring
- Concrete
- Ceramic Tile
Bedrooms and Bathrooms
- 4 Bedrooms
- Walk-In Closet
Laundry
- Laundry in unit
- Dryer
- Washer
Home Security
- Security System Owned
- Fire and Smoke Detector
- In Wall Pest System
Eco-Friendly Details
- Reclaimed Water Irrigation System
Schools
- Debary Elementary School
- River Springs Middle School
- University High School
Utilities
- Central Heating and Cooling System
- Thermostat
- Underground Utilities
- Fiber Optics Available
- Cable TV Available
Listing and Financial Details
- Visit Down Payment Resource Website
- Tax Lot 643
- Assessor Parcel Number 9008-08-00-6430
- $2,402 per year additional tax assessments
Community Details
Overview
- Association fees include ground maintenance, pool
- Rivington Assoc Mgmt Association, Phone Number (407) 602-6596
- Rivington Ph 3 Subdivision
Amenities
- Clubhouse
Recreation
- Community Playground
- Community Pool
- Park
Map
Home Values in the Area
Average Home Value in this Area
Tax History
| Year | Tax Paid | Tax Assessment Tax Assessment Total Assessment is a certain percentage of the fair market value that is determined by local assessors to be the total taxable value of land and additions on the property. | Land | Improvement |
|---|---|---|---|---|
| 2025 | -- | $38,089 | $38,089 | -- |
| 2024 | -- | $38,089 | $38,089 | -- |
Property History
| Date | Event | Price | List to Sale | Price per Sq Ft |
|---|---|---|---|---|
| 11/17/2025 11/17/25 | For Sale | $575,000 | -- | $211 / Sq Ft |
Purchase History
| Date | Type | Sale Price | Title Company |
|---|---|---|---|
| Special Warranty Deed | $560,039 | Lennar Title | |
| Special Warranty Deed | $560,039 | Lennar Title |
Mortgage History
| Date | Status | Loan Amount | Loan Type |
|---|---|---|---|
| Open | $448,031 | New Conventional | |
| Closed | $448,031 | New Conventional |
Source: Stellar MLS
MLS Number: O6361296
APN: 9008-08-00-6430
- 704 Peroni Ave
- 753 Terrapin Dr
- 758 Terrapin Dr
- 707 Peroni Ave
- 153 Fern Dr
- 671 Terrapin Dr
- 673 Terrapin Dr
- 730 Terrapin Dr
- 677 Terrapin Dr
- 681 Terrapin Dr
- 728 Terrapin Dr
- 726 Terrapin Dr
- 791 Terrapin Dr
- 718 Terrapin Dr
- 709 Terrapin Dr
- 716 Terrapin Dr
- 692 Terrapin Dr
- 694 Terrapin Dr
- Riviera Plan at Rivington - Executive Collection
- Captiva Plan at Rivington - Estate Collection
- 728 Squire Ave
- 724 Squire Ave
- 741 Honeyrock St
- 733 Honeyrock St
- 716 Squire Ave
- 722 Abita Alley
- 660 Kimber Ln
- 737 Trillium Ct
- 674 Four Leaf Ave
- 842 Lazio Cir
- 115 Integra Reserve Ln
- 101 Lazio Cir
- 367 Spruce Pine Dr
- 1344 Captiva Cove
- 1317 Captiva Cove
- 400 Oak Springs Ct
- 377 Belmond Dr
- 388 Oak Springs Ct
- 315 Sabal Springs Ct
- 345 Oak Springs Dr
