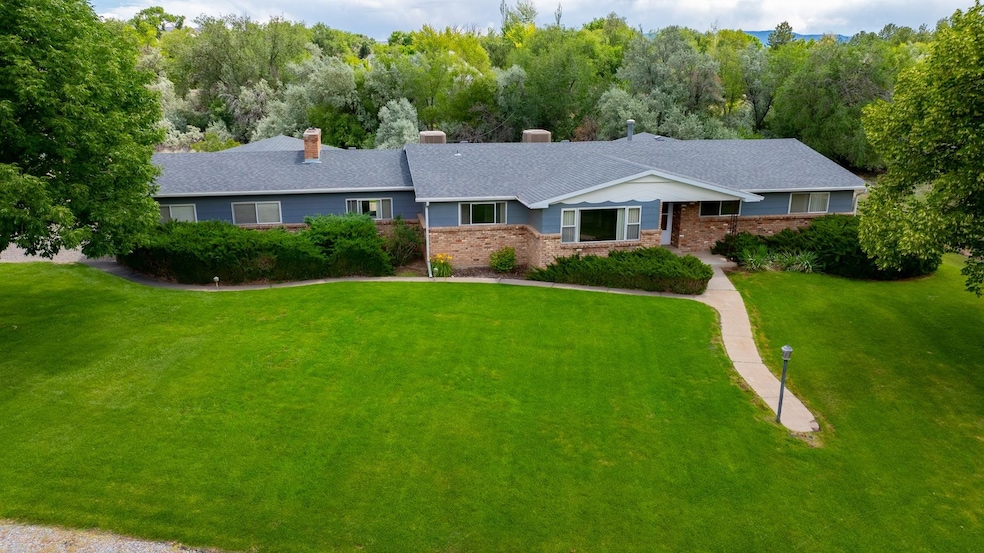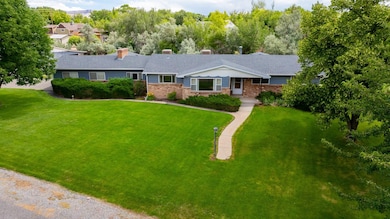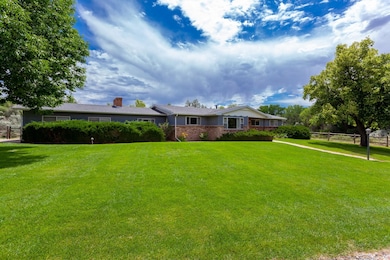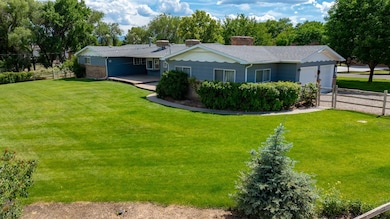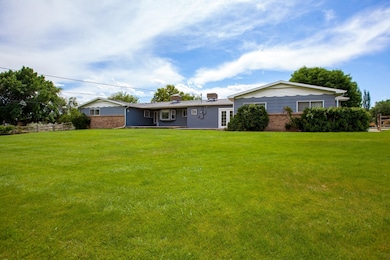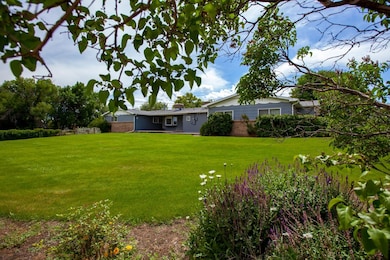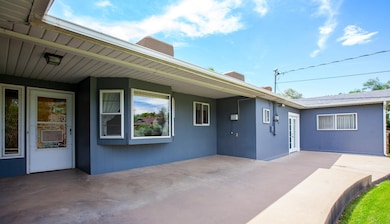694 Sperber Ln Grand Junction, CO 81506
North Grand Junction NeighborhoodEstimated payment $4,432/month
Highlights
- RV Access or Parking
- Ranch Style House
- Covered Patio or Porch
- 0.79 Acre Lot
- Solid Surface Countertops
- Formal Dining Room
About This Home
Close to the regional St. Mary’s Hospital, Colorado Mesa University (CMU), Grand Junction High School, Bookcliff Country Club, and airport; this unique ranch-style estate features 6-bedrooms, 3-baths and .79 acres. The charming 3,364 sq. ft. home has a spacious floor plan and includes a fireplace, 2-car garage, 1/3 basement, efficient hot water baseboard heat, two Breeze Air evaporative coolers, and a 1,200 sq ft outbuilding for storage, workshop, or hobbies. Enjoy a large, secluded private back yard from the east facing patio. This home is move-in ready and a must see. This rare open space within the north city limits of Grand Junction offers great investment potential, and is a one of a kind find.
Home Details
Home Type
- Single Family
Est. Annual Taxes
- $3,182
Year Built
- Built in 1964
Lot Details
- 0.79 Acre Lot
- Lot Dimensions are 245x167x202x140
- Cross Fenced
- Split Rail Fence
- Landscaped
- Front and Back Yard Sprinklers
- Property is zoned R2
Home Design
- Ranch Style House
- Brick Exterior Construction
- Poured Concrete
- Stem Wall Foundation
- Wood Frame Construction
- Asphalt Roof
- Wood Siding
Interior Spaces
- Wood Burning Fireplace
- Window Treatments
- Living Room
- Formal Dining Room
- Unfinished Basement
- Partial Basement
Kitchen
- Eat-In Kitchen
- Electric Oven or Range
- Electric Cooktop
- Microwave
- Dishwasher
- Solid Surface Countertops
- Disposal
Flooring
- Carpet
- Laminate
- Tile
Bedrooms and Bathrooms
- 6 Bedrooms
- 3 Bathrooms
- Low Flow Toliet
- Walk-in Shower
Laundry
- Laundry on main level
- Dryer
- Washer
Parking
- 2 Car Attached Garage
- Garage Door Opener
- RV Access or Parking
Outdoor Features
- Covered Patio or Porch
- Separate Outdoor Workshop
- Outbuilding
Schools
- Tope Elementary School
- West Middle School
- Grand Junction High School
Utilities
- Evaporated cooling system
- Baseboard Heating
- Hot Water Heating System
- Hot Water Circulator
Additional Features
- Grab Bar In Bathroom
- 1 Irrigated Acre
Listing and Financial Details
- Assessor Parcel Number 2945-021-36-001
Map
Home Values in the Area
Average Home Value in this Area
Tax History
| Year | Tax Paid | Tax Assessment Tax Assessment Total Assessment is a certain percentage of the fair market value that is determined by local assessors to be the total taxable value of land and additions on the property. | Land | Improvement |
|---|---|---|---|---|
| 2024 | $2,227 | $38,970 | $8,570 | $30,400 |
| 2023 | $2,227 | $38,970 | $8,570 | $30,400 |
| 2022 | $1,600 | $29,760 | $6,260 | $23,500 |
| 2021 | $1,607 | $30,620 | $6,440 | $24,180 |
| 2020 | $1,632 | $31,570 | $8,040 | $23,530 |
| 2019 | $1,544 | $31,570 | $8,040 | $23,530 |
| 2018 | $1,469 | $28,410 | $7,200 | $21,210 |
| 2017 | $1,372 | $28,410 | $7,200 | $21,210 |
| 2016 | $1,372 | $30,240 | $7,460 | $22,780 |
| 2015 | $1,392 | $30,240 | $7,460 | $22,780 |
| 2014 | $1,057 | $24,990 | $4,780 | $20,210 |
Property History
| Date | Event | Price | List to Sale | Price per Sq Ft |
|---|---|---|---|---|
| 11/22/2025 11/22/25 | Price Changed | $789,000 | -3.2% | $235 / Sq Ft |
| 10/31/2025 10/31/25 | Price Changed | $815,000 | -1.2% | $242 / Sq Ft |
| 09/18/2025 09/18/25 | Price Changed | $825,000 | -1.9% | $245 / Sq Ft |
| 07/29/2025 07/29/25 | Price Changed | $841,000 | -2.9% | $250 / Sq Ft |
| 07/10/2025 07/10/25 | Price Changed | $866,000 | -2.8% | $257 / Sq Ft |
| 06/26/2025 06/26/25 | Price Changed | $891,000 | -29.3% | $265 / Sq Ft |
| 06/12/2025 06/12/25 | For Sale | $1,260,400 | -- | $375 / Sq Ft |
Purchase History
| Date | Type | Sale Price | Title Company |
|---|---|---|---|
| Interfamily Deed Transfer | -- | -- | |
| Warranty Deed | $300,350 | -- | |
| Warranty Deed | $320,000 | Abstract & Title Company |
Source: Grand Junction Area REALTOR® Association
MLS Number: 20252753
APN: 2945-021-17-002
- 2669 Sperber Ln
- 699 Horizon Glen Dr
- 2662 Dahlia Ct
- 3830 Horizon Glen Ct
- 678 Horizon Glen Dr
- 685 Crestridge Dr
- 3810 Horizon Glen Ct
- 656 Tilman Ct
- 682 Tilman Dr
- 661 Tilman Dr
- 680 Tilman Dr
- 2699 Village Center Way
- 665 Tilman Dr Unit B
- 665 Tilman Dr Unit A & B
- 665 Tilman Dr Unit A
- 2697 Kimberly Dr
- 691 Crestridge Dr
- 4340 N Club Ct Unit D
- 698 Round Hill Dr
- 722 Pacific Dr
- 3150 Lakeside Dr Unit 303
- 3150 Lakeside Dr
- 701 Glen Ct
- 1616 Treehaven Ct
- 1260 Bookcliff Ave Unit D-101
- 1260 Bookcliff Ave Unit D-104
- 1260 Bookcliff Ave Unit D-201
- 1260 Bookcliff Ave Unit D-204
- 1260 Bookcliff Ave Unit D-304
- 1260 Bookcliff Ave Unit D-301
- 2260 N 13th St Unit 5
- 260 W Park Dr Unit 1
- 1212 Walnut Ave Unit 9
- 2535 Knollwood Dr
- 2127 N 15th St
- 1930 N 10th St
- 624 Eisenhauer St
- 1590 Hall Ave
- 777 Horizon Dr
- 2420 Walnut Ave
