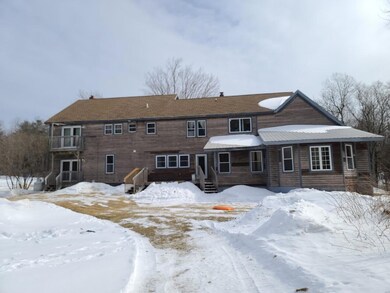
$479,000
- 3 Beds
- 2 Baths
- 1,344 Sq Ft
- 1380 Woodman Hill Rd
- Minot, ME
Situated on 6.8 peaceful acres in West Minot, this fully updated 3-bedroom, 2-bath ranch offers a perfect blend of modern comfort and rural tranquility. Conveniently located just 15 minutes to Lewiston/Auburn and approximately 20 minutes to the Auburn I-95 exit, this property also places you less than 5 minutes from Hebron Academy and Hemond's Motocross Park - ideal for families, outdoor
Katie Messer On Point Realty



