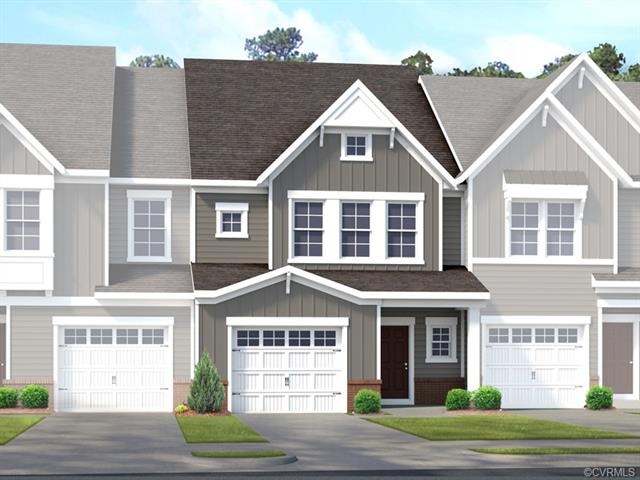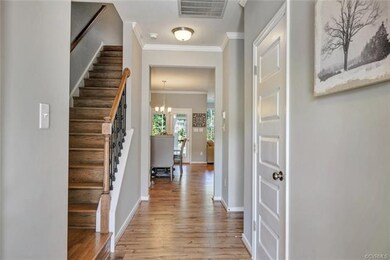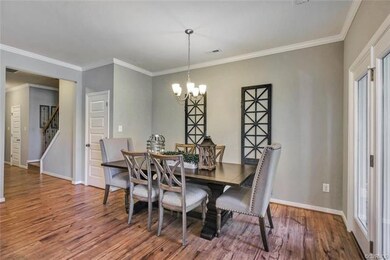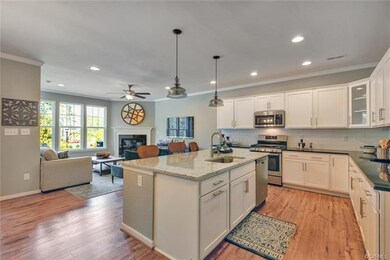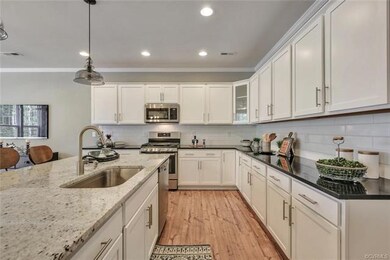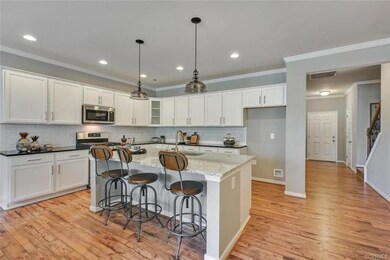
6940 Desert Candle Dr Unit 30 D Sec 2 Moseley, VA 23120
Moseley NeighborhoodEstimated Value: $407,000 - $427,000
Highlights
- Golf Course Community
- Under Construction
- Clubhouse
- Cosby High School Rated A
- Outdoor Pool
- Rowhouse Architecture
About This Home
As of June 2019THIS BRAND NEW GARAGE TOWNHOME IN MAGNOLIA GREEN IS UNDER CONSTRUCTION. Located in Moseley, Virginia, with close proximity to Richmond, Magnolia Green is the Amenity-packed community you are looking for. Take advantage of all this community has to offer, just in time for summer. If you are a buyer under contract, Magnolia Green will give you a temporary pass to use the following: Pools, Snack Bar, playgrounds, Basketball court, pickle ball courts and more! Valhalla residents will enjoy quality-crafted townhomes, fun indoor and outdoor recreation which include an aquatic center, the Farmer's Market offers fresh produce and unique local goods, a beautiful and spacious Welcome Center that hosts various events, miles of paved walking trails throughout the community & close proximity to excellent schools, area entertainment and the Magnolia Green Golf Club. (HOME IS UNDER CONSTRUCTION - PHOTOS ARE FROM THE BUILDER'S LIBRARY AND ARE SHOWN AS EXAMPLES ONLY. COLORS, FEATURES AND OPTIONS WILL VARY).
Last Agent to Sell the Property
Sidney James
HHHunt Realty Inc License #0225055646 Listed on: 01/17/2019
Townhouse Details
Home Type
- Townhome
Est. Annual Taxes
- $2,961
Year Built
- Built in 2019 | Under Construction
Lot Details
- Sprinkler System
HOA Fees
- $169 Monthly HOA Fees
Parking
- 1 Car Direct Access Garage
- Driveway
Home Design
- Rowhouse Architecture
- Slab Foundation
- Frame Construction
- Shingle Roof
- HardiePlank Type
Interior Spaces
- 1,829 Sq Ft Home
- 2-Story Property
- Tray Ceiling
- High Ceiling
- Recessed Lighting
- Thermal Windows
- Insulated Doors
- Dining Area
Kitchen
- Oven
- Gas Cooktop
- Microwave
- Dishwasher
- Kitchen Island
- Granite Countertops
- Disposal
Flooring
- Partially Carpeted
- Laminate
- Ceramic Tile
- Vinyl
Bedrooms and Bathrooms
- 3 Bedrooms
- En-Suite Primary Bedroom
- Walk-In Closet
- Double Vanity
Home Security
Outdoor Features
- Outdoor Pool
- Patio
- Rear Porch
Schools
- Winterpock Elementary School
- Tomahawk Creek Middle School
- Cosby High School
Utilities
- Forced Air Heating and Cooling System
- Heating System Uses Natural Gas
- Tankless Water Heater
- Gas Water Heater
Listing and Financial Details
- Tax Lot 30 D Sec 2
- Assessor Parcel Number 701669638700000
Community Details
Overview
- Magnolia Green Subdivision
Amenities
- Common Area
- Clubhouse
Recreation
- Golf Course Community
- Tennis Courts
- Community Basketball Court
- Community Playground
- Community Pool
- Trails
Security
- Fire and Smoke Detector
Ownership History
Purchase Details
Purchase Details
Home Financials for this Owner
Home Financials are based on the most recent Mortgage that was taken out on this home.Similar Homes in Moseley, VA
Home Values in the Area
Average Home Value in this Area
Purchase History
| Date | Buyer | Sale Price | Title Company |
|---|---|---|---|
| Larry And Lisa Mcclanahan Living Trust | $405,000 | First American Title Insurance | |
| Carson William C | $305,700 | Attorney |
Mortgage History
| Date | Status | Borrower | Loan Amount |
|---|---|---|---|
| Previous Owner | Carson Colette T | $204,000 | |
| Previous Owner | Carson William C | $223,275 |
Property History
| Date | Event | Price | Change | Sq Ft Price |
|---|---|---|---|---|
| 06/26/2019 06/26/19 | Sold | $305,700 | 0.0% | $167 / Sq Ft |
| 05/08/2019 05/08/19 | Pending | -- | -- | -- |
| 05/08/2019 05/08/19 | Price Changed | $305,700 | -1.9% | $167 / Sq Ft |
| 03/21/2019 03/21/19 | Price Changed | $311,700 | +5.1% | $170 / Sq Ft |
| 01/17/2019 01/17/19 | For Sale | $296,480 | -- | $162 / Sq Ft |
Tax History Compared to Growth
Tax History
| Year | Tax Paid | Tax Assessment Tax Assessment Total Assessment is a certain percentage of the fair market value that is determined by local assessors to be the total taxable value of land and additions on the property. | Land | Improvement |
|---|---|---|---|---|
| 2024 | $3,637 | $365,300 | $78,000 | $287,300 |
| 2023 | $3,089 | $339,500 | $78,000 | $261,500 |
| 2022 | $3,062 | $332,800 | $63,000 | $269,800 |
| 2021 | $3,107 | $307,500 | $60,000 | $247,500 |
| 2020 | $2,807 | $295,500 | $60,000 | $235,500 |
| 2019 | $570 | $60,000 | $60,000 | $0 |
Agents Affiliated with this Home
-

Seller's Agent in 2019
Sidney James
HHHunt Realty Inc
-
Amy Rosencrance

Buyer's Agent in 2019
Amy Rosencrance
BHHS PenFed (actual)
(804) 928-1737
8 in this area
63 Total Sales
Map
Source: Central Virginia Regional MLS
MLS Number: 1901651
APN: 701-66-96-38-700-000
- 7009 Desert Candle Dr
- 6972 Carden Park Dr
- 6931 Carden Park Dr
- 17912 Pine Canyon Trail
- 18212 Jones Run Trail
- 17633 Memorial Tournament Dr
- 17636 Memorial Tournament Dr Unit 48 R
- 18231 Jones Run Trail
- 7500 Nicklaus Cir
- 7531 Nicklaus Cir
- 6812 Cherry Creek Ln
- 18207 Maple Summit Ct
- 17508 Memorial Tournament Dr
- 7207 Maple Summit Ln
- 6501 White Rock Terrace
- 18304 Palisades Ct
- 17418 Ladybells Dr
- 18149 Sagamore Dr
- 18525 Cove Creek Dr
- 18160 Sagamore Dr
- 6940 Desert Candle Dr Unit 30 D Sec 2
- 6940 Desert Candle Dr Unit 30 Sec 2
- 6944 Desert Candle Dr Unit 31 Sec 2
- 6936 Desert Candle Dr
- 6936 Desert Candle Dr Unit 29 2
- 6932 Desert Candle Dr Unit 28 Sec 2
- 6948 Desert Candle Dr Unit Lot 32
- 6928 Desert Candle Dr Unit 27
- Lot K38 Desert Candle Dr
- Lot J5 Desert Candle Dr
- Lot J4 Desert Candle Dr
- Lot J6 Desert Candle Dr
- Lot K40 Desert Candle Dr
- Lot J3 Desert Candle Dr
- Lot J2 Desert Candle Dr
- Lot K39 Desert Candle Dr
- Lot J1 Desert Candle Dr
- 6956 Desert Candle Dr Unit 33 C
- 6960 Desert Candle Dr Unit 34 2
- 6945 Desert Candle Dr
