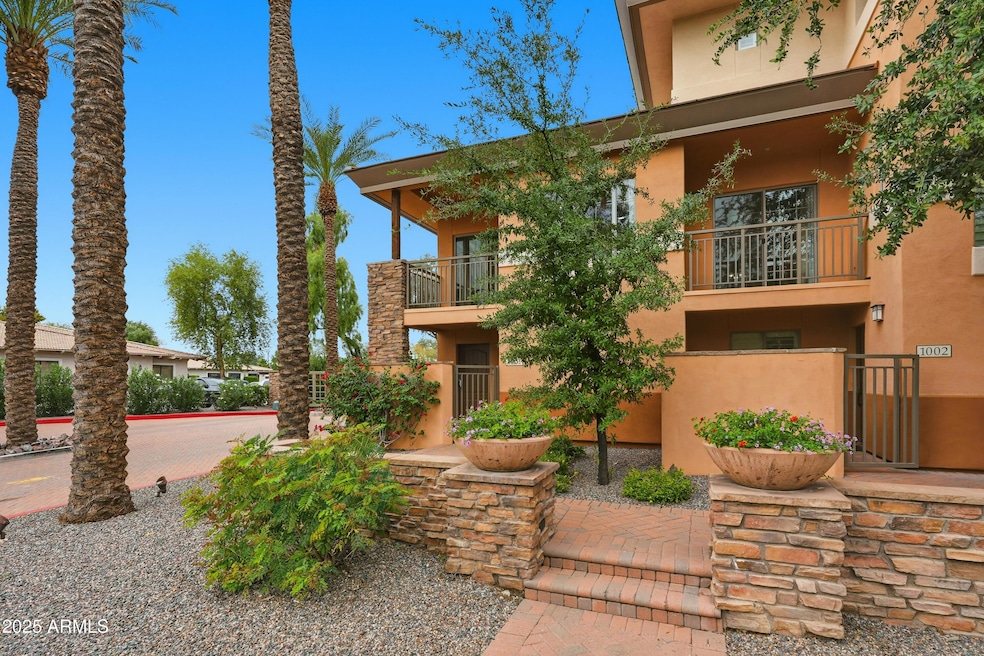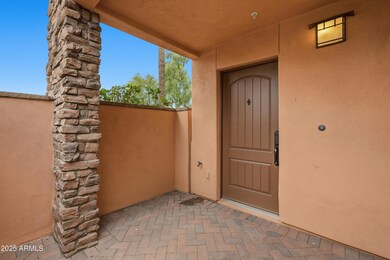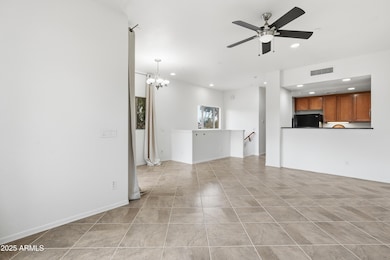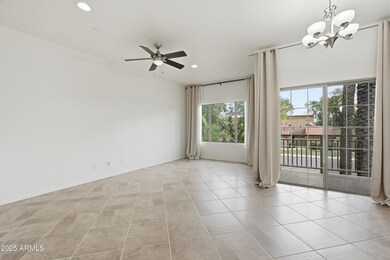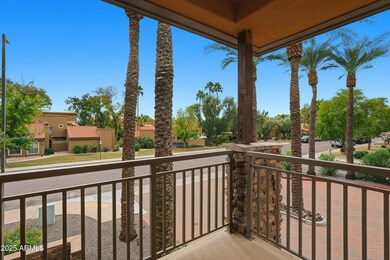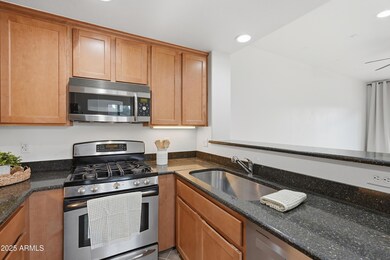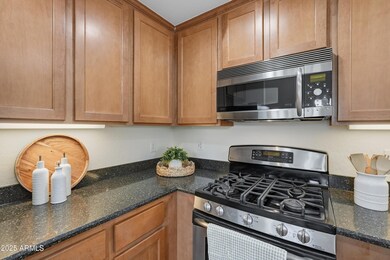
6940 E Cochise Rd Unit 1001 Paradise Valley, AZ 85253
Estimated payment $2,548/month
Highlights
- Gated Community
- Mountain View
- End Unit
- Cherokee Elementary School Rated A
- Vaulted Ceiling
- Heated Community Pool
About This Home
Welcome to this light-filled, two-level townhome in the desirable gated community of Sandalo. The home features high ceilings, tons of natural light, and a private 2-car garage. The versatile split floor plan offers a private downstairs bedroom with a full bath and an upstairs primary suite, creating the perfect layout for comfort and privacy. The kitchen features a gas range and breakfast bar overlooking the spacious living/dining area, which opens to a balcony with a glimpse of Camelback Mountain. Enjoy a secure gated front courtyard, plus a lush community setting with a sparkling pool and grill area. Washer, dryer, and refrigerator all convey with the property. Close to Chaparral High School, top restaurants, and great shopping.
Townhouse Details
Home Type
- Townhome
Est. Annual Taxes
- $1,230
Year Built
- Built in 2008
Lot Details
- 762 Sq Ft Lot
- End Unit
- Desert faces the front and back of the property
- Wrought Iron Fence
HOA Fees
- $397 Monthly HOA Fees
Parking
- 2 Car Garage
- Garage Door Opener
Home Design
- Wood Frame Construction
- Tile Roof
- Stone Exterior Construction
- Stucco
Interior Spaces
- 1,046 Sq Ft Home
- 2-Story Property
- Vaulted Ceiling
- Double Pane Windows
- Mountain Views
Kitchen
- Breakfast Bar
- Built-In Microwave
Flooring
- Carpet
- Tile
Bedrooms and Bathrooms
- 2 Bedrooms
- Primary Bathroom is a Full Bathroom
- 2 Bathrooms
- Dual Vanity Sinks in Primary Bathroom
Schools
- Cherokee Elementary School
- Cocopah Middle School
- Chaparral High School
Utilities
- Central Air
- Heating System Uses Natural Gas
- High Speed Internet
Additional Features
- North or South Exposure
- Balcony
Listing and Financial Details
- Tax Lot 1001
- Assessor Parcel Number 175-50-276
Community Details
Overview
- Association fees include ground maintenance, roof replacement, maintenance exterior
- Aam Llc Association, Phone Number (602) 957-9191
- Built by Meritage Homes
- Sandalo Townhomes Condominium Subdivision
Recreation
- Heated Community Pool
- Fenced Community Pool
- Community Spa
Security
- Gated Community
Map
Home Values in the Area
Average Home Value in this Area
Tax History
| Year | Tax Paid | Tax Assessment Tax Assessment Total Assessment is a certain percentage of the fair market value that is determined by local assessors to be the total taxable value of land and additions on the property. | Land | Improvement |
|---|---|---|---|---|
| 2025 | $1,230 | $17,411 | -- | -- |
| 2024 | $1,164 | $16,582 | -- | -- |
| 2023 | $1,164 | $26,700 | $5,340 | $21,360 |
| 2022 | $1,105 | $20,810 | $4,160 | $16,650 |
| 2021 | $1,174 | $20,400 | $4,080 | $16,320 |
| 2020 | $1,164 | $19,810 | $3,960 | $15,850 |
| 2019 | $1,123 | $16,820 | $3,360 | $13,460 |
| 2018 | $1,087 | $15,510 | $3,100 | $12,410 |
| 2017 | $1,041 | $15,500 | $3,100 | $12,400 |
| 2016 | $1,021 | $15,130 | $3,020 | $12,110 |
| 2015 | $837 | $14,570 | $2,910 | $11,660 |
Property History
| Date | Event | Price | List to Sale | Price per Sq Ft |
|---|---|---|---|---|
| 11/28/2025 11/28/25 | For Sale | $389,000 | -- | $372 / Sq Ft |
Purchase History
| Date | Type | Sale Price | Title Company |
|---|---|---|---|
| Cash Sale Deed | $300,000 | Clear Title Agency Of Az Llc | |
| Interfamily Deed Transfer | -- | Placer Title Company | |
| Special Warranty Deed | $325,004 | First American Title Ins Co |
Mortgage History
| Date | Status | Loan Amount | Loan Type |
|---|---|---|---|
| Previous Owner | $236,000 | New Conventional | |
| Previous Owner | $260,000 | New Conventional |
About the Listing Agent

Integrity, expertise, and exceptional negotiation skills are the hallmarks of a truly outstanding real estate agent—and Kerri Schrand embodies all of these qualities and more. With over 15 years of experience, Kerri has built a reputation for connecting buyers with their dream homes and delivering outstanding results for sellers across Scottsdale, Paradise Valley, Cave Creek, and the surrounding areas.
Born in Tucson and raised in Indiana, Kerri returned to Arizona in 1992 with her
Kerri's Other Listings
Source: Arizona Regional Multiple Listing Service (ARMLS)
MLS Number: 6950730
APN: 175-50-276
- 6940 E Cochise Rd Unit 1012
- 6945 E Cochise Rd Unit 121
- 6945 E Cochise Rd Unit 130
- 10444 N 69th St Unit 201
- 10444 N 69th St Unit 232
- 10444 N 69th St Unit 130
- 10301 N 70th St Unit 201
- 6885 E Cochise Rd Unit 132
- 6885 E Cochise Rd Unit 201
- 6726 E Shea Blvd Unit 37
- 6726 E Shea Blvd
- 9990 N Scottsdale Rd Unit 2029
- 9990 N Scottsdale Rd Unit 1038
- 9990 N Scottsdale Rd Unit 3025
- 10220 N 66th St
- 11215 N 68th St
- 10410 N 74th Place
- 7101 E Cholla St
- 10757 N 74th St Unit 1009
- 10757 N 74th St Unit 1016
- 10301 N 70th St Unit 234
- 10301 N 70th St Unit 108
- 6885 E Cochise Rd Unit 229
- 6900 E Gold Dust Ave Unit 134
- 7008 E Gold Dust Ave Unit 125
- 7008 E Gold Dust Ave Unit 205
- 7008 E Gold Dust Ave Unit 109
- 10660 N 69th St
- 10888 N 70th St
- 7007 E Gold Dust Ave
- 9990 N Scottsdale Rd Unit 1019
- 9990 N Scottsdale Rd Unit 1043
- 6615 E Shea Blvd
- 10299 N 65th Place
- 6861 E Cholla St
- 6520 E Onyx Ave
- 10848 N 66th St
- 10757 N 74th St Unit 1030
- 10757 N 74th St Unit 1019
- 7452 E Beryl Ave
